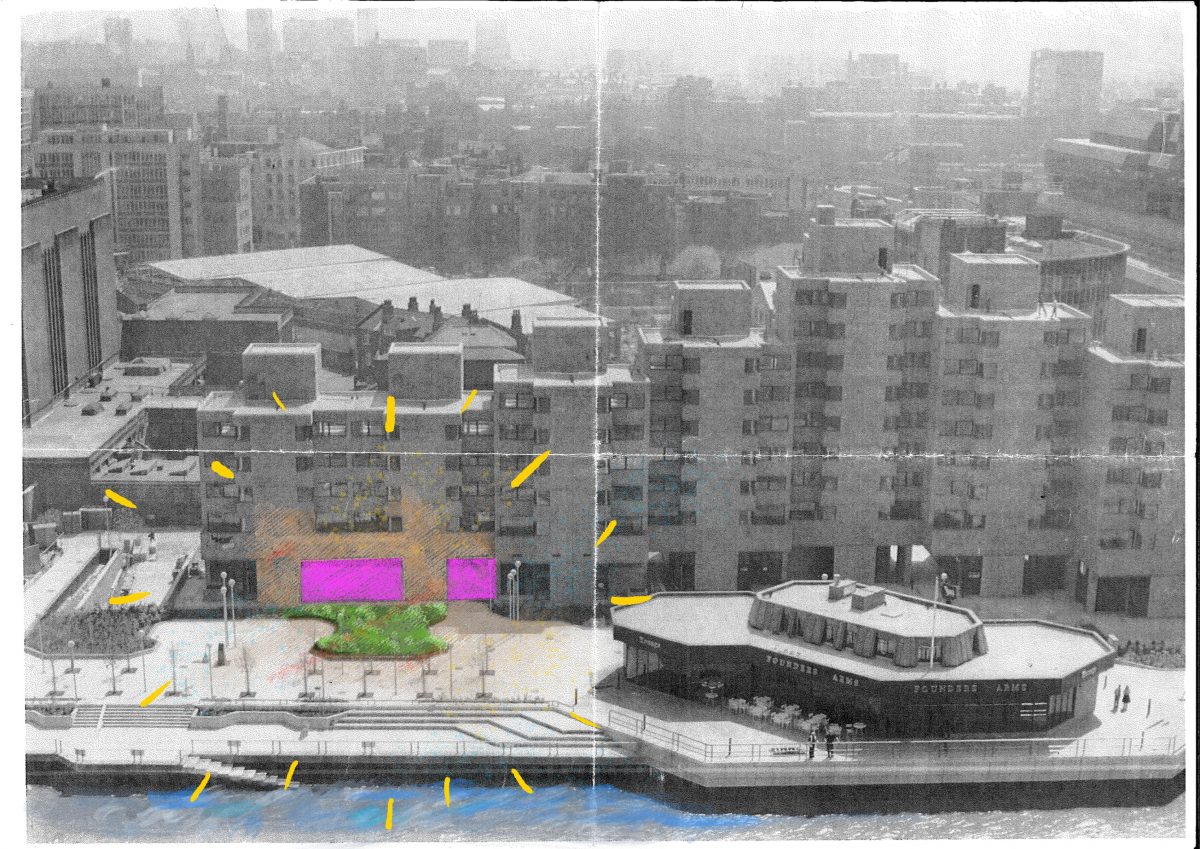The Bankside Gallery, opened by HM the Queen in 1980, is on the ground floor of the Falcon Point building and houses the Royal Watercolour Society and the Royal Society of Painter Printmakers. It is a registered charity which celebrates the work of new and established artists who use water-based and print media.
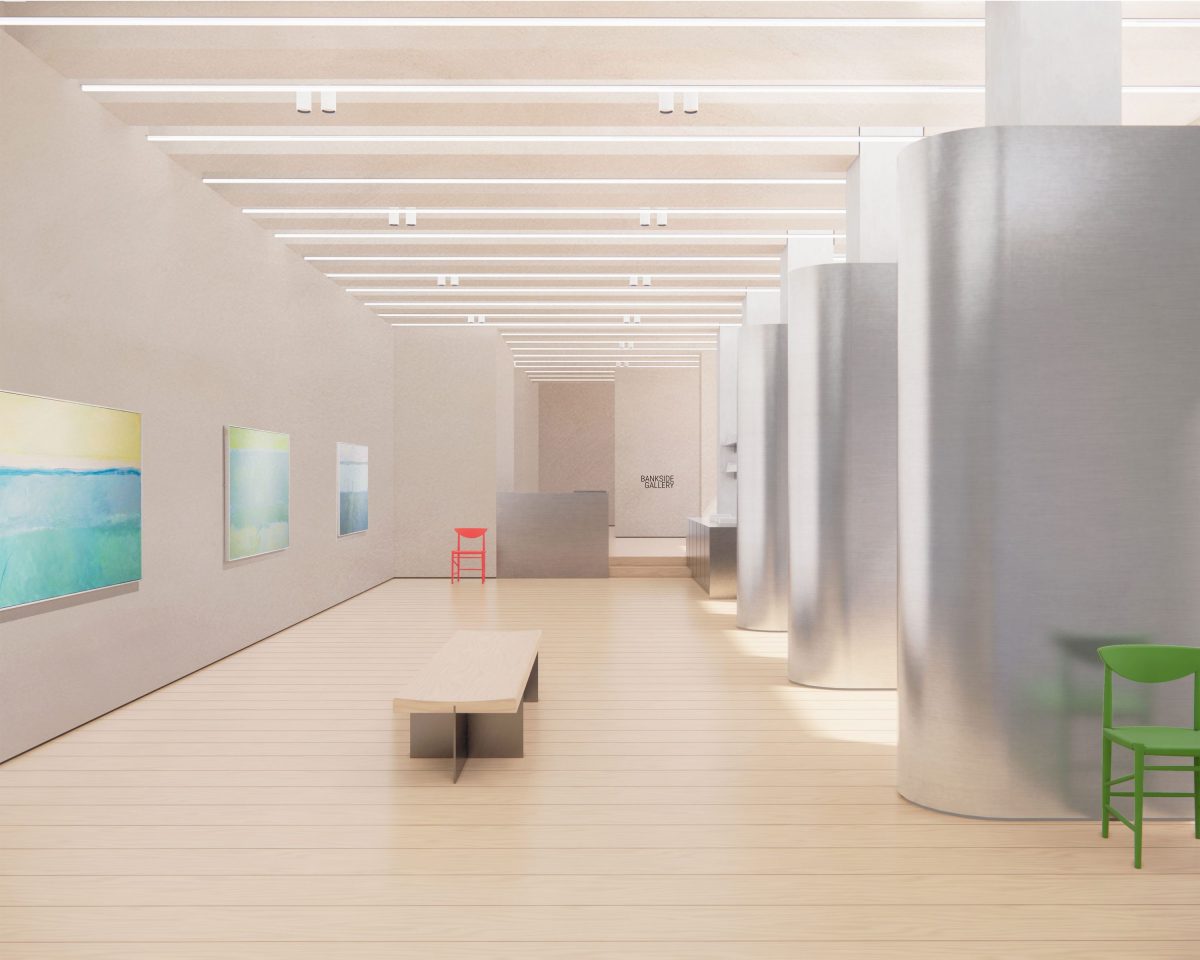
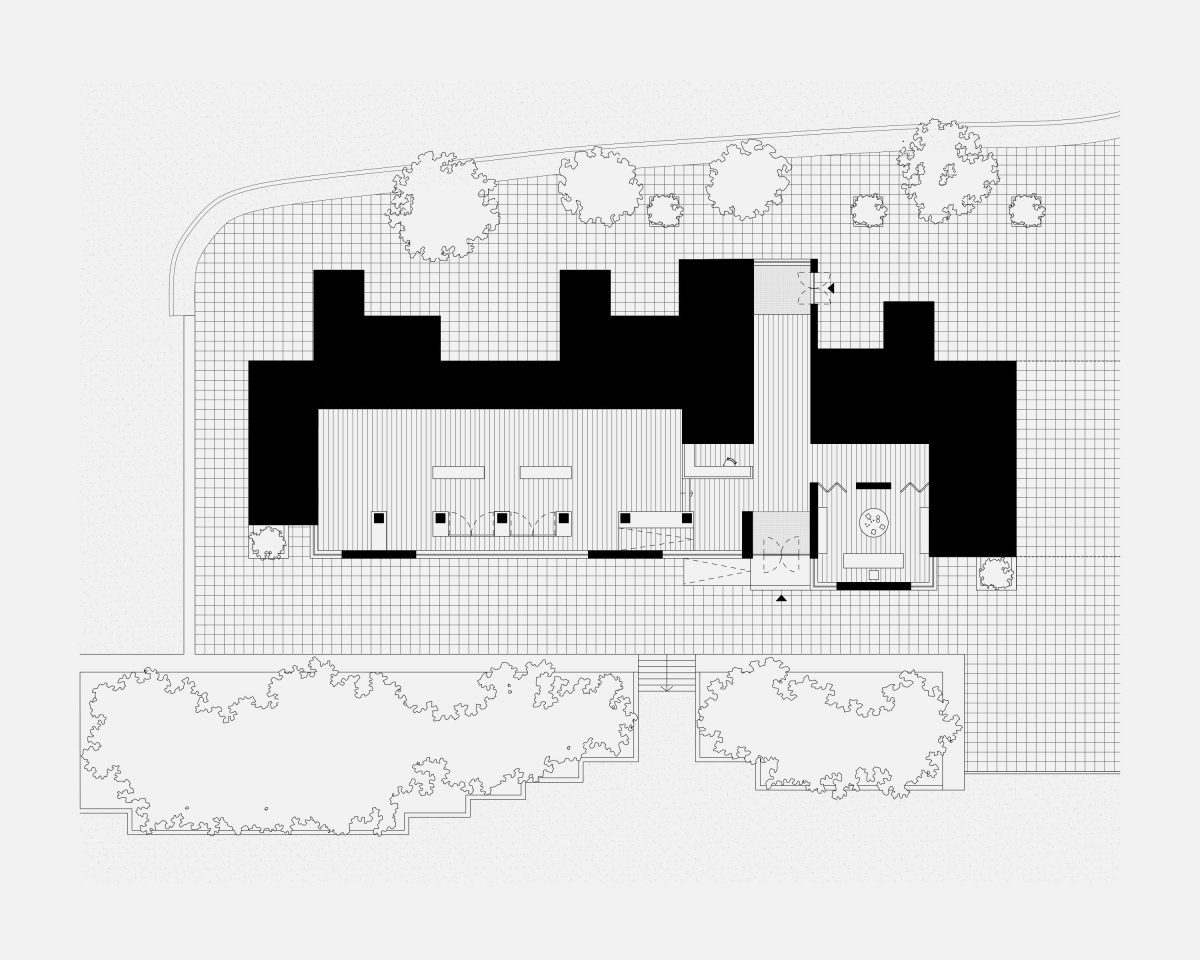
As part of a long-term strategy for the gallery’s future, the gallery sought to improve its ability to draw people into their space from what is a highly trafficked pedestrian route along the river Thames. To achieve this, they wanted to investigate ways of increasing their visual presence along the riverfront by making alterations to the exterior of the gallery and improving signage. As part of the improvements, the gallery also wanted to establish a dedicated means of advertising their temporary exhibitions to passing pedestrians, and to refurbish the interior of the main gallery space and shop.
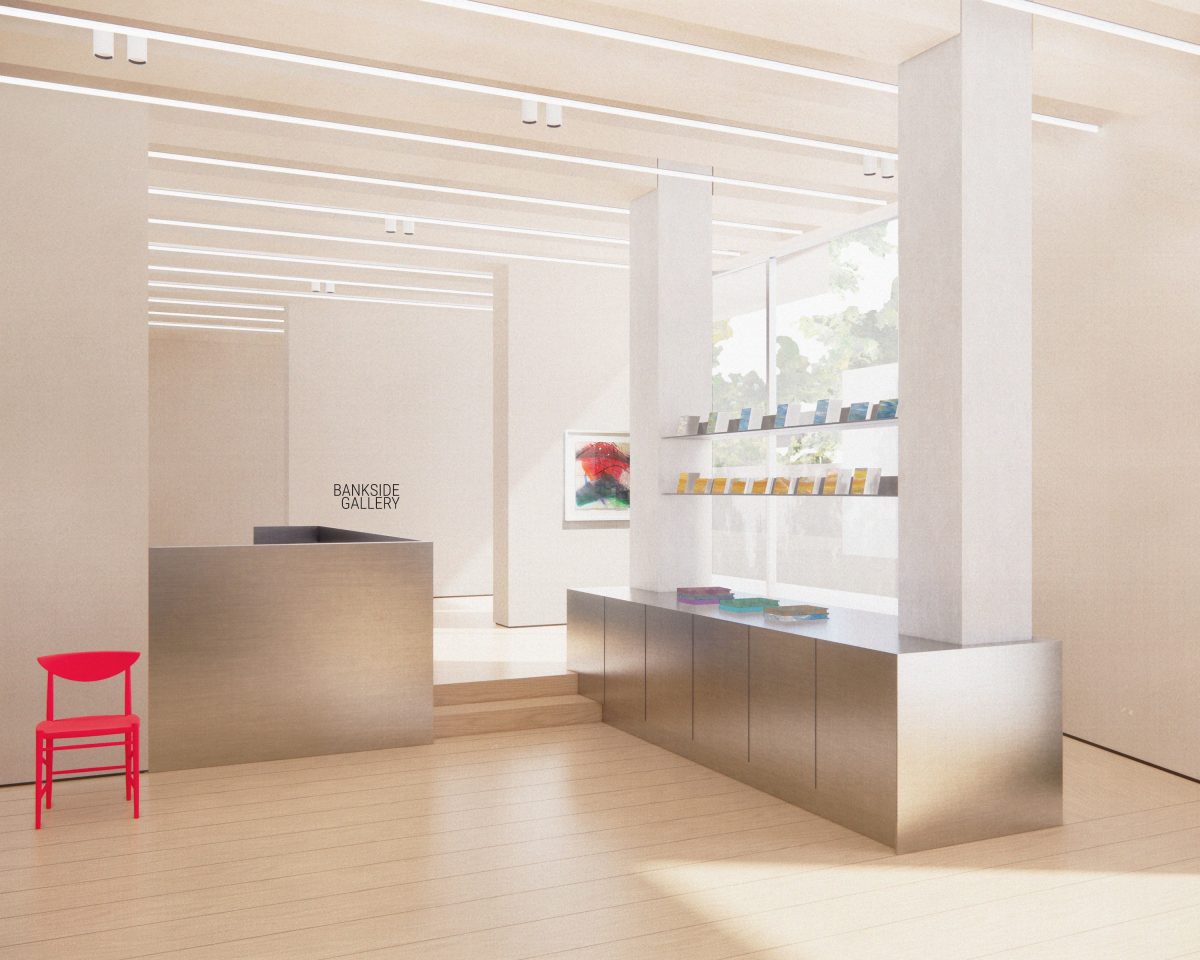
Falcon Point has a strong architectural rhythm of solid and void at ground floor, formed of solid sections of brick-faced structural wall with full-height glazing between. This rhythm is disrupted at the eastern end where Bankside Gallery is located. Instead, the glass here is replaced with a brick infill and a long and narrow clerestory strip window at high level. Our proposal is to remove this brick infill, reinstating the solid-void rhythm and providing Bankside Gallery with an extensive shopfront that announces its presence to passers-by. Display space behind this glass frontage is designed to flexibly allow views into the gallery as well as providing dedicated display space for advertising exhibitions.
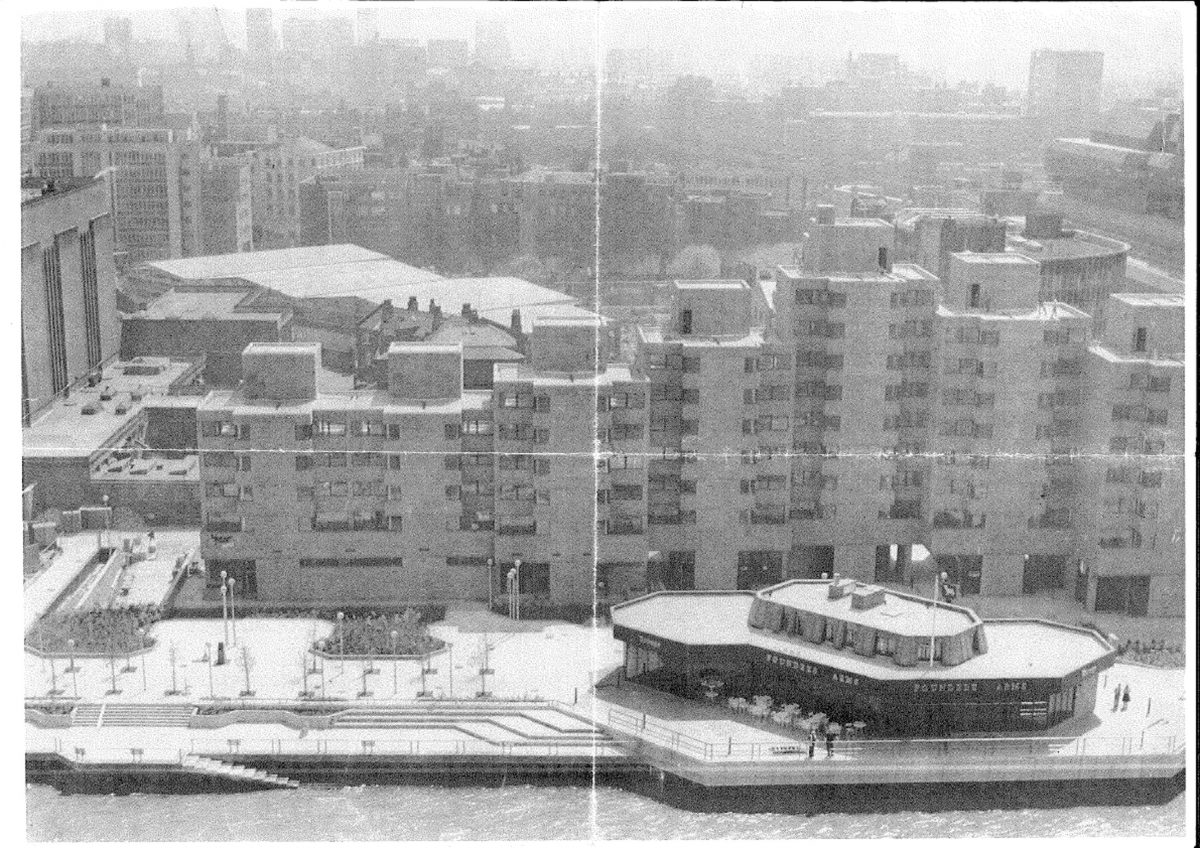
Our proposals for the interior refurbishment seek to declutter the space for improved focus on the artworks. It is proposed that all elements are one of three materials: timber, stainless steel, or lime plaster. A new service ceiling is proposed to provide lighting, ventilation, security, and enhanced acoustic performance. Doors to non-public spaces have been concealed into flush panels within the walls and visually intrusive roller shutters have been relocated. A new timber floor runs throughout all public space with matching benches. Stainless steel provides a subtly reflective, robust, low maintenance finish for the new reception desk, storage, display cabinets, and ironmongery.
Location: London Date: 2021 Type: Cultural