A conservation-based approach was taken for the complete refurbishment and extension of this garden apartment in Hampstead; and celebrating its existing period features formed the starting point for the design. Built around 1894, the atmosphere and feeling of the project was inspired by the restrained palette, simplicity, and muted tones of domestic interiors depicted by Danish painter Vilhelm Hammershøi in the late 19th and early 20th century.
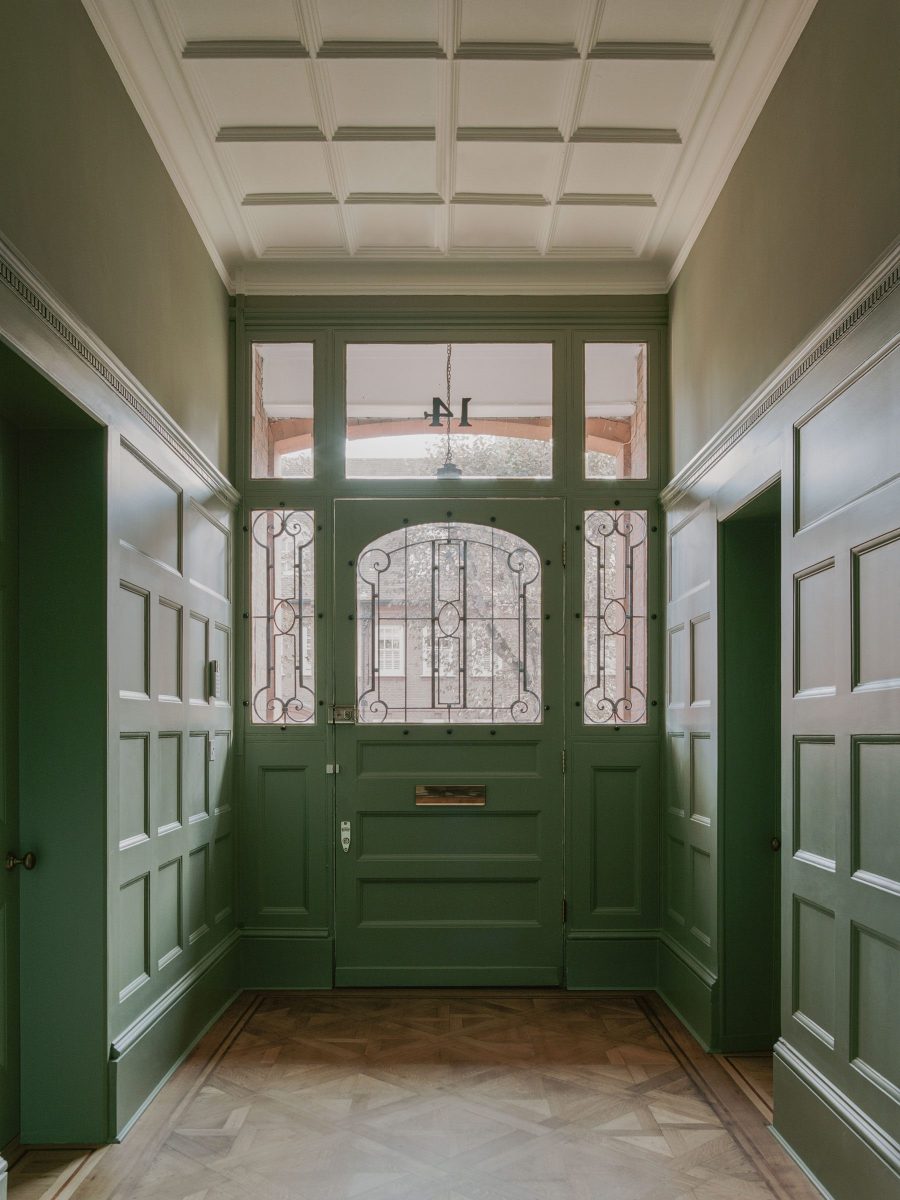
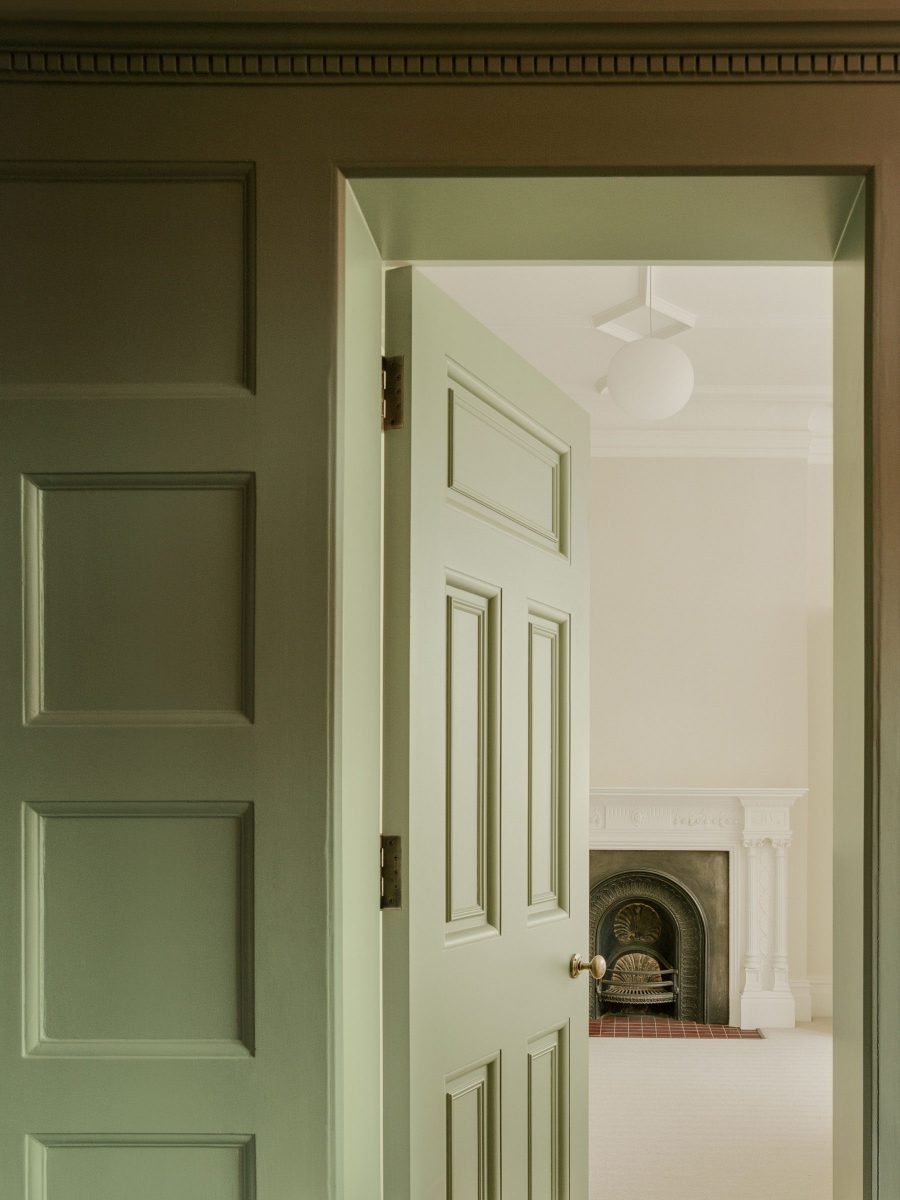
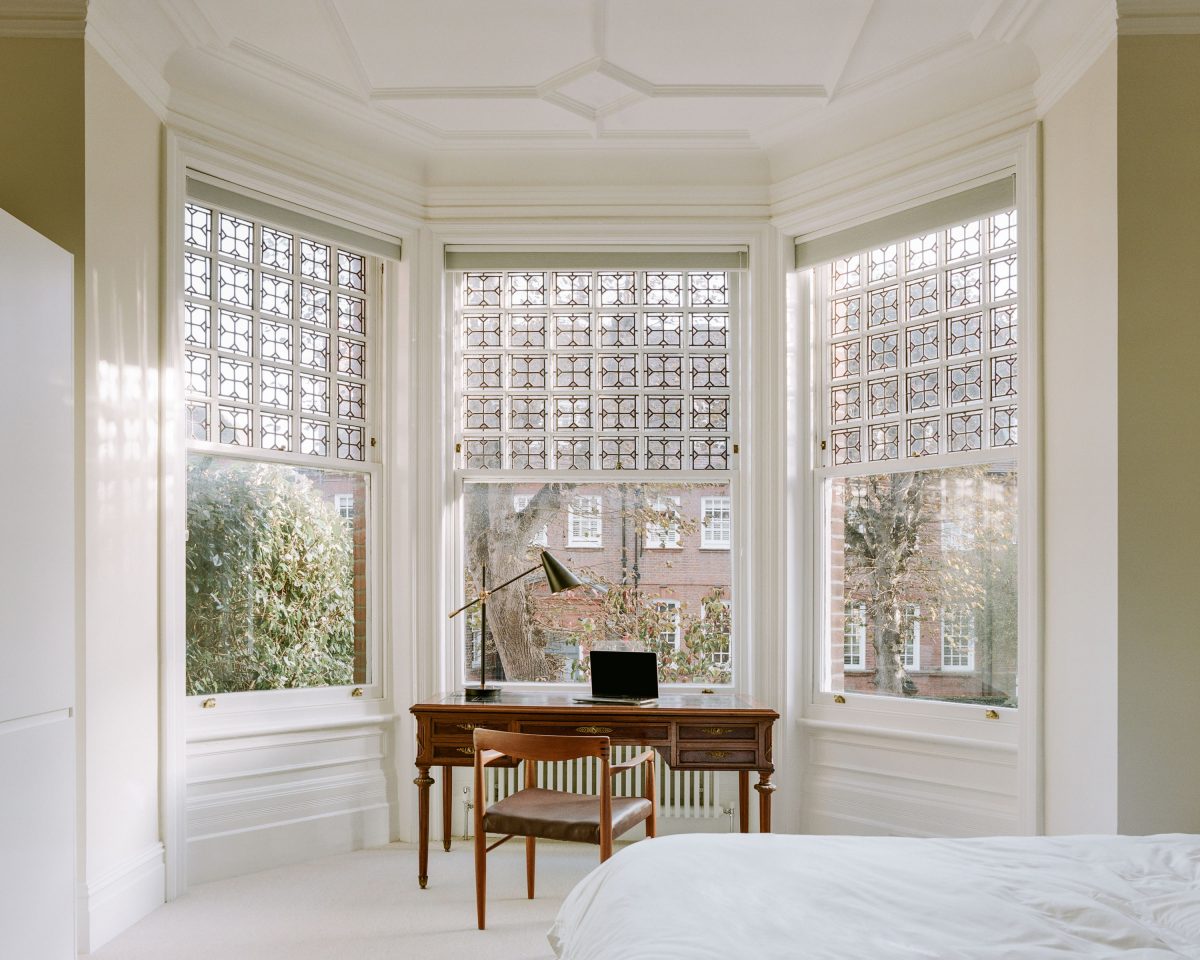
Alterations to the layout of the existing floorplan were made where they would have least impact on historic features. The new joinery throughout the apartment is of a deliberately neutral character to remain subservient to the ornate decorative features. The use of a single matching design for kitchen units, wardrobes, storage cupboards and panelling provides continuity throughout the apartment.
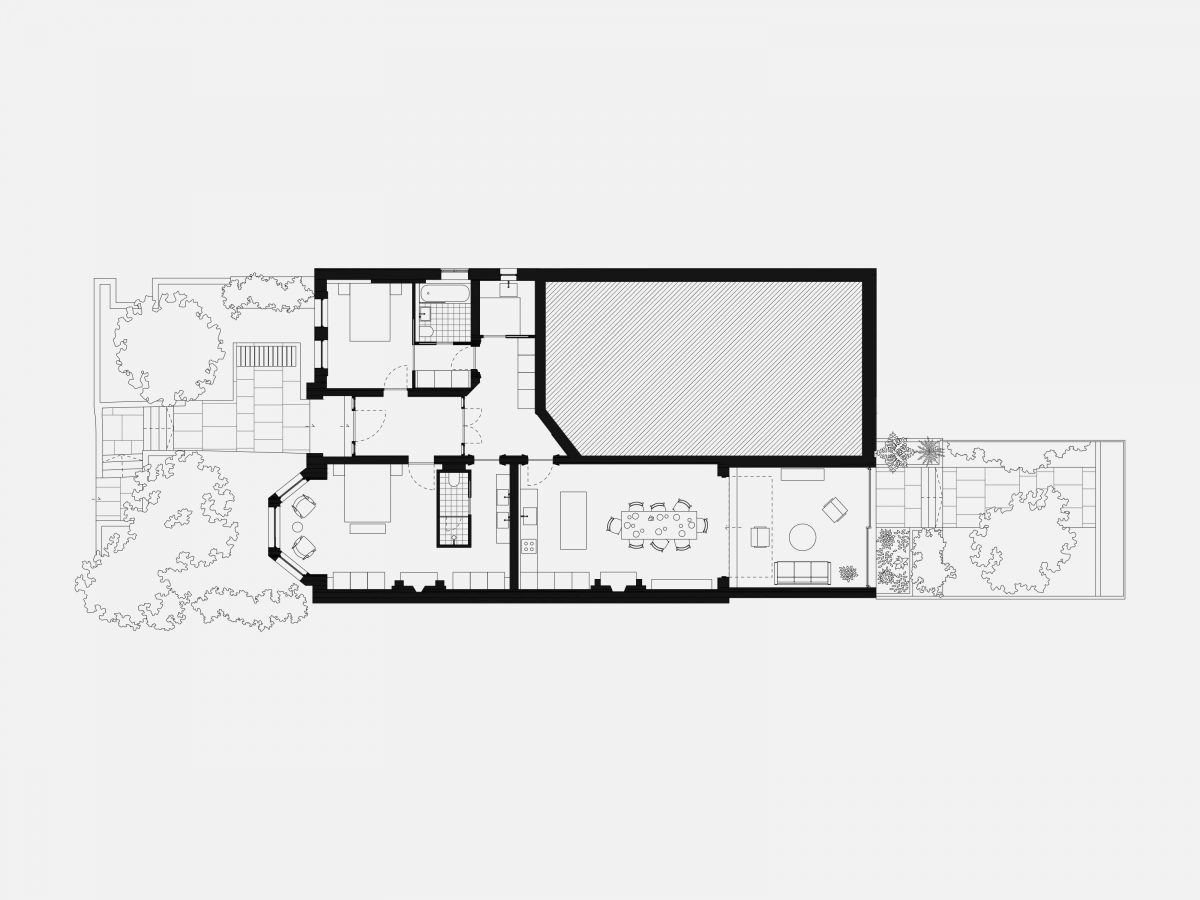
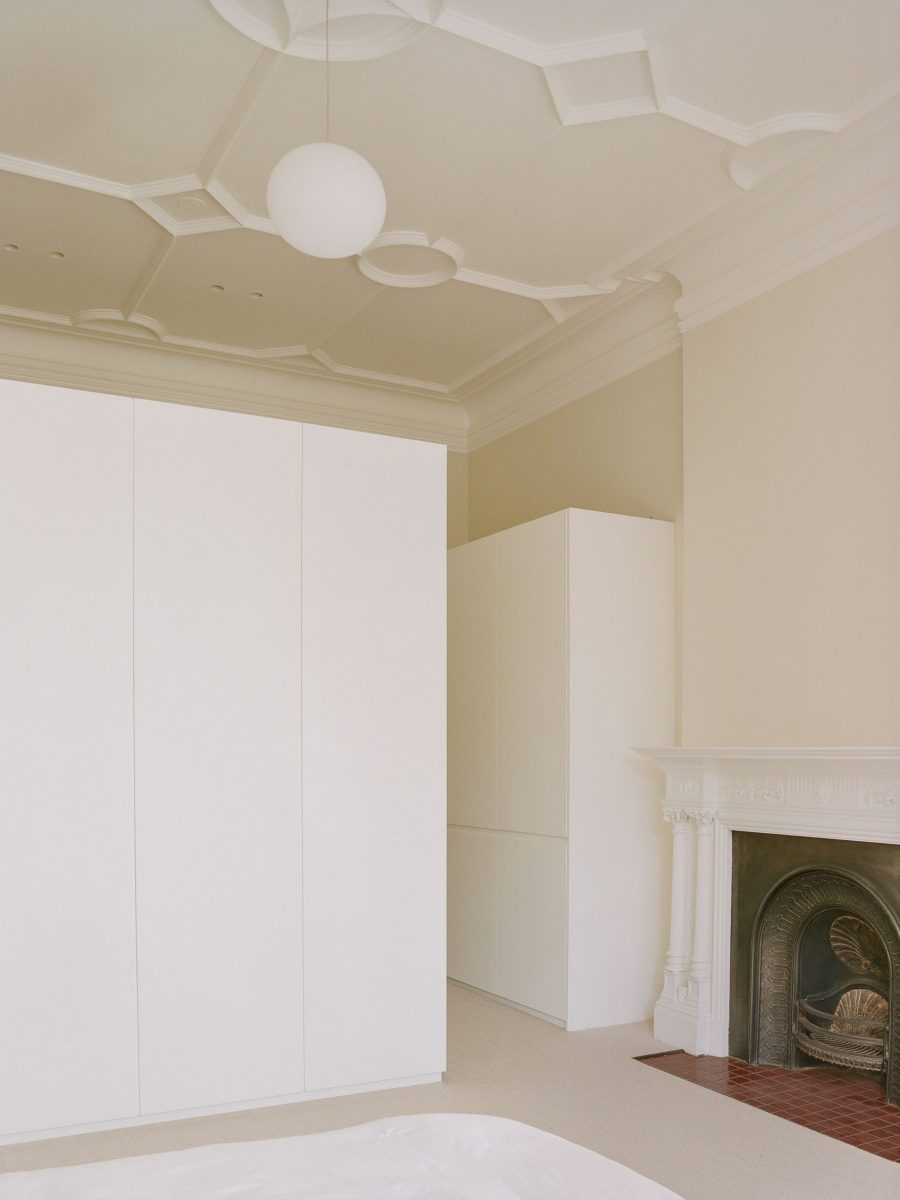
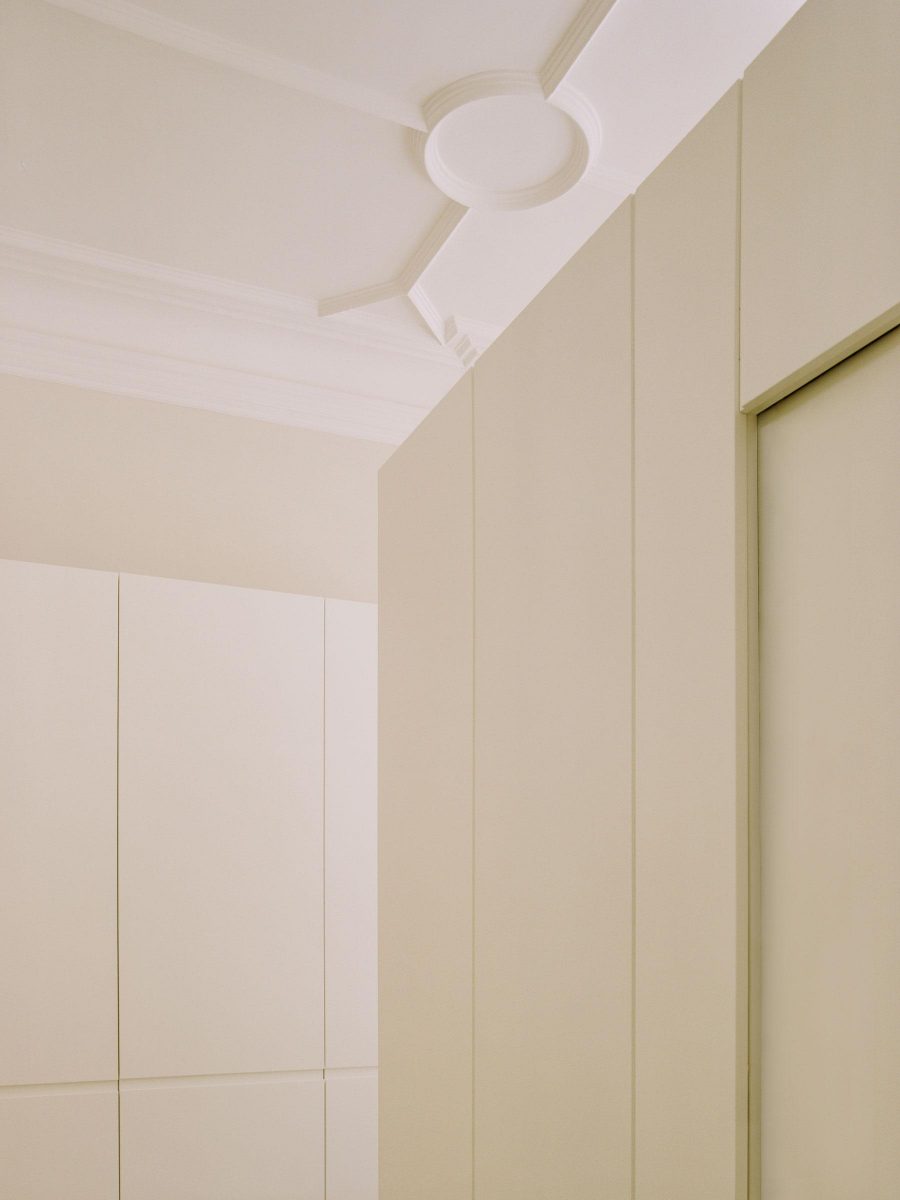
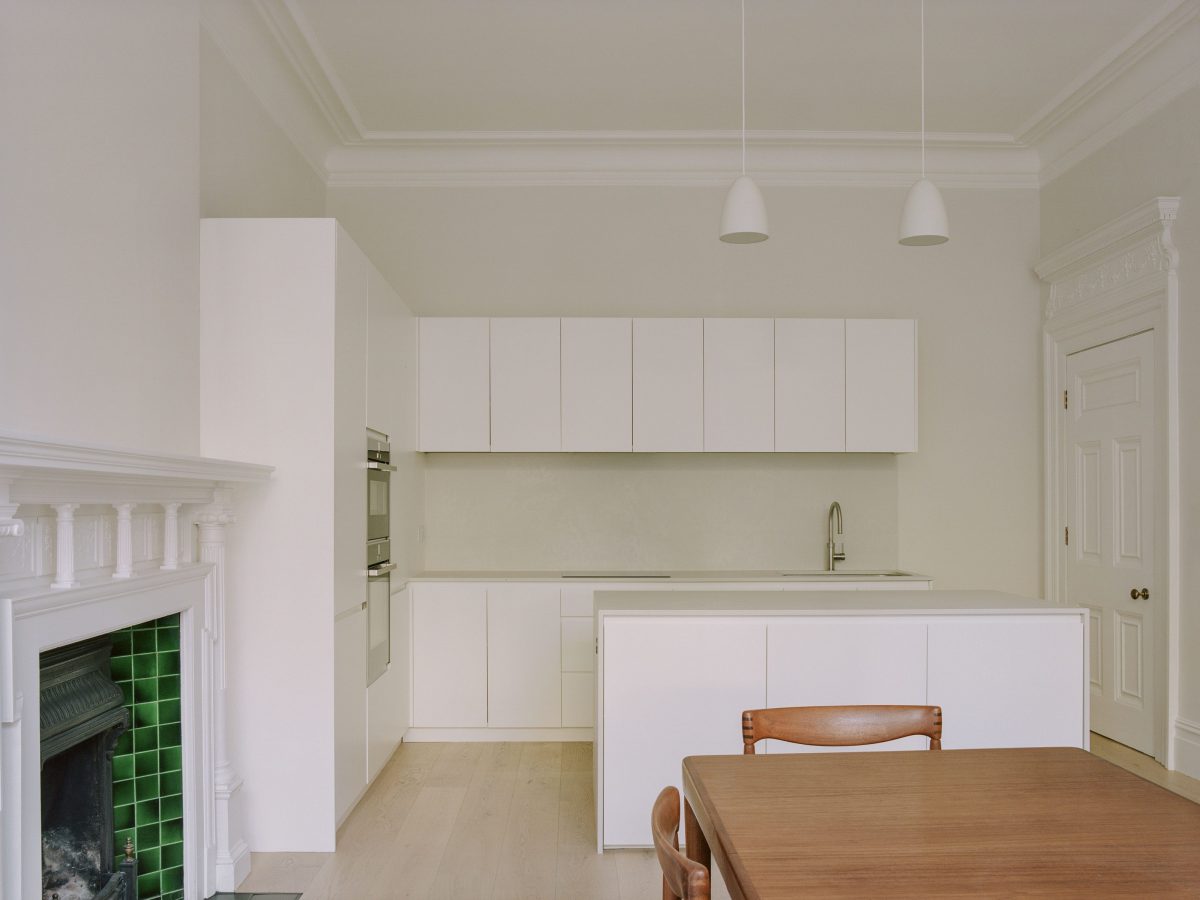
An en-suite has been added to the main bedroom without affecting the original ceilings, architraves, or fireplace. This was achieved by placing a freestanding ‘pod’ within the room, which appears as a large piece of joinery matching the new wardrobes. The pod contains the WC and shower and divides the room, creating a vanity zone behind.
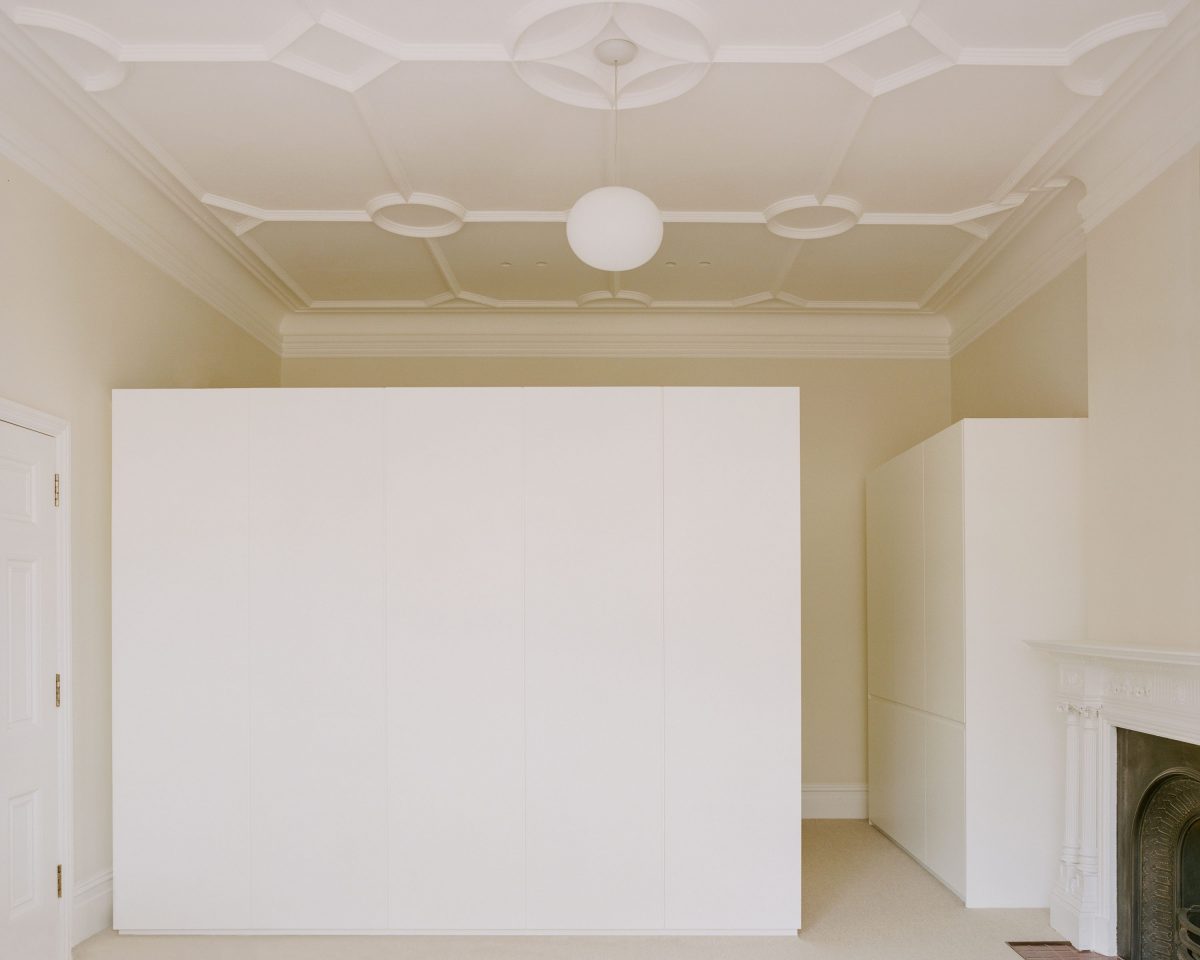
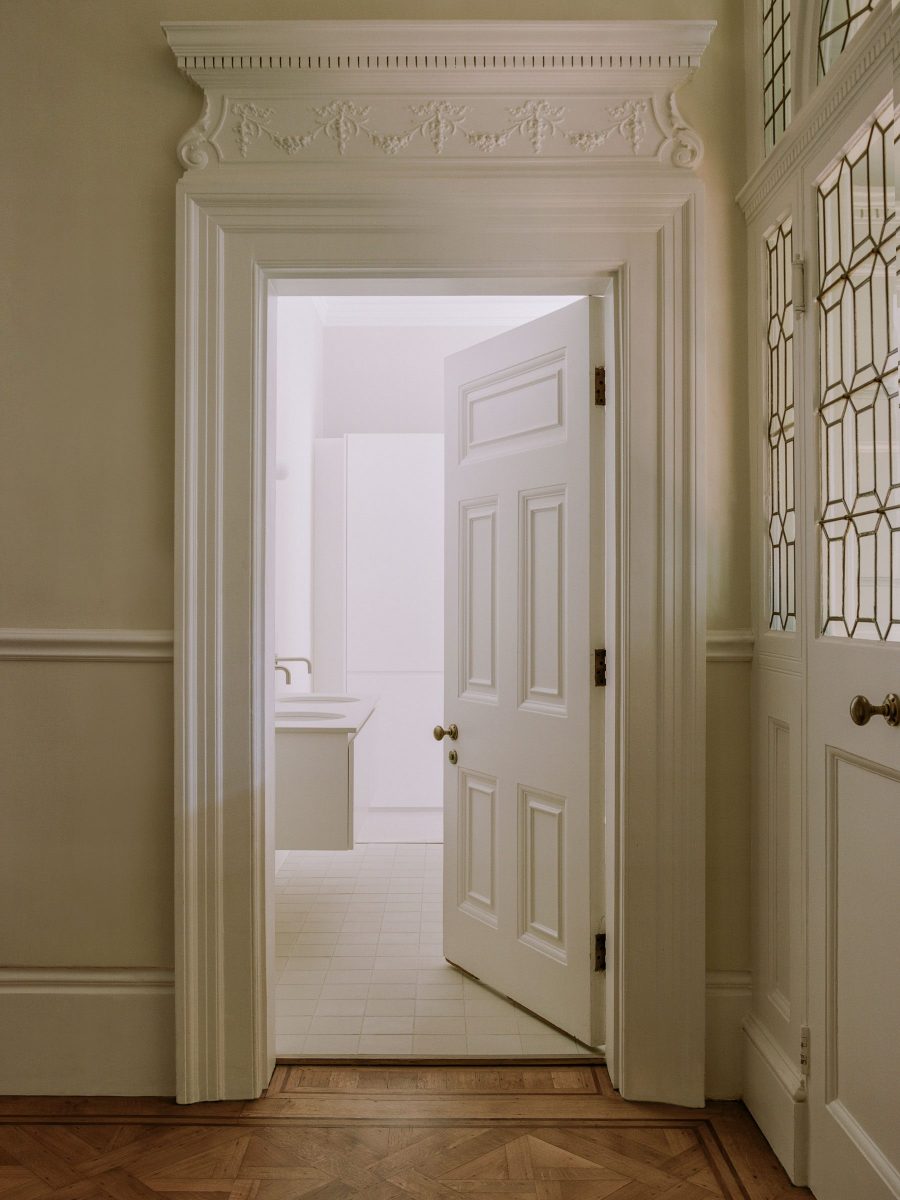
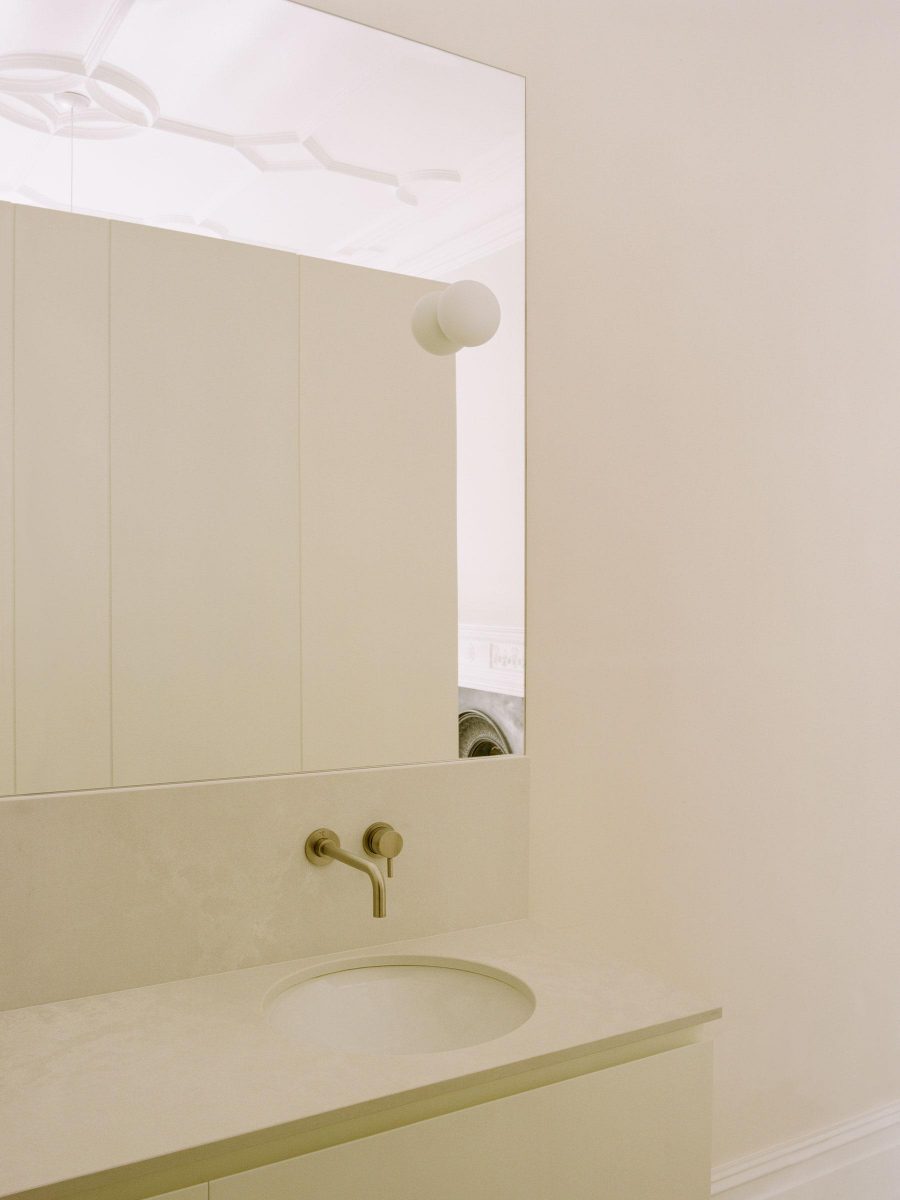
The second bathroom has been designed with an accompanying ante-lobby and dressing area that connects the second bedroom with the inner hallway. This gives the flexibility for the bathroom to serve as an optional en-suite when guests stay, whilst simultaneously providing access without needing to enter the bedroom.
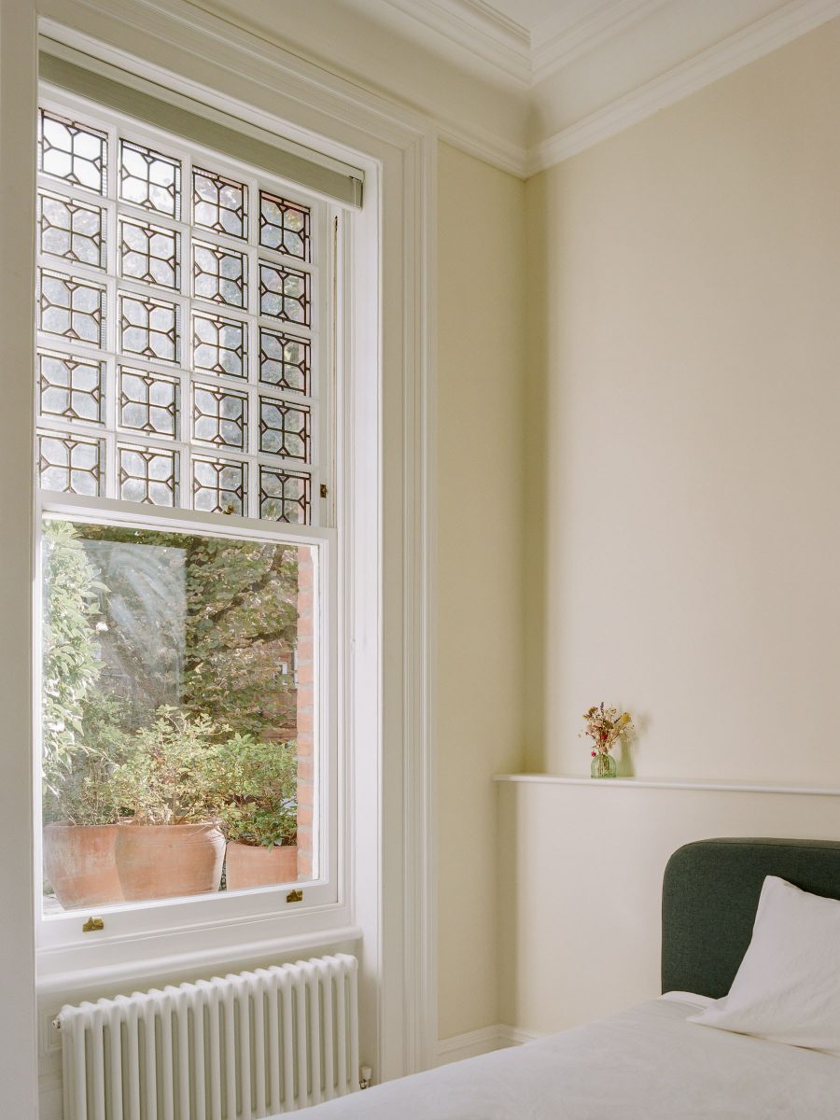
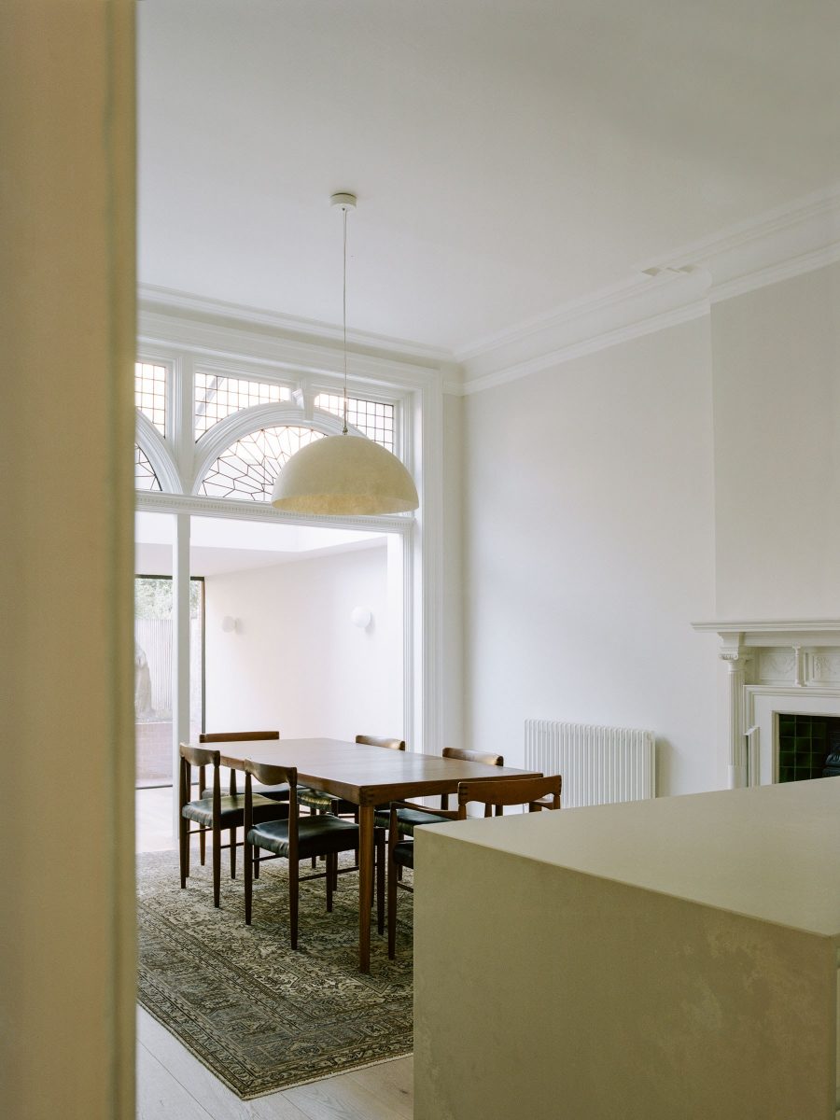
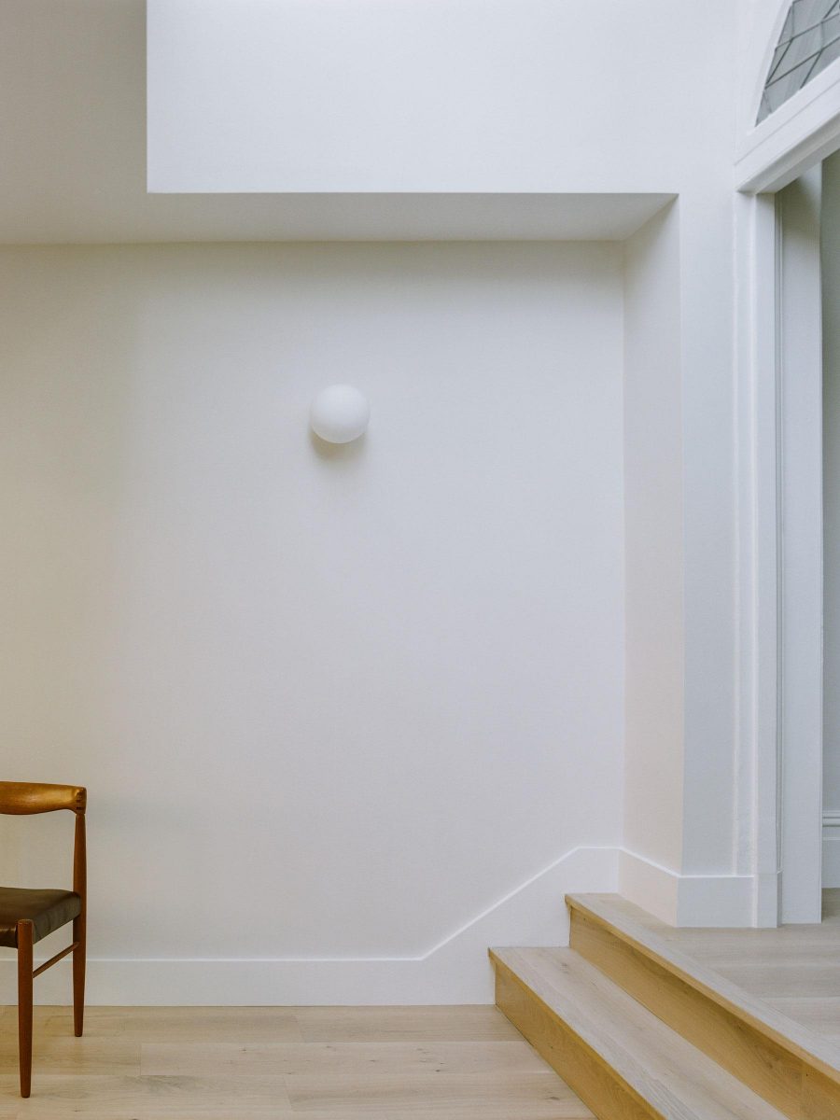
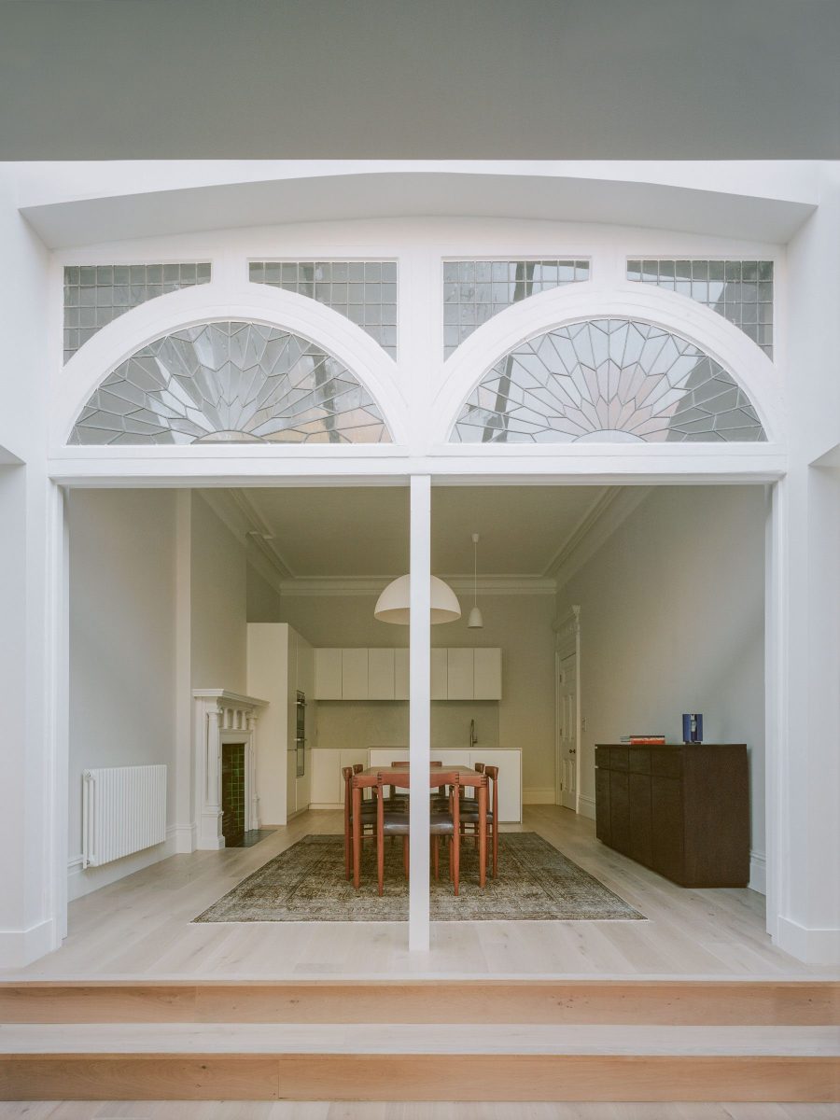
The extension is set two steps down from the kitchen and dining room. By keeping the roof of the extension low and adding an inclined rooflight above the leaded fanlights of the original rear glazing, daylight has been successfully brought right to the back of the very deep floorplan. The rooflight creates a transition zone into the extension, bridging the significant and unavoidable change in ceiling level between them, at the same time as providing a glimpse of the canopy of the Japanese maple tree from the dining table.
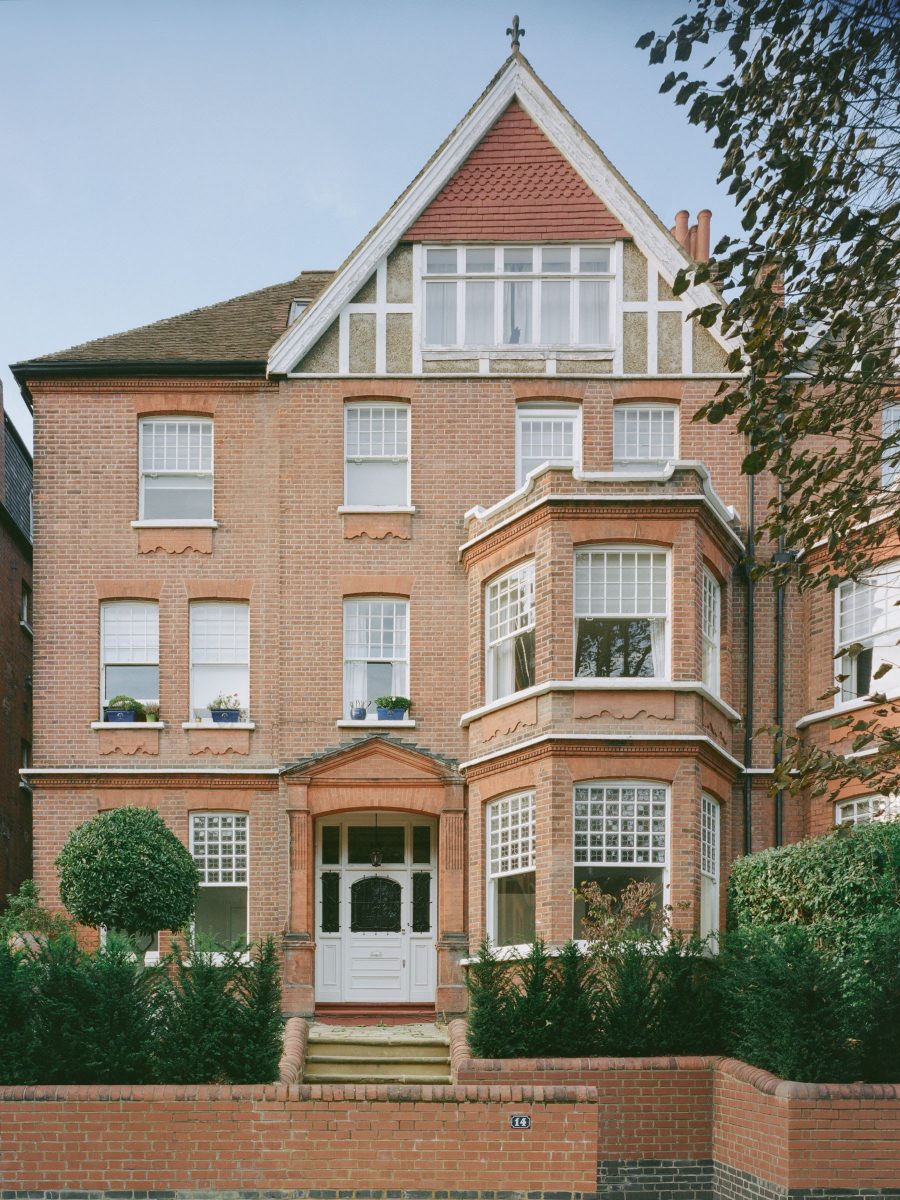
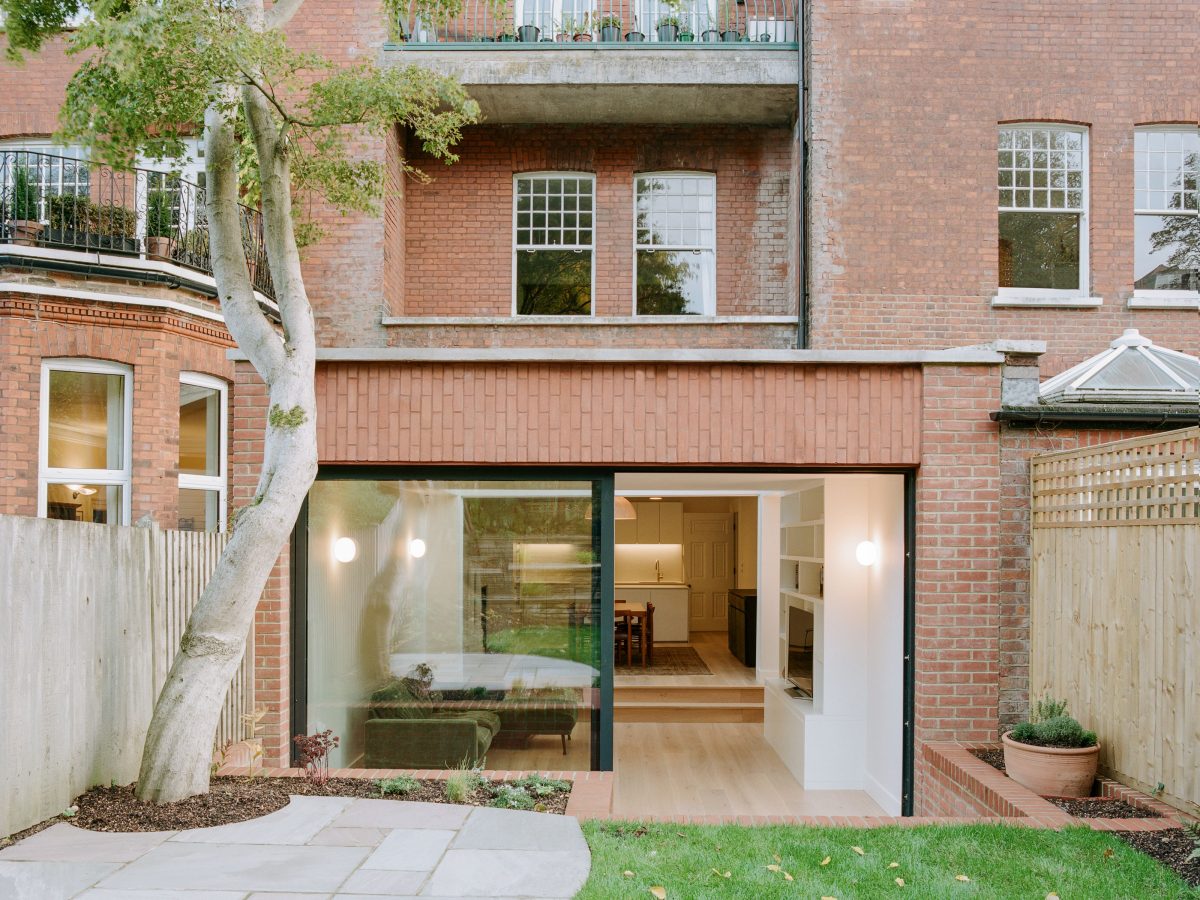
The soldier courses of brickwork above the sliding doors, and their slight contrast with the brickwork of the walls, echo the fine brickwork seen at the front of the house but, like with the joinery, are executed in a way that doesn’t compete with the historic features.
A significant thermal upgrade was achieved by adding 180mm of insulation below the floor. Unlike external walls or glazing, this upgrade could be achieved without damaging or losing historic fabric and, as it is largely enclosed by other properties, represented an unusually large proportion of the external envelope.
Location: London Date: 2022 Type: Private Photography: Lorenzo Zandri