“The platform as an architectural element is a fascinating feature. I first fell in love with it in Mexico on a study trip in 1949, where I found many variations, both in size and idea of, the platform, and where many of the platforms are alone without anything but the surrounding nature” ‘Platforms and Plateaus: Ideas of a Danish Architect’, 1962, Jorn Utzon
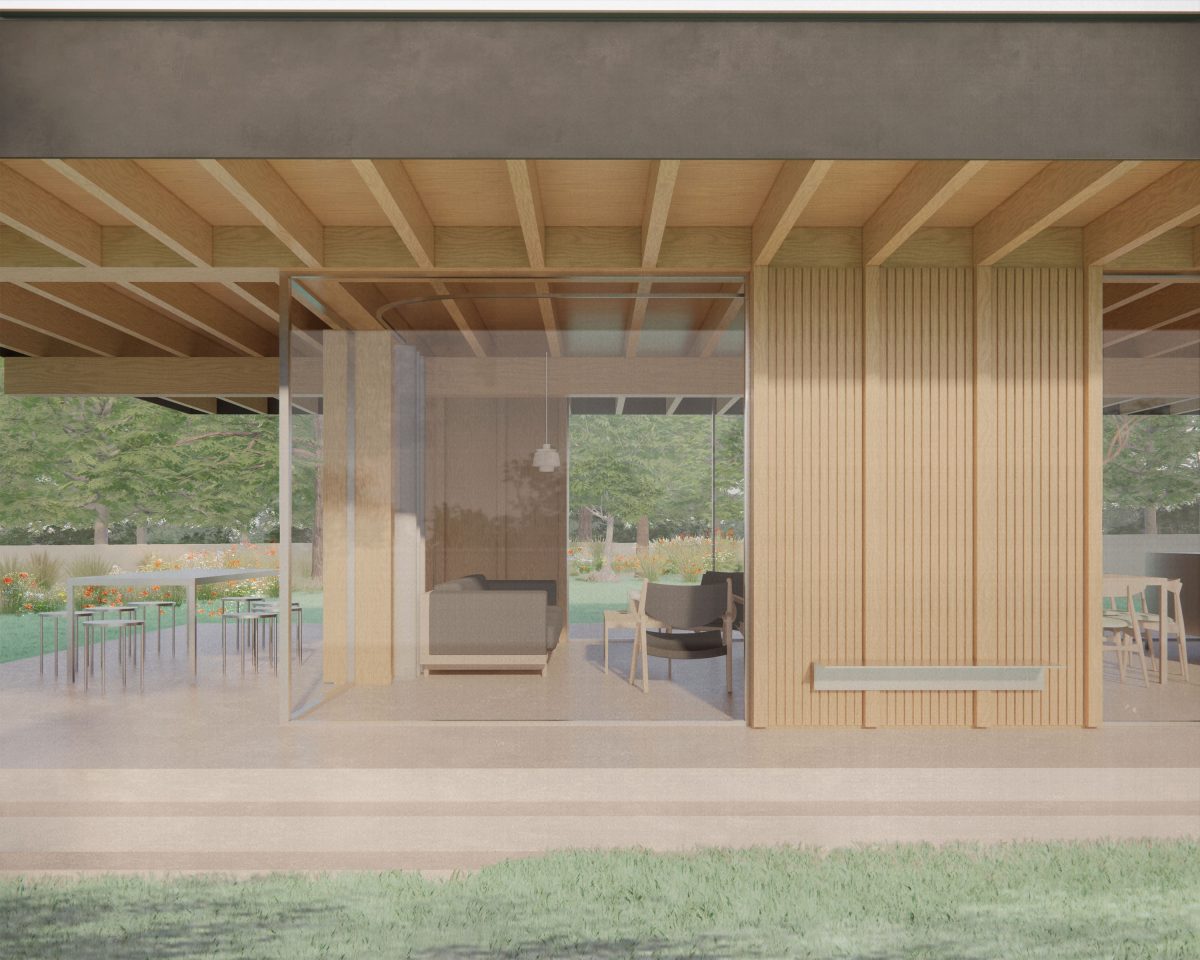
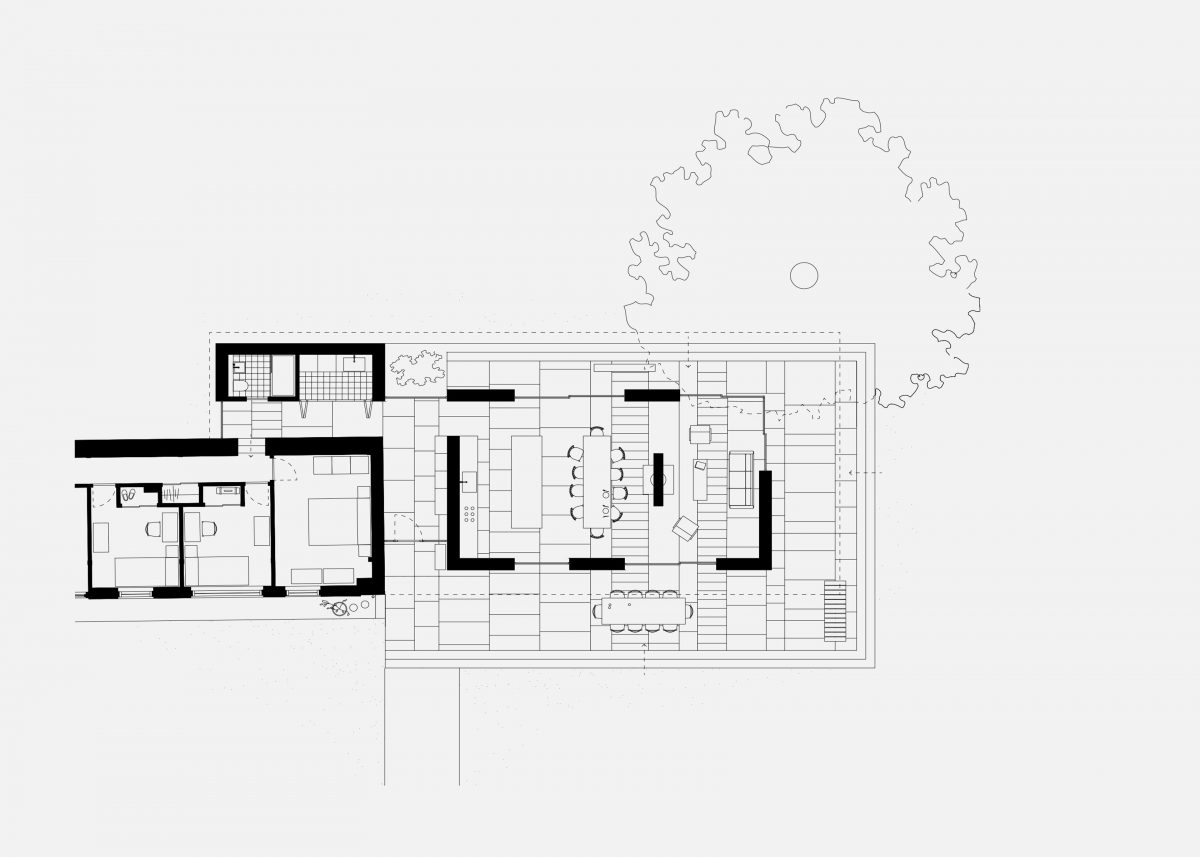
Two of the most basic architectural elements, a platform and a roof, provide the inspiration for this project in Oxfordshire. In contrast to the existing house which is a heavy, inward looking, stone walled barn with a steep pitched roof, the new platform and cantilevered flat roof create an outward looking, open plan space which extends the house into the large garden and surrounding landscape. The domestic rituals of cooking and eating are re-located from the old barn to the new extension which both contains and expands the house into the garden. The new space has been designed to make the most of natural light and air while framing views of land, water, and sky. The more private spaces including bedrooms and bathrooms remain within the existing oak framed barn.
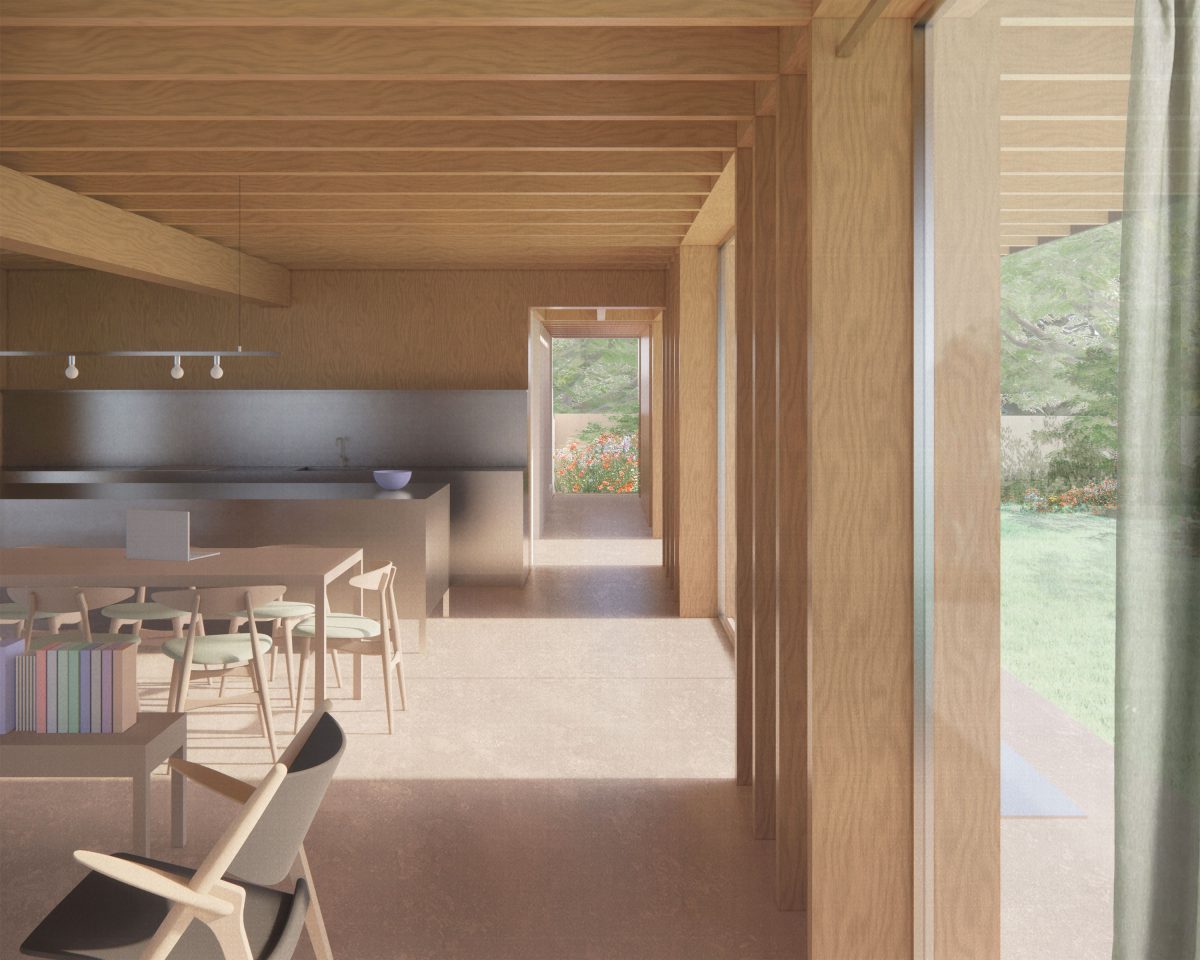
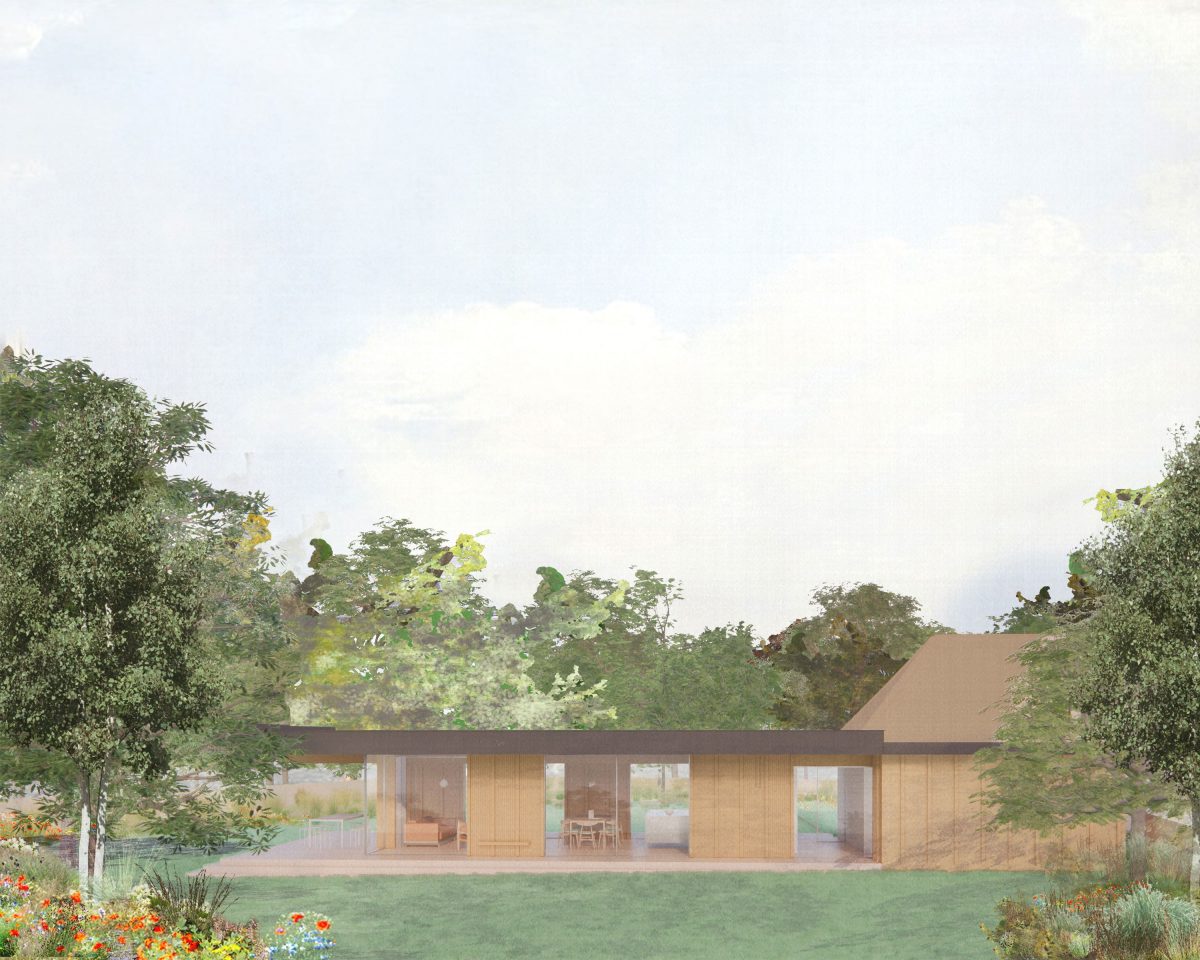
Locally sourced stone is used to define the platform, which raises the living space slightly above the landscape, and which provides both an enclosed internal space and a sheltered external terrace. Local stone physically and symbolically connects the platform to the ground as well as the existing stone barn and the surrounding context. The cantilevered timber roof mirrors the platform and the gently undulating topography. Its form, in combination with the sliding glass screens, emphasises horizontal movement which is established by the linear form of the single storey existing house.
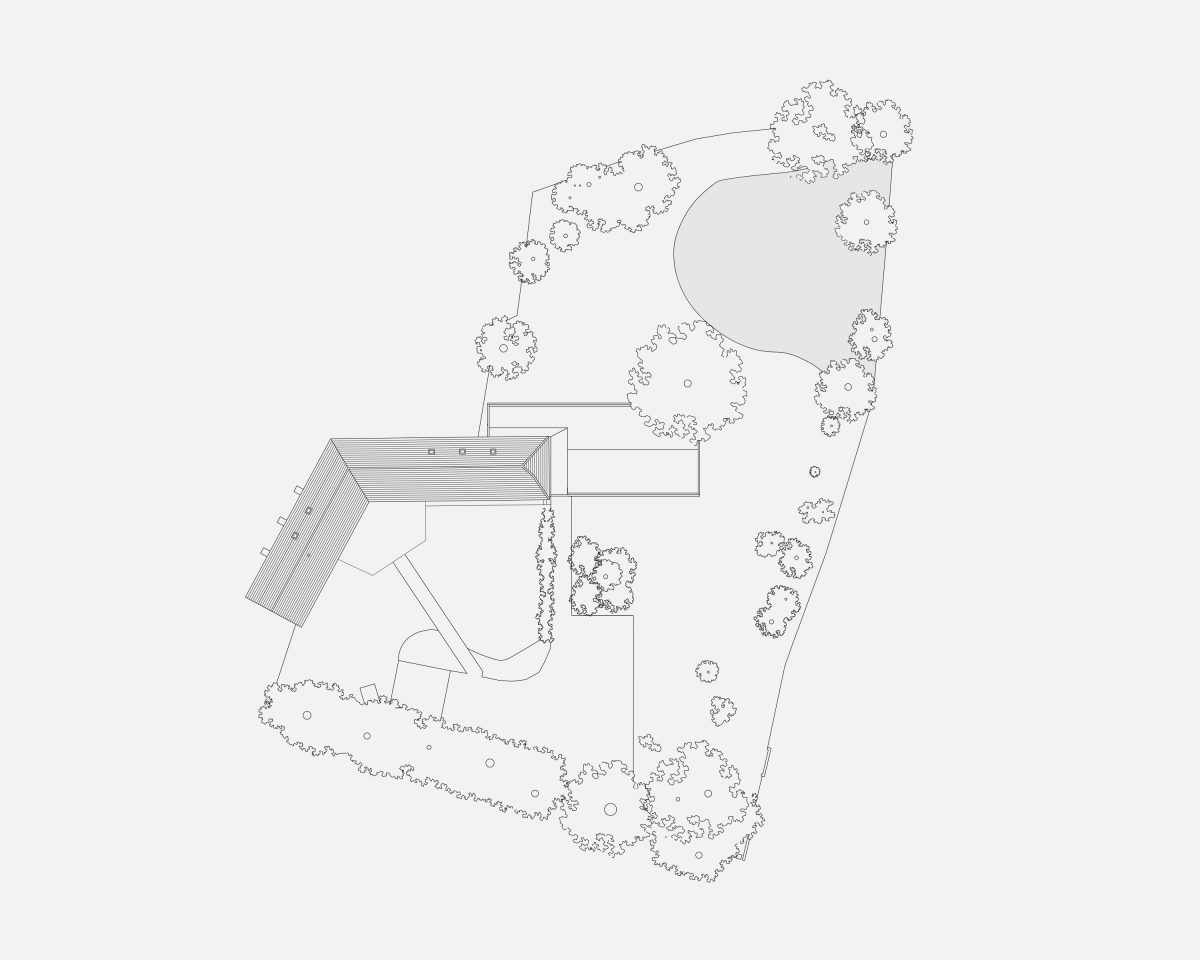
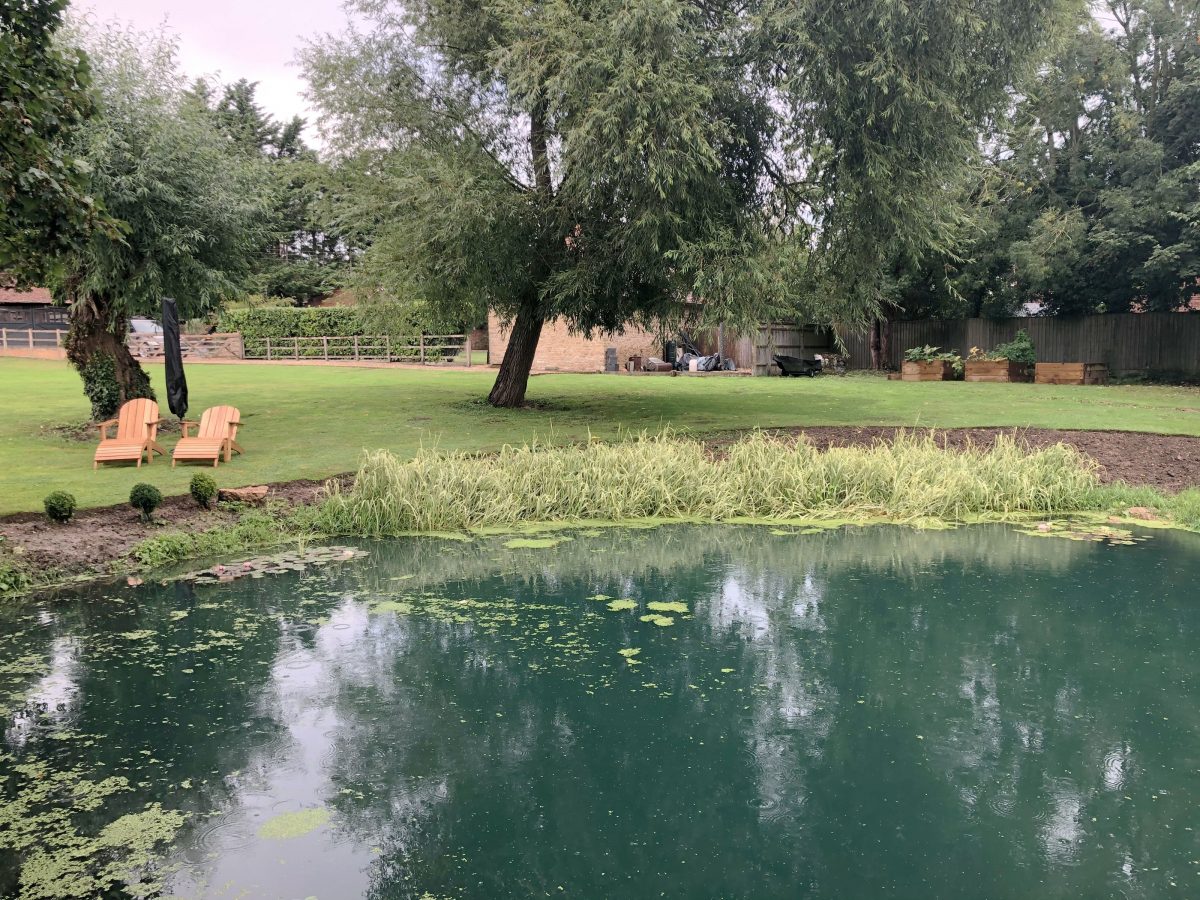
The structure was developed with leading timber framer Carpenter Oak, with a design composed of Cross Laminated Timber (CLT) walls and Laminated Veneer Lumber (LVL) beams. The cantilevered roof serves two primary functions; firstly, to provide sheltered external space, and secondly to shade the large areas of glass. External walls have been positioned to provide support to the roof and to frame views of the nearby pond and large adjacent tree. In addition to the platform, the expressed structure, elegant engineering, and timber detailing also drew further inspiration from Jorn Utzon’s Ahm house located in nearby Harpenden. The use of the latest timber engineering, replacing the use of steel and concrete, significantly reduces the projects embodied carbon. To complement the timber roof and stone platform, additional materials have been used in their raw form, such as a stainless steel kitchen, timber linings, and generous amounts of wood fibre and recycled glass insulation.
Location: Oxfordshire Date: 2021 Type: Private