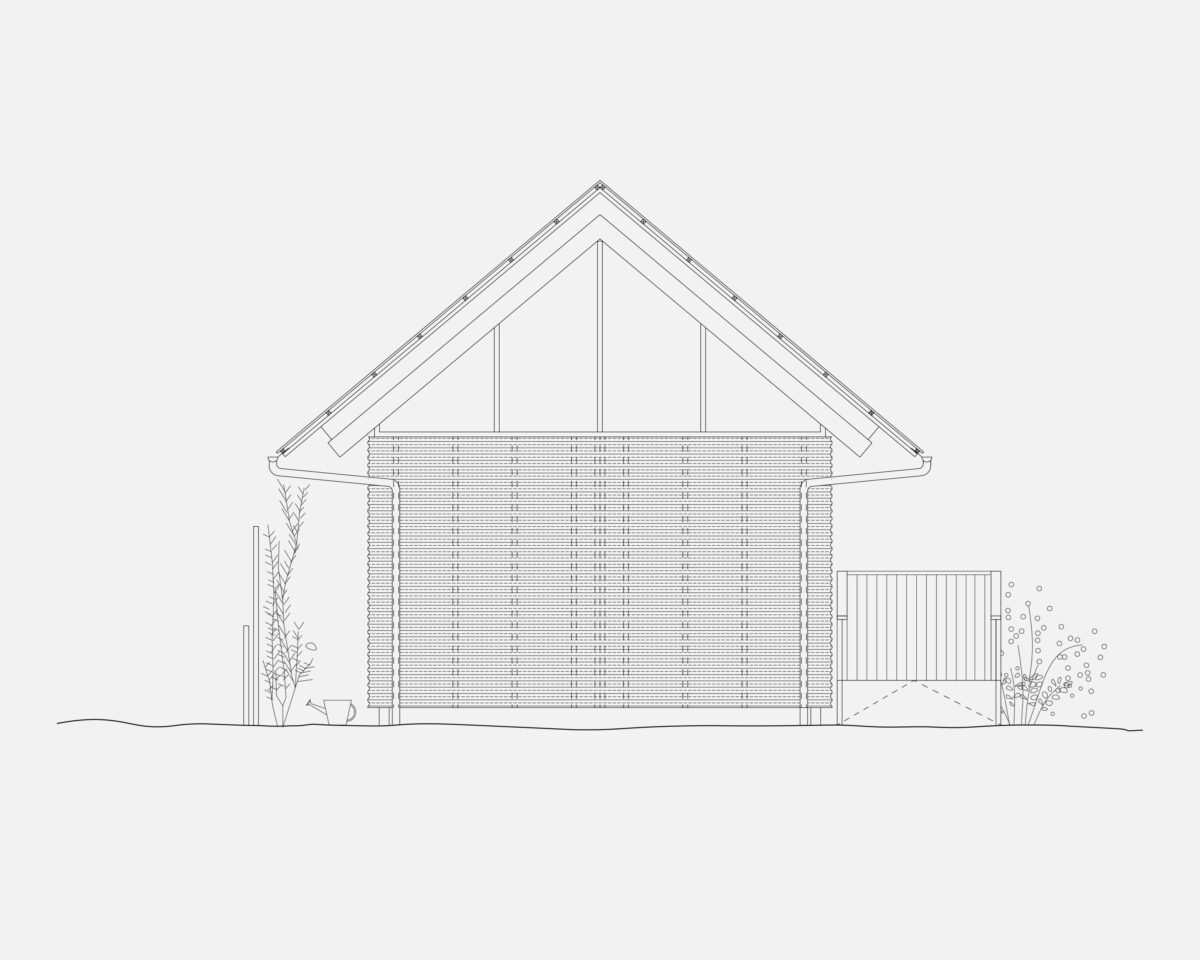Sufra NW London is a charitable organisation which addresses both the causes and consequences of impoverishment in the community. Based on St. Raphael’s estate, it provides a community hub for those in crisis, including many families living in extreme poverty. It runs a food bank and community kitchen, and manages St. Raphael’s Edible Garden which produces fresh fruit, vegetables, and eggs for the foodbank, as well as a range of other services and activities for the community.
Food aid and extreme poverty shouldn’t exist in one of the world’s richest countries, yet the cost-of-living crisis is fuelling growing demand for the services that Sufra provides, and the organisation is growing.
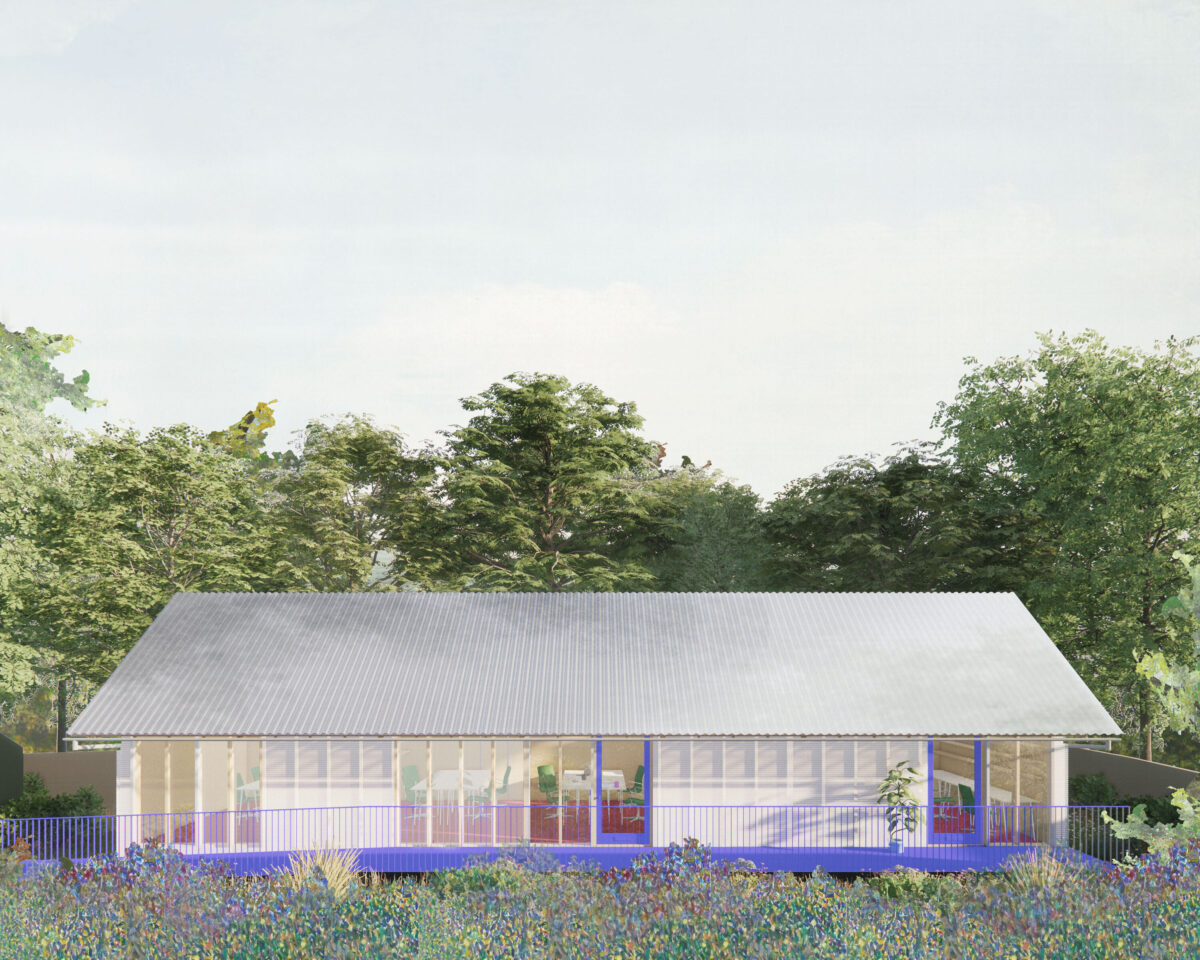
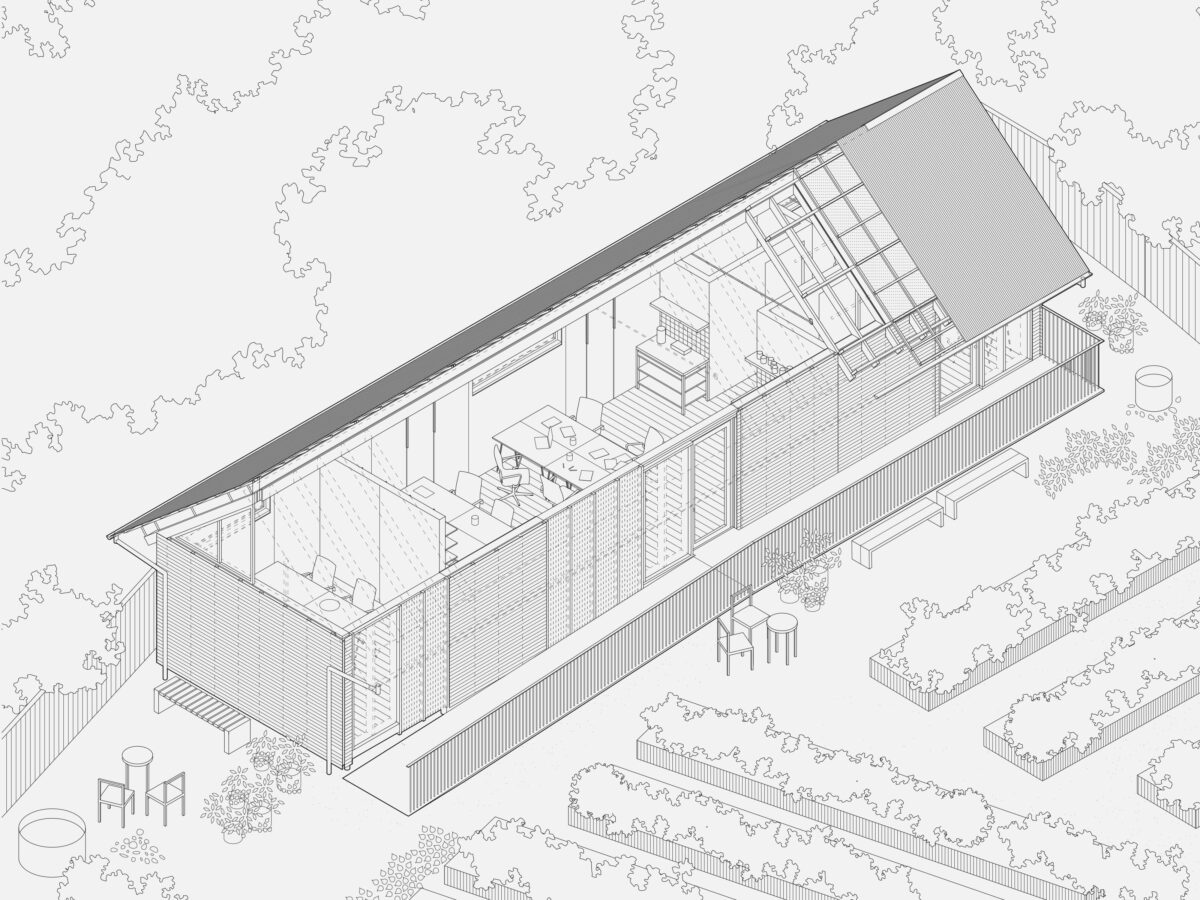
TYPE have been working with the Sufra team to design a new low energy HQ and base of operations for their team to work from and co-ordinate the running of the charity. The new building is sited within the community garden, on land that has been donated by the council on a short lease. With the possibility that the site might find other uses in future, the building is designed to be made from a series of lightweight, modular timber cassettes with screw pile footings, so it can be disassembled and relocated if needed.
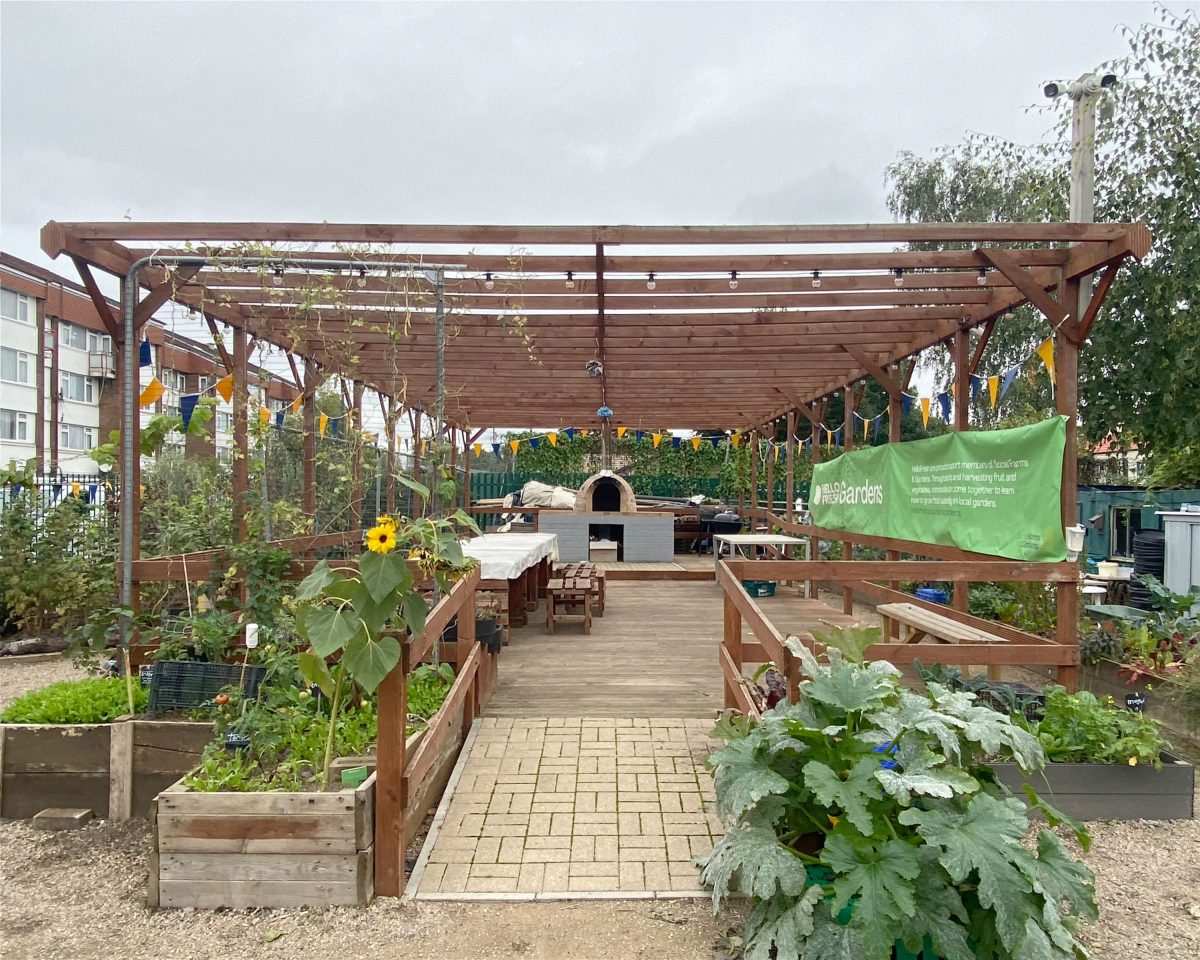
The building is a simple cabin form with a pitched roof and low eaves to avoid shading adjacent growing areas, and to present the south pitch at an efficient angle for solar panels, which will power the building and site. Internally the plan is organised around an open workspace, which can be rearranged into a meeting room on occasion. This is bookended by a smaller meeting room, and a service core with toilets and kitchenette. This divides off a dedicated office and rest area for the garden management team.
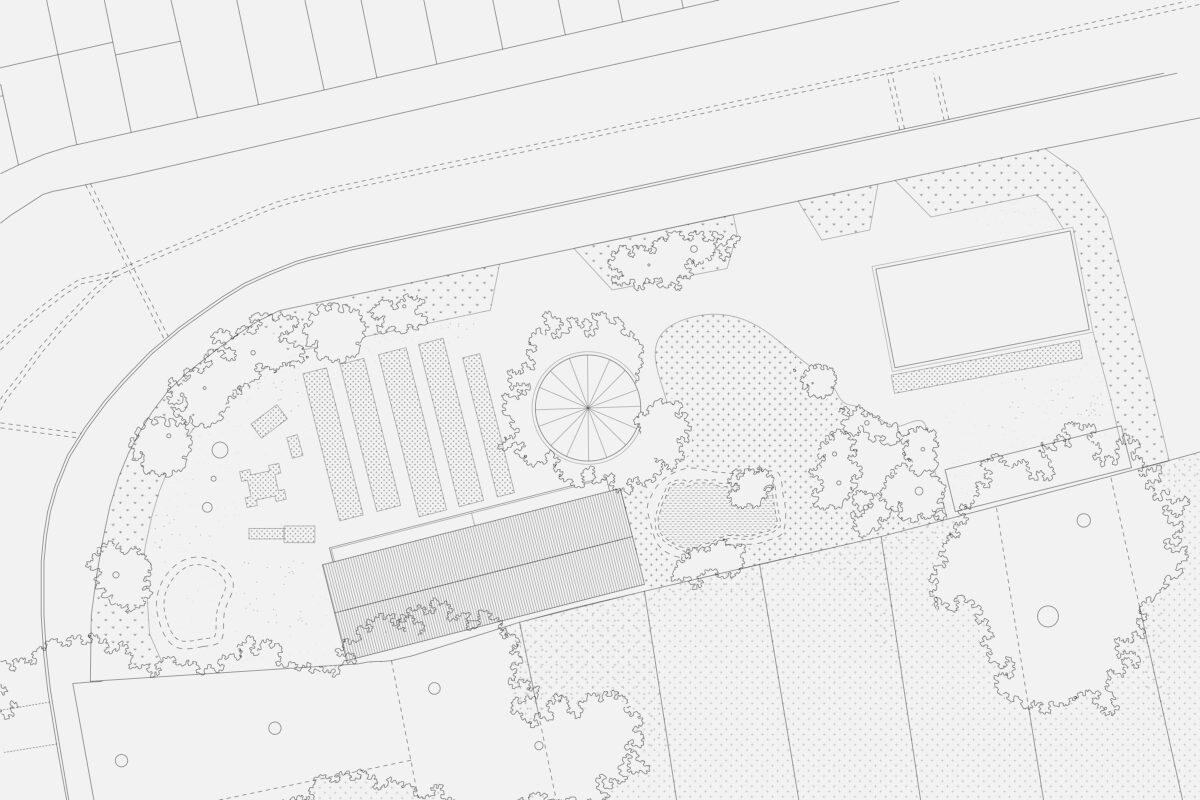
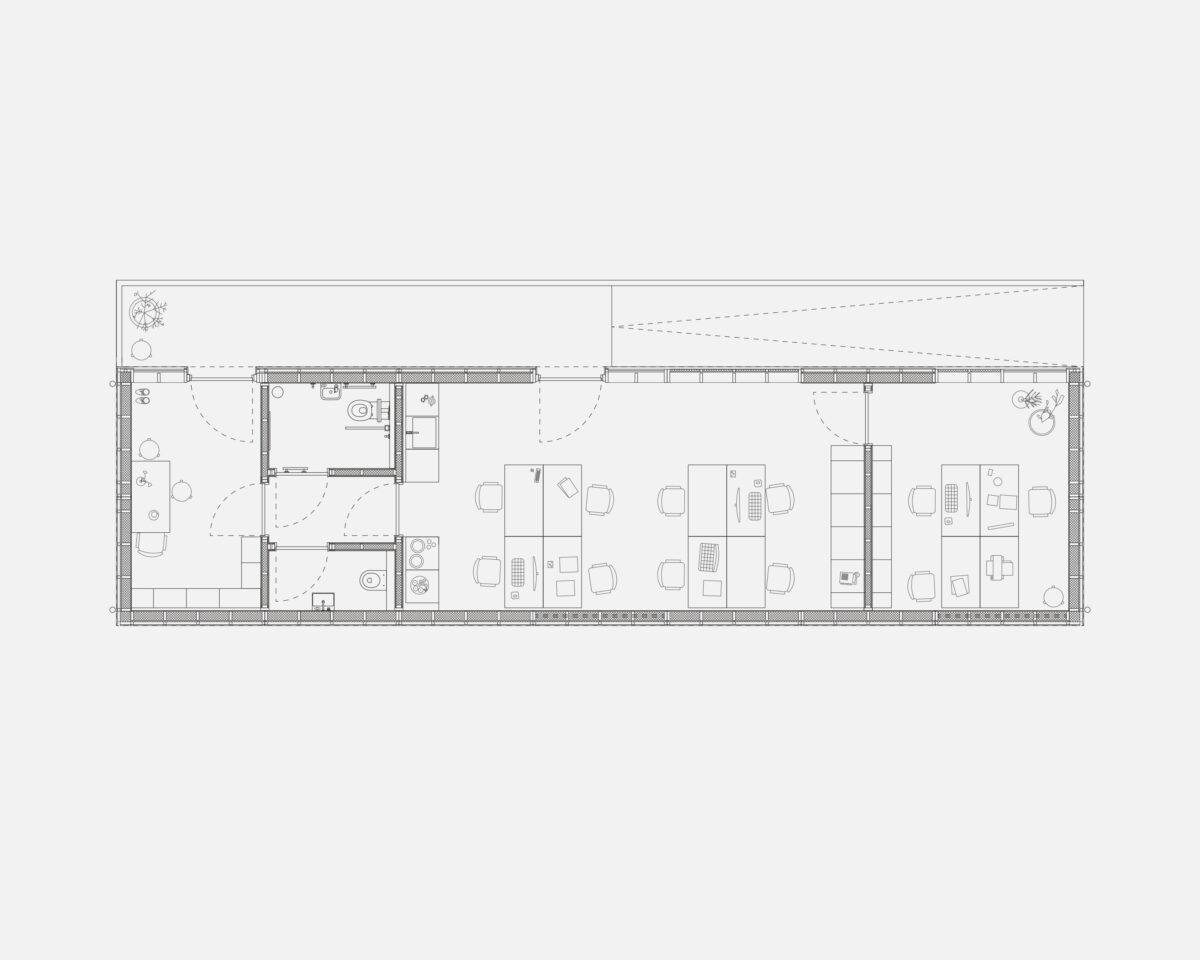
Our priority has been to maximise daylight to the working space via a series of transparent panels on the north elevation. Insulating triple wall polycarbonate is proposed in place of glass to maximise light more economically, with glass being reserved to provide select views out to the garden.
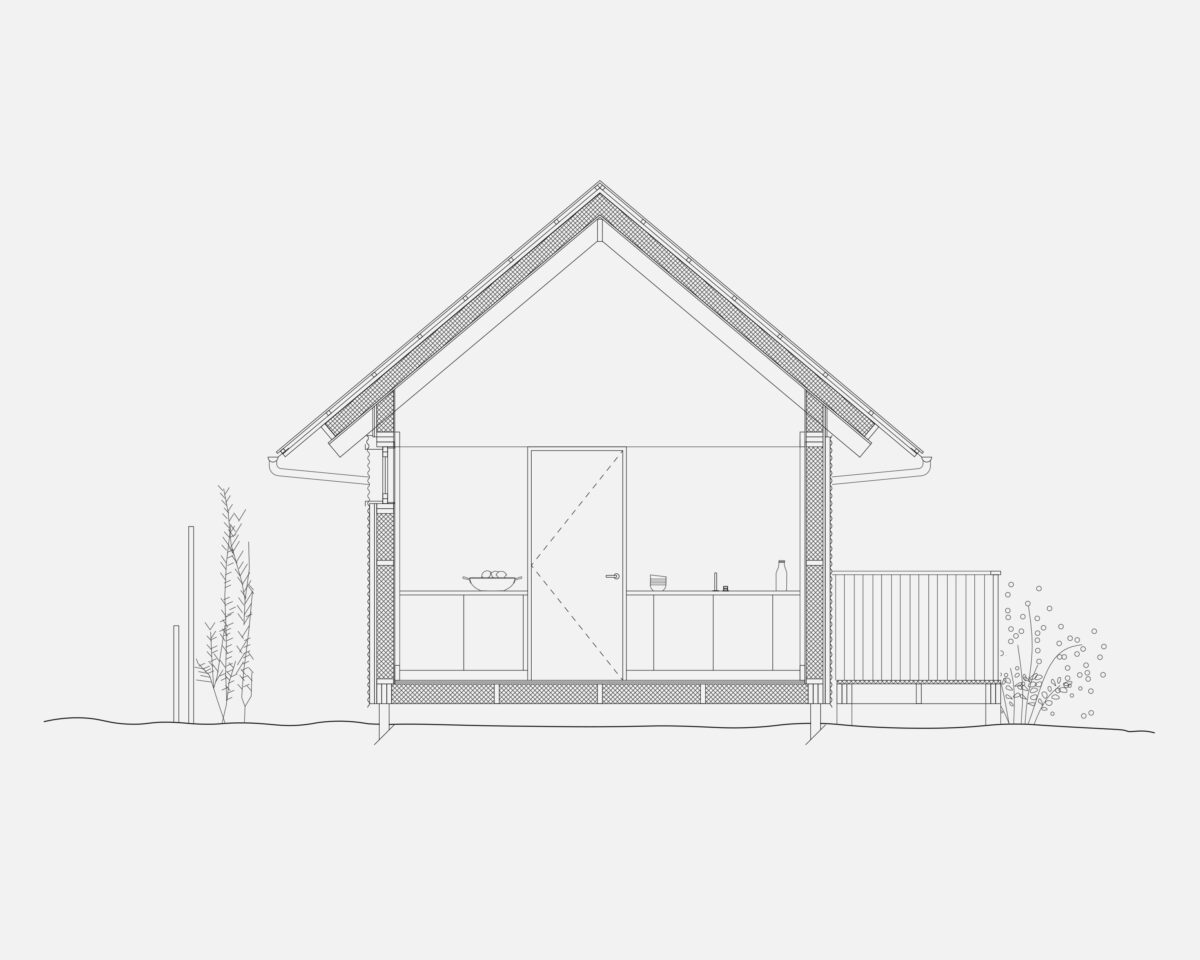
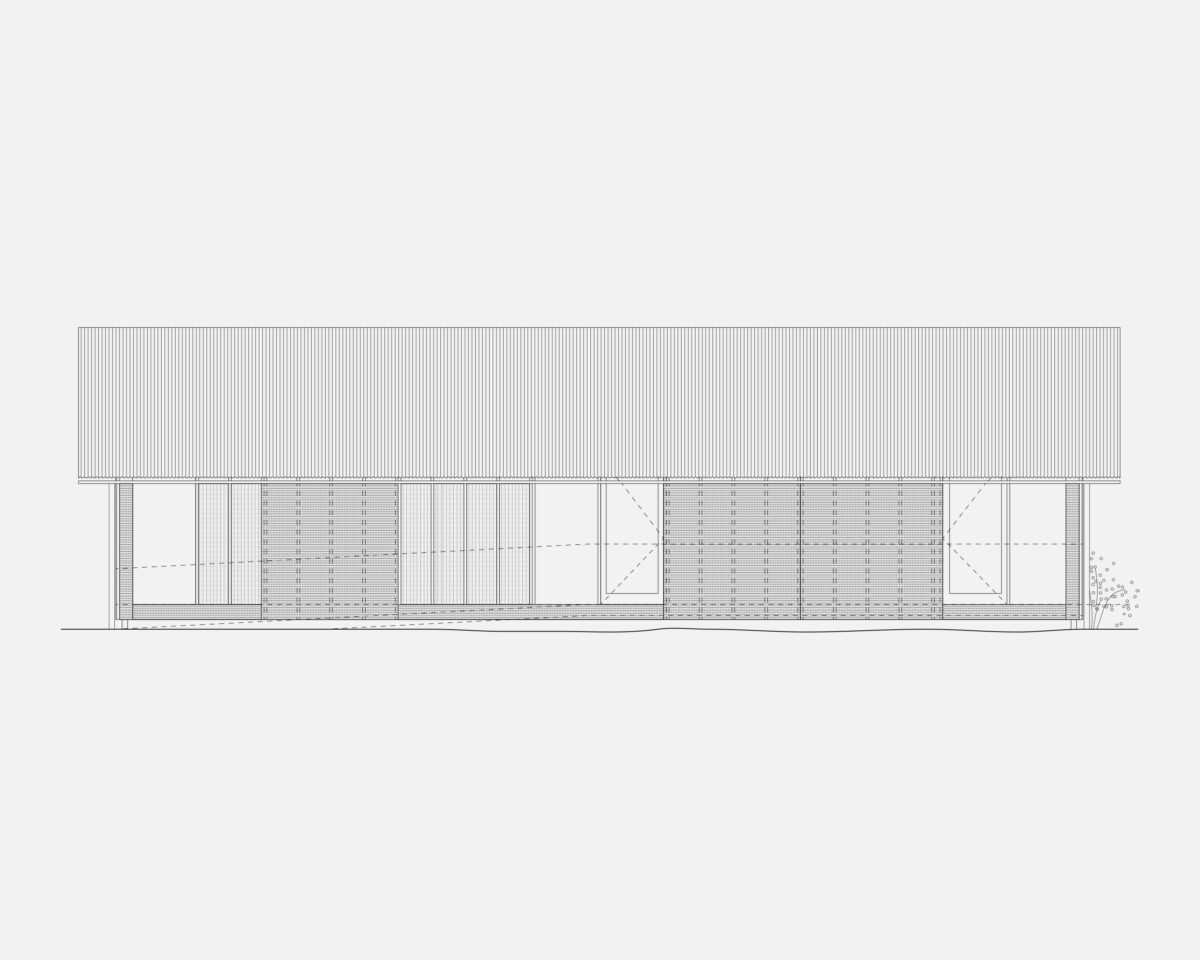
With an extremely low budget, we have focused on simplicity of construction and using low cost, readily available materials in standard sizes to minimise waste, following Walter Segal principles. The timber stud cassettes that form walls, roof and floor are fully filled with wood fibre insulation and clad with a breathable particle board, which is exposed as a robust finish to the interior. Transparent polycarbonate sheeting forms a waterproof and lightweight cladding that reveals the construction of the walls, inspired by the flexible and translucent materials associated with greenhouses and growing.
Planning consent was granted in December 2023
Location: Wembley, London Date: 2023 Type: Public