A reconfigured ground floor creates a light and spacious cooking, dining, and seating area with a strong connection to the garden. The extension replaced a UPVC conservatory from the 1970’s which was leaking, damp and unusable much of the year because it was either too hot or too cold. The owners were keen that the space should be robust, durable, and easy to maintain alongside a busy work and family life with children.
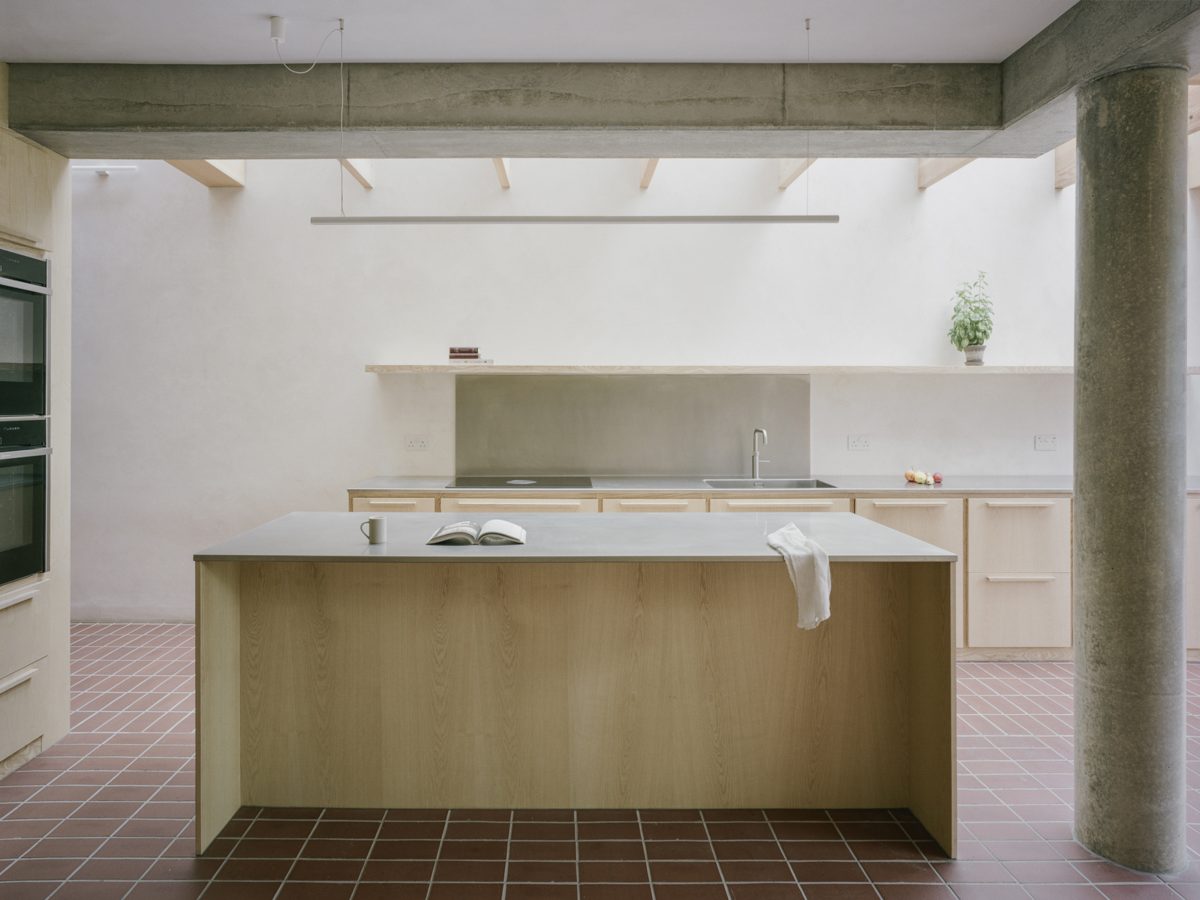
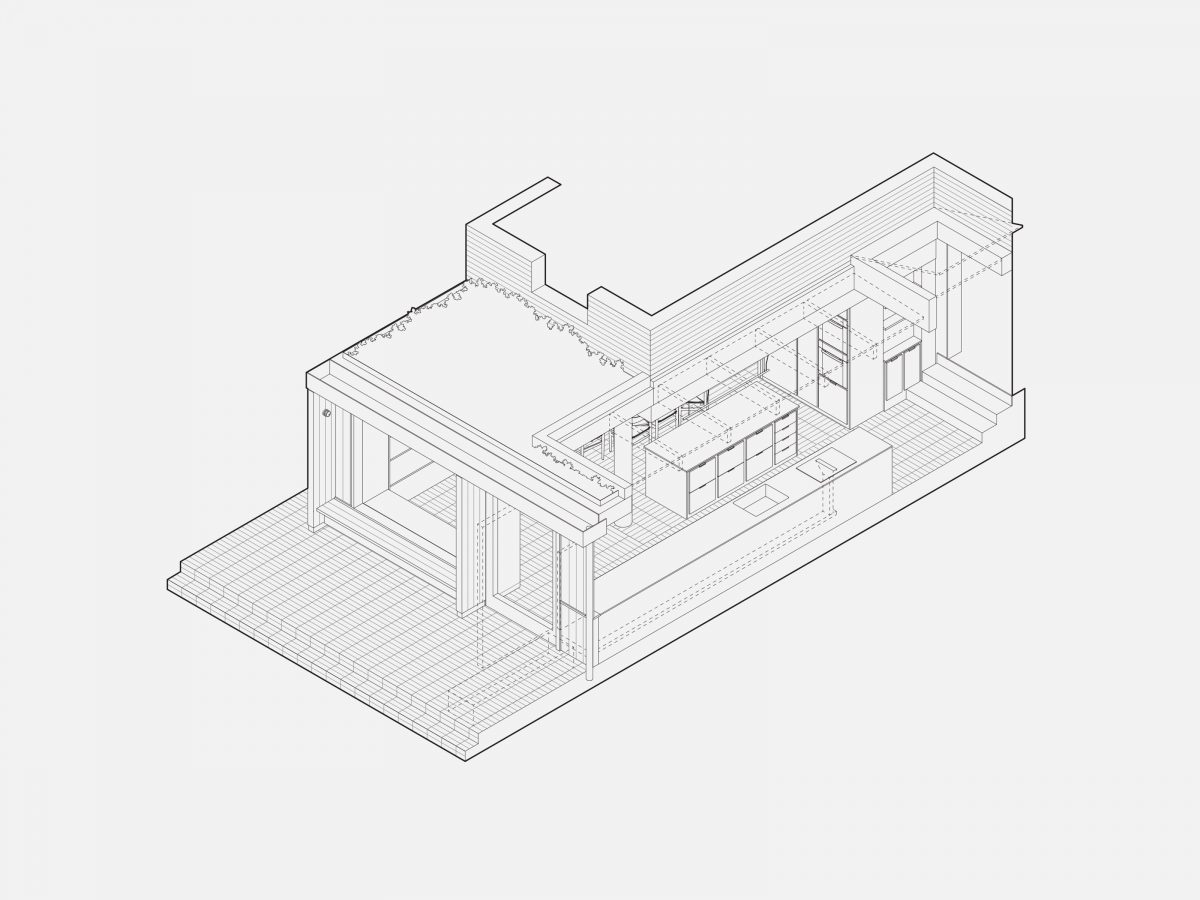
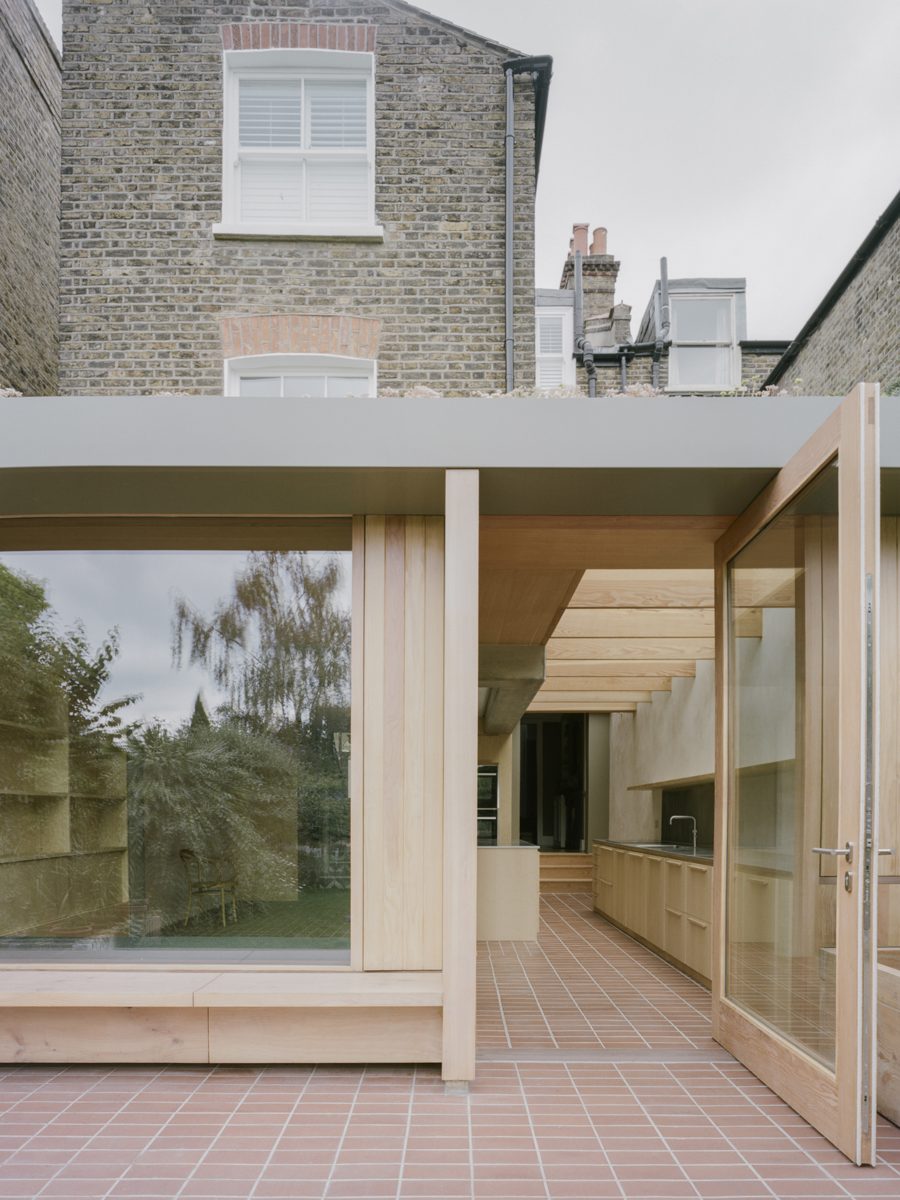
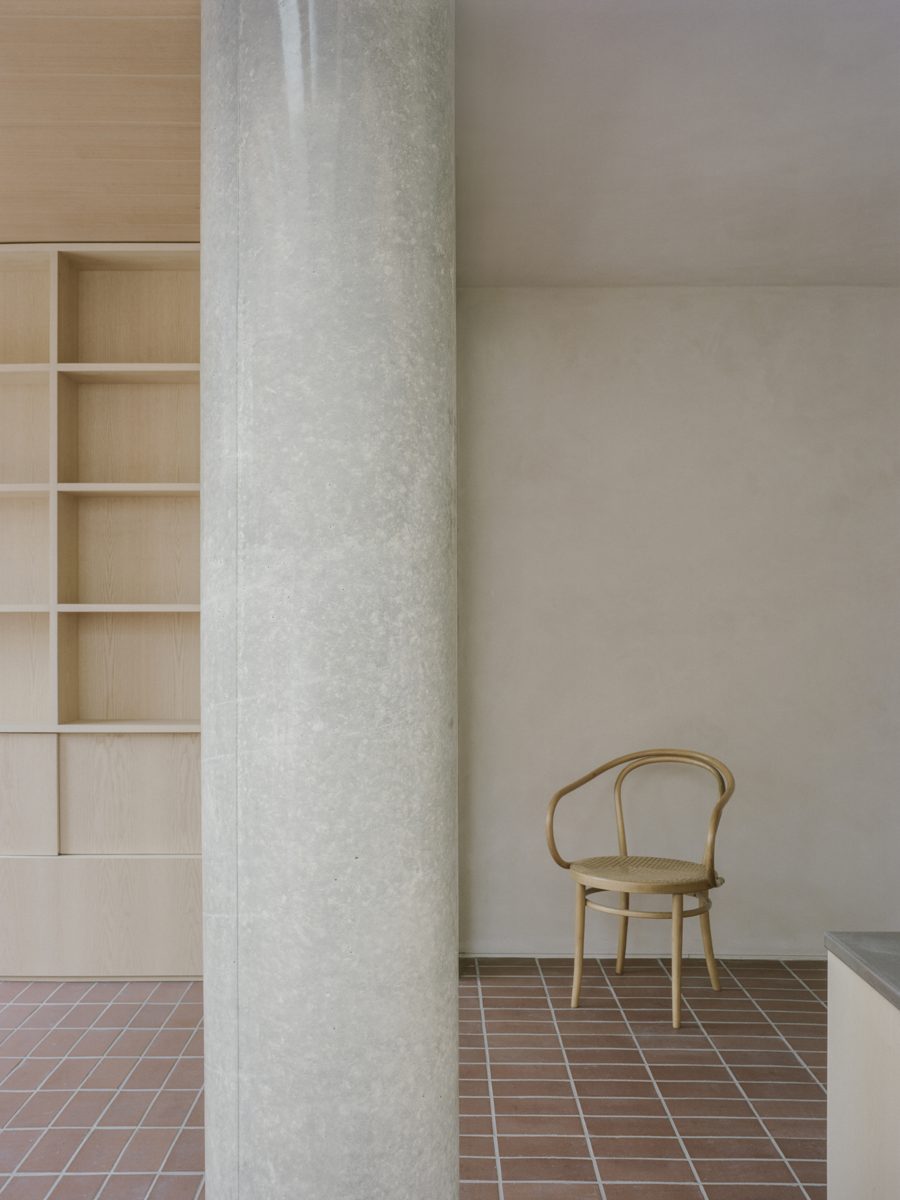
The design has three components, with the character of the materials providing a background to the scheme. The first component is an expressed concrete frame and column which support the existing house and defines the three new areas. The second is an ash lined box containing the services and which creates a threshold between the old house and new spaces. The third is a Douglas fir façade, which itself has three distinct components: a picture window framing a view of the garden, timber shutters for ventilation, and a large pivot door for access. The façade also incorporates a large internal and external window seat, next to integrated bookshelves and a fold-out bench for the children.
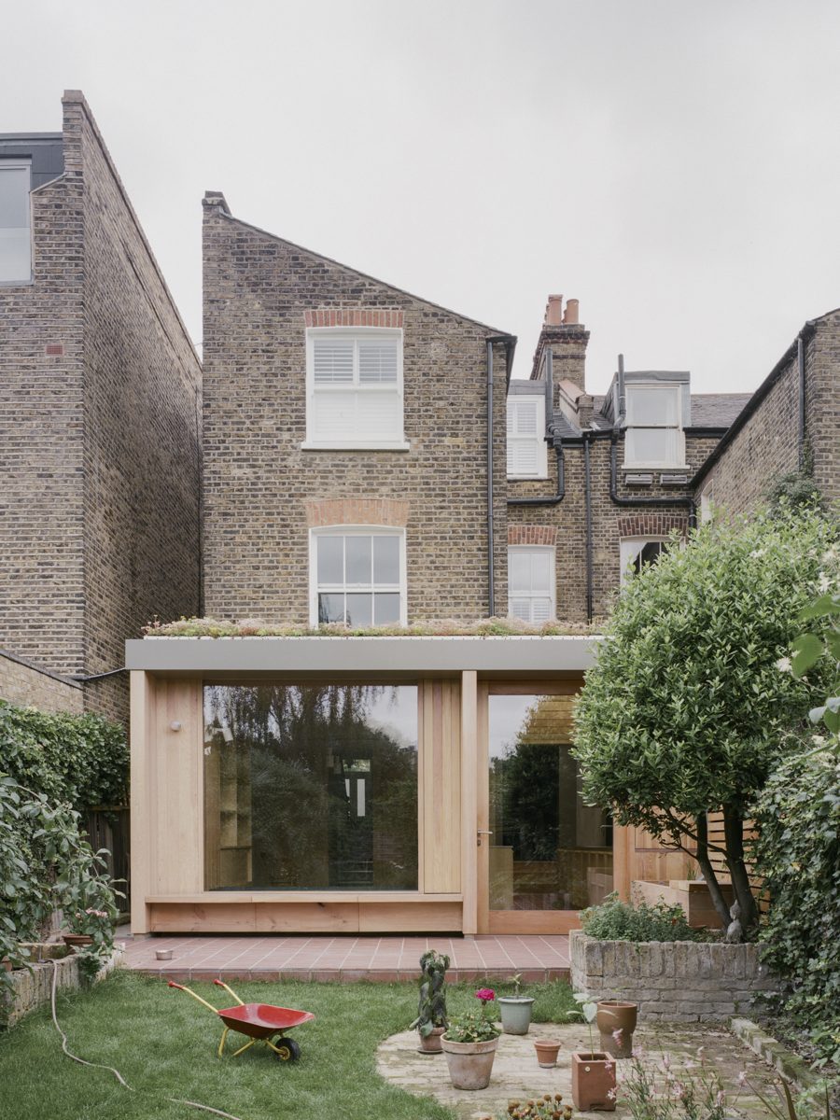
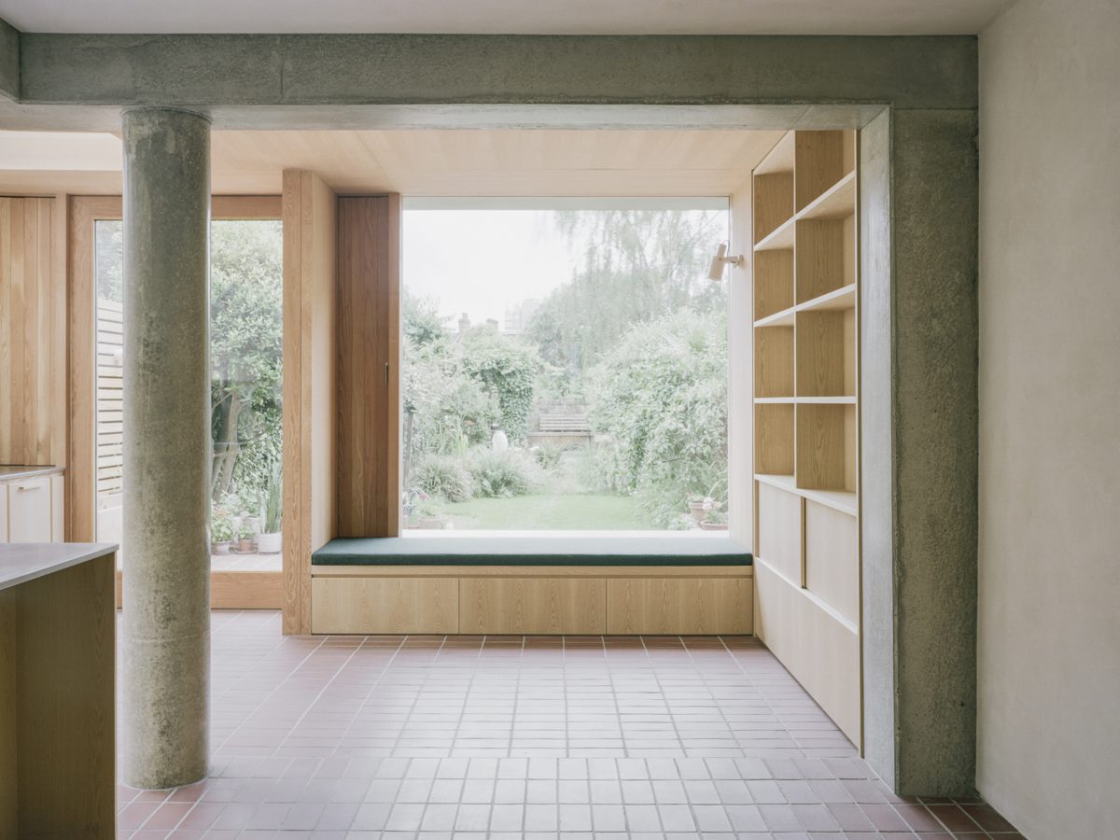
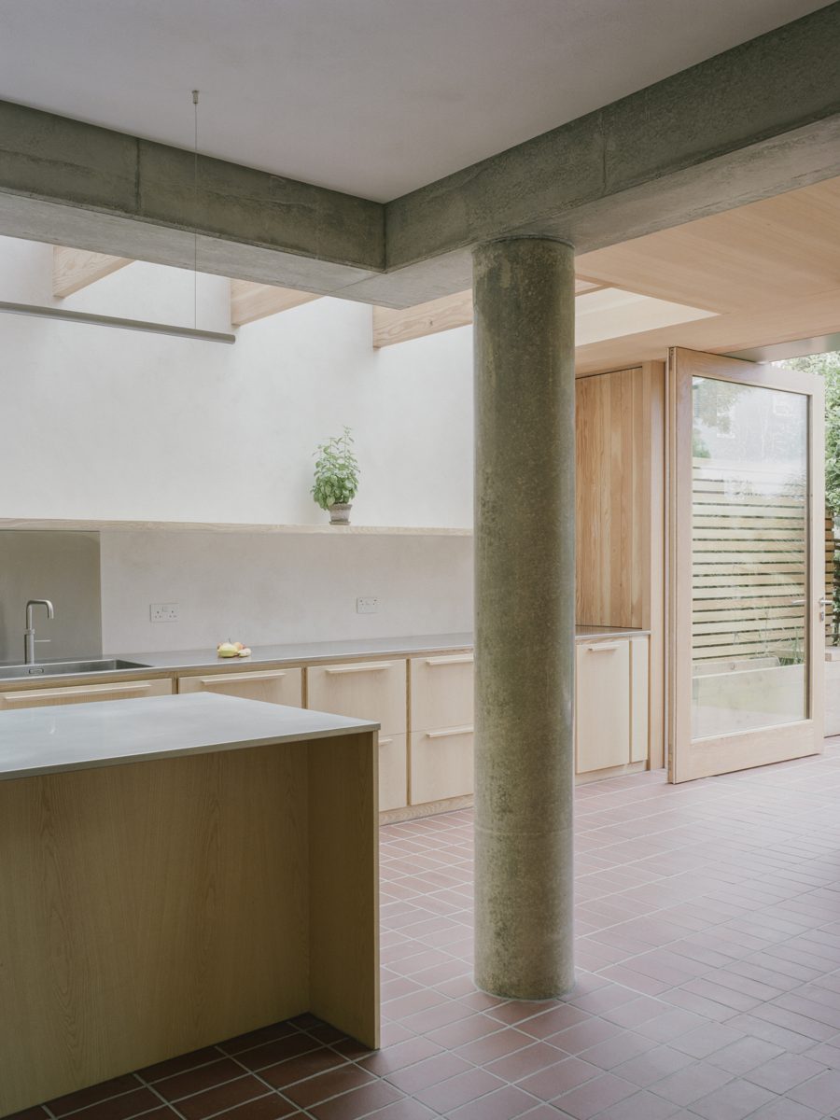
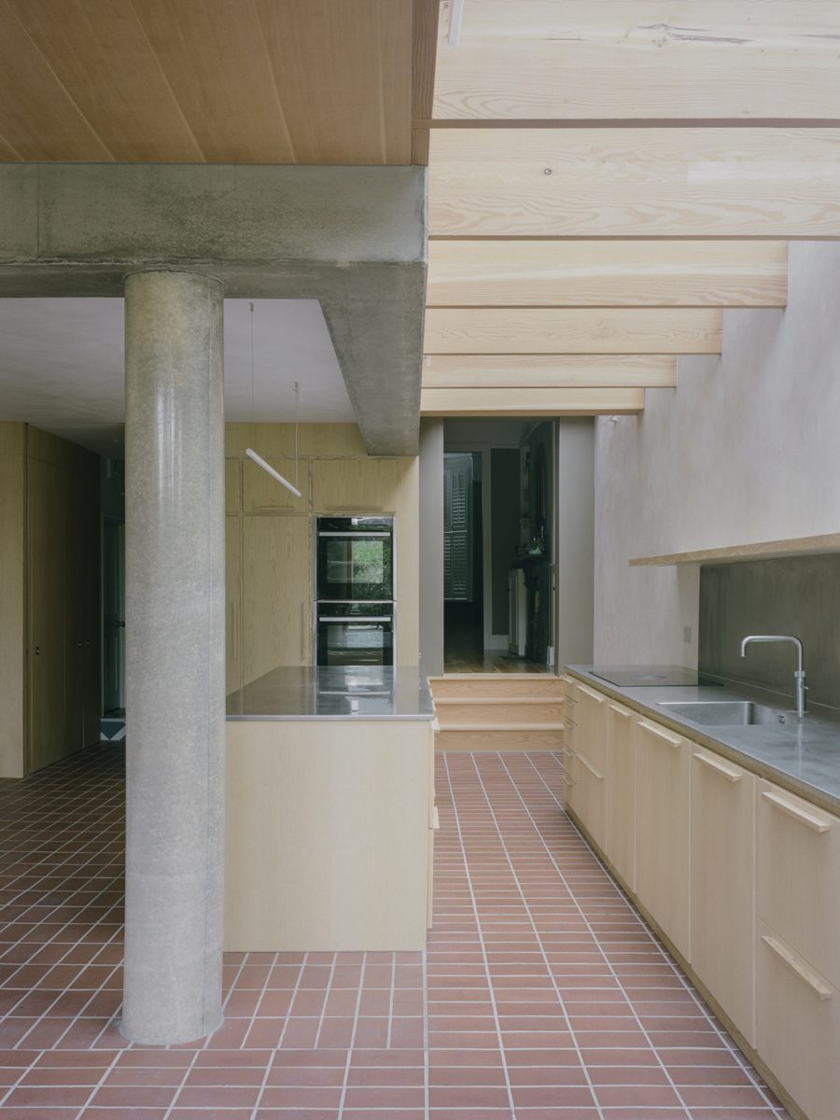
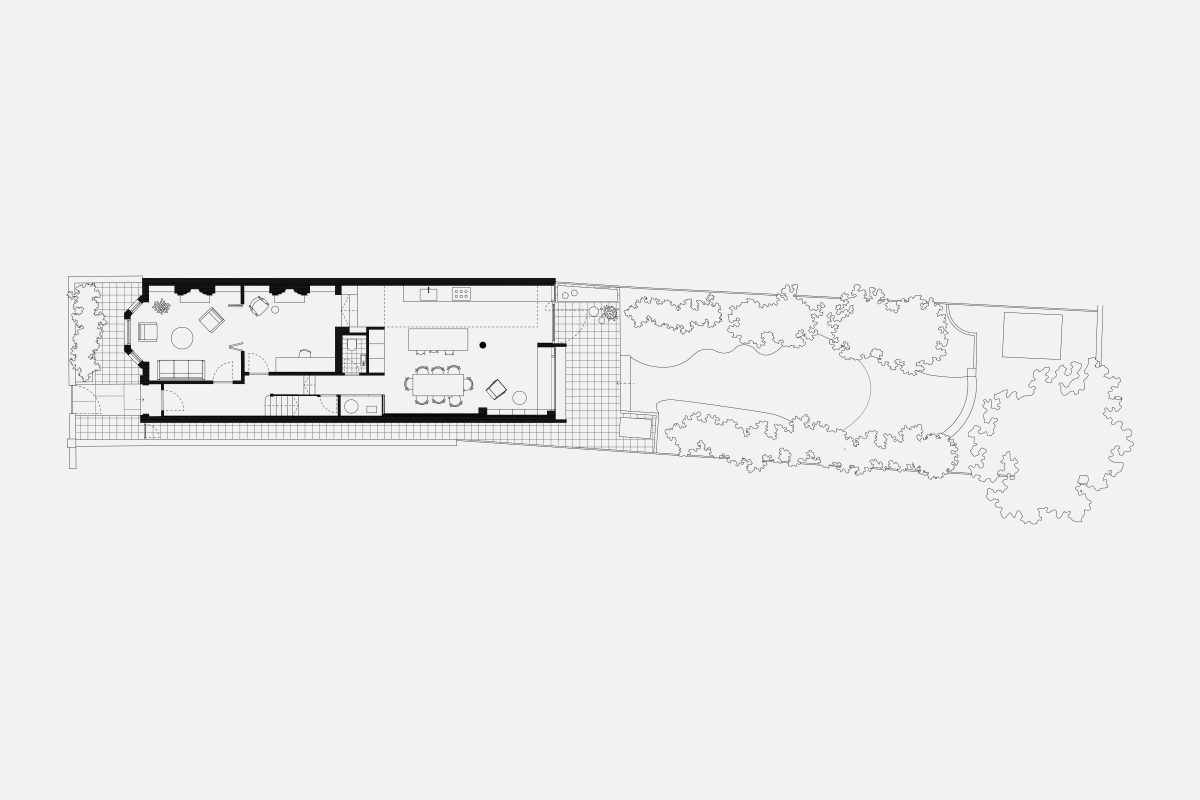
Materials have been chosen for their inherent properties. The quarry tiles on the floor are durable, cost effective, and flow from inside to outside. Concrete is structurally strong, fire resistant, and easy to maintain. The lime plaster provides a natural finish, doesn’t require painting, and is breathable.
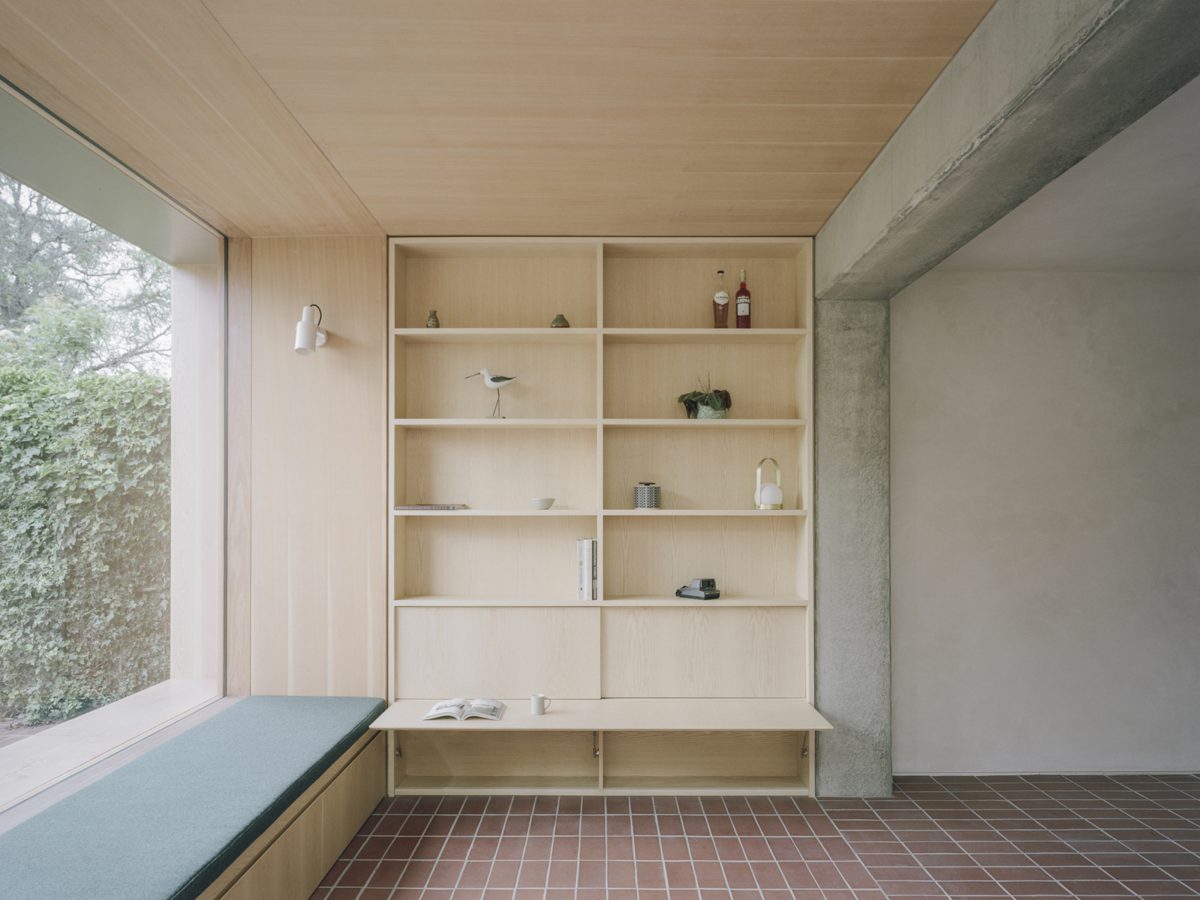
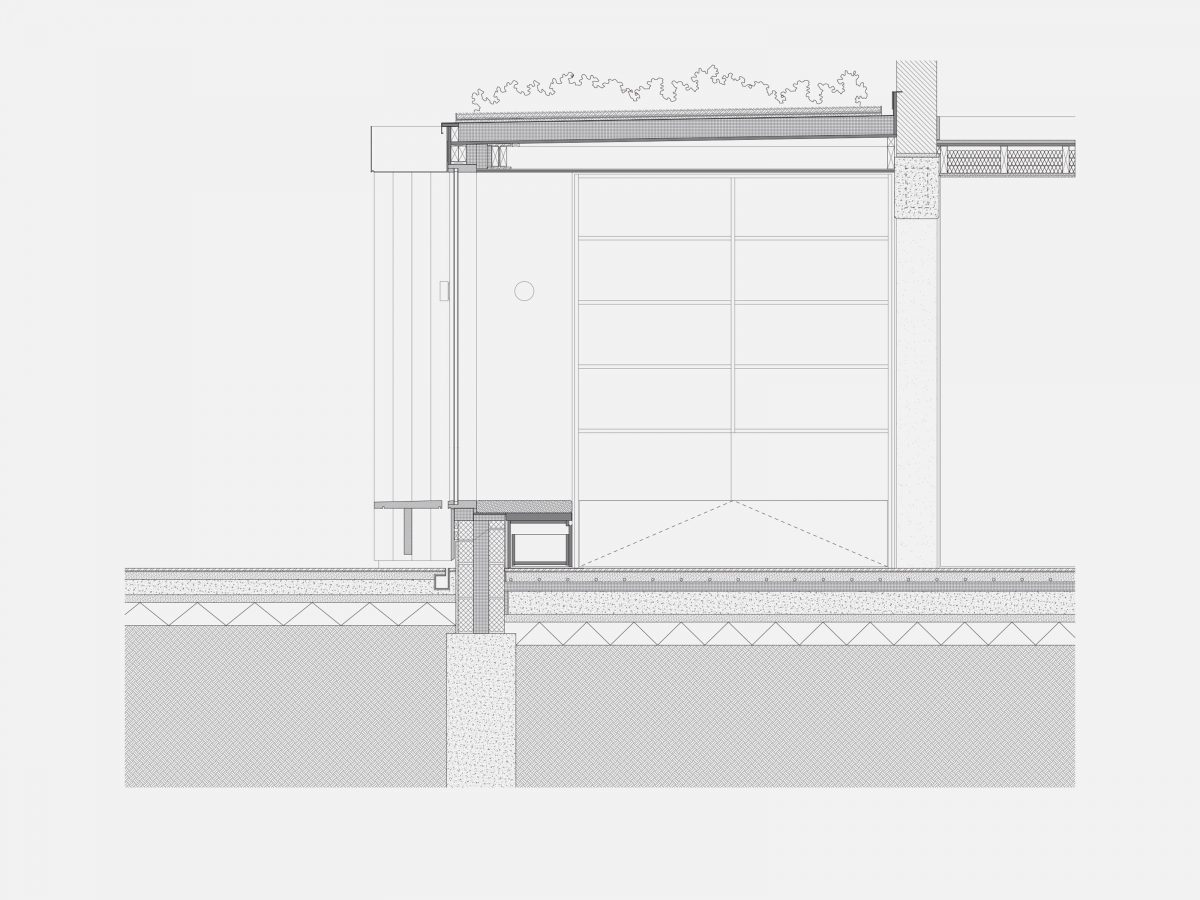
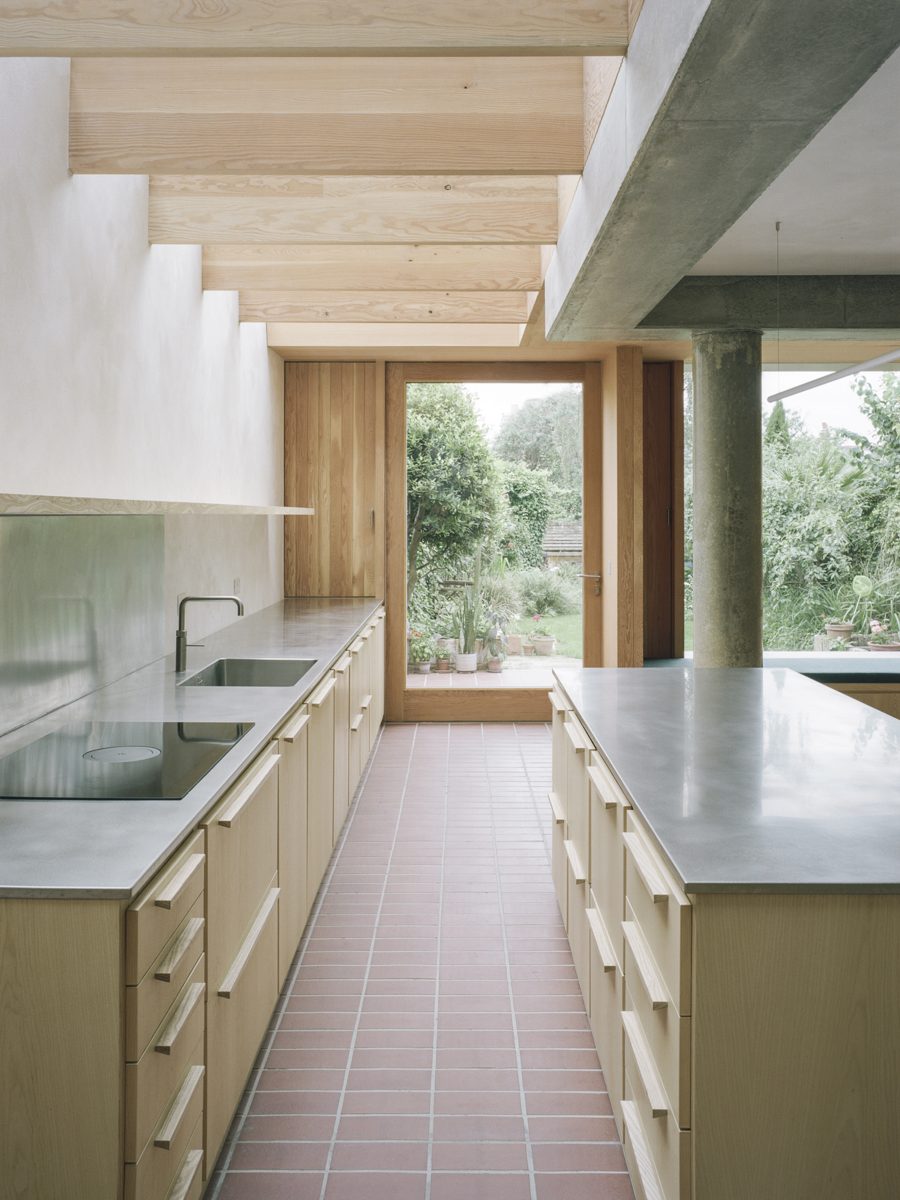
The main timber species used are Douglas fir and ash. Douglas fir was chosen for the rear façade because of its durability and strength, especially for the shutters and pivot door. Internally Douglas fir was used for the joists below the rooflight and ceiling panelling, which define the envelope of the new extension. Ash is used for the kitchen joinery, internal wall panelling and furniture, chosen for its lighter tone, and more consistent grain.
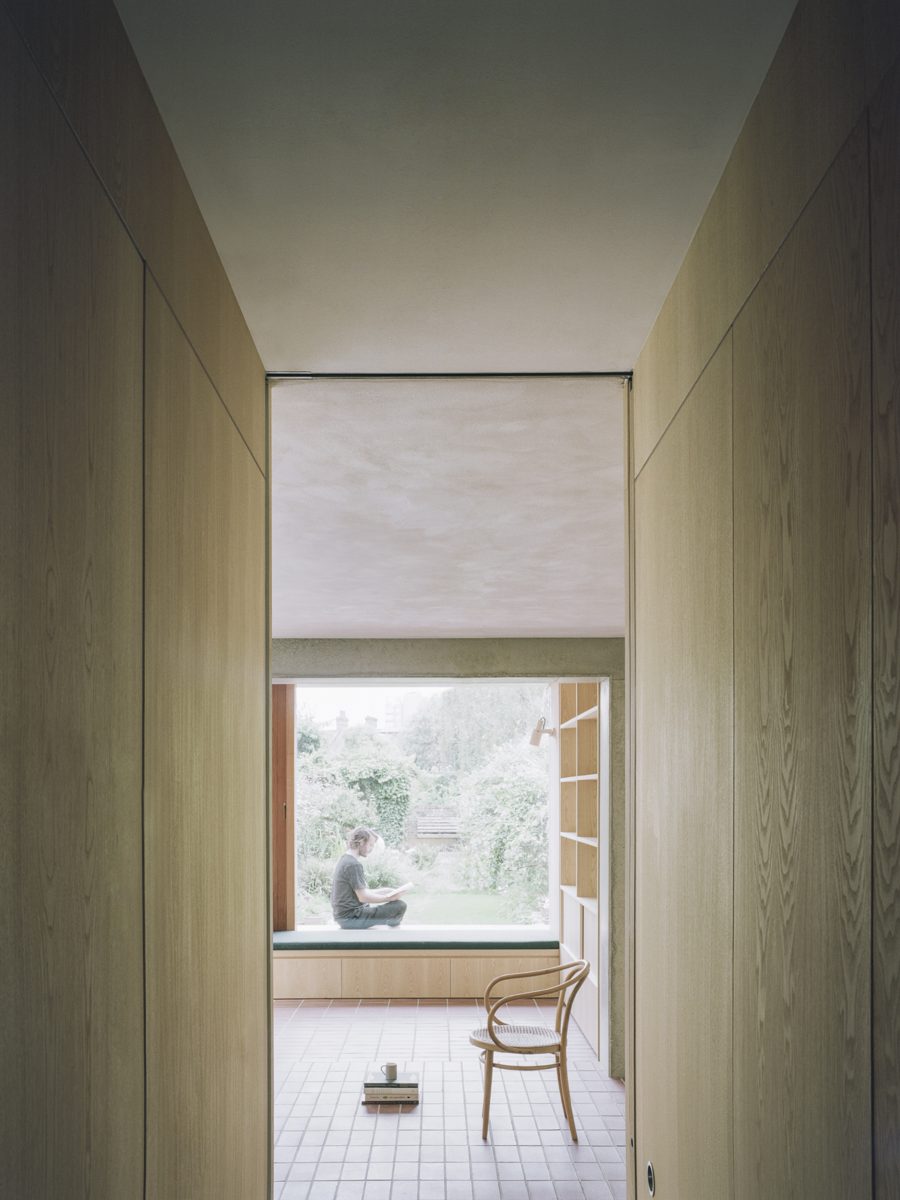
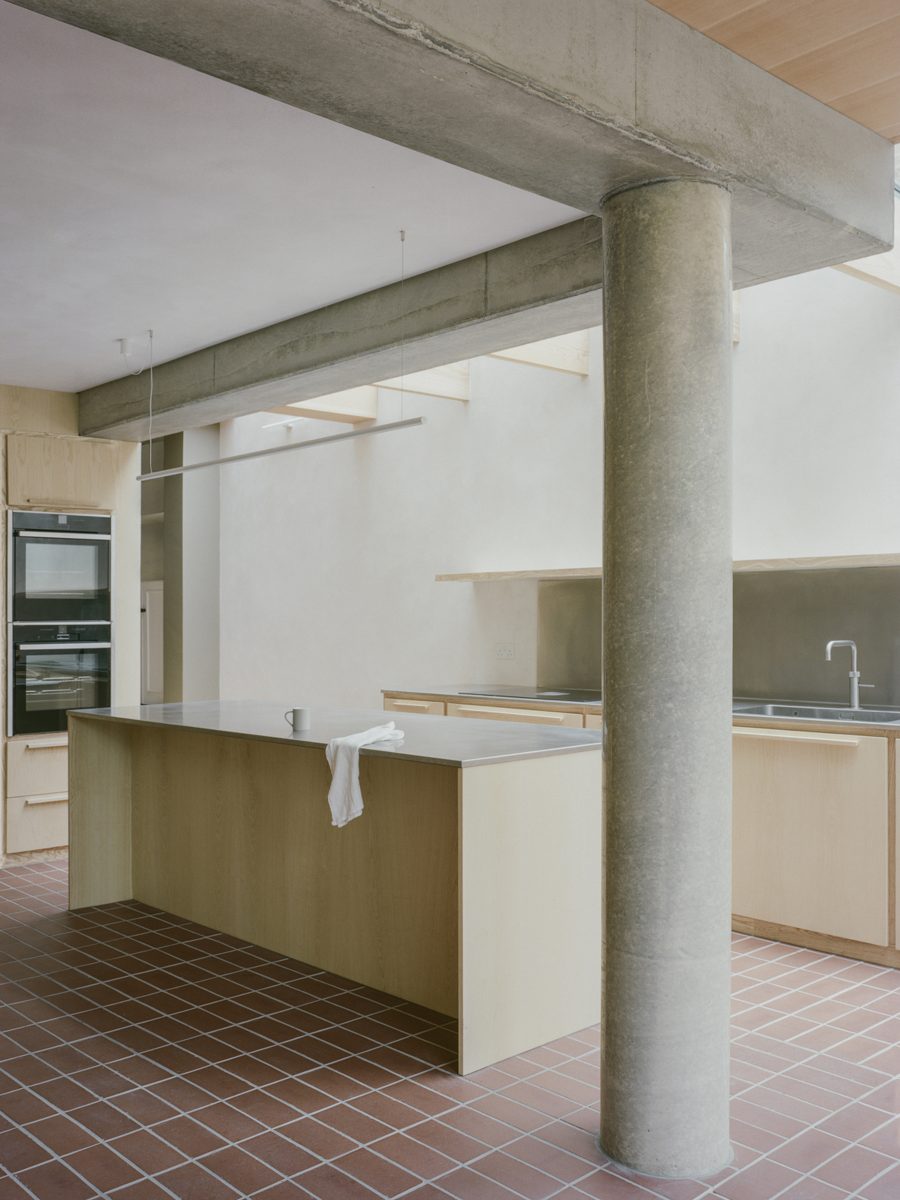
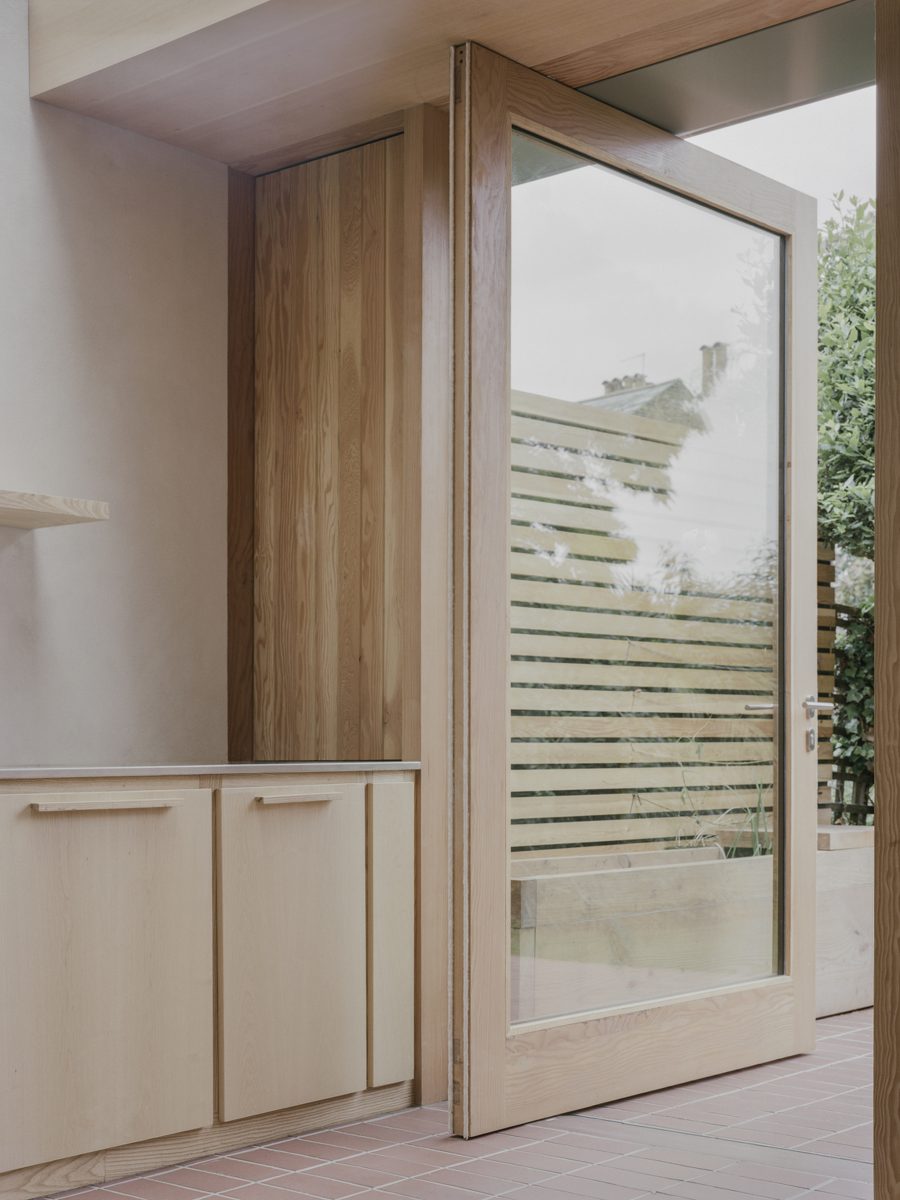
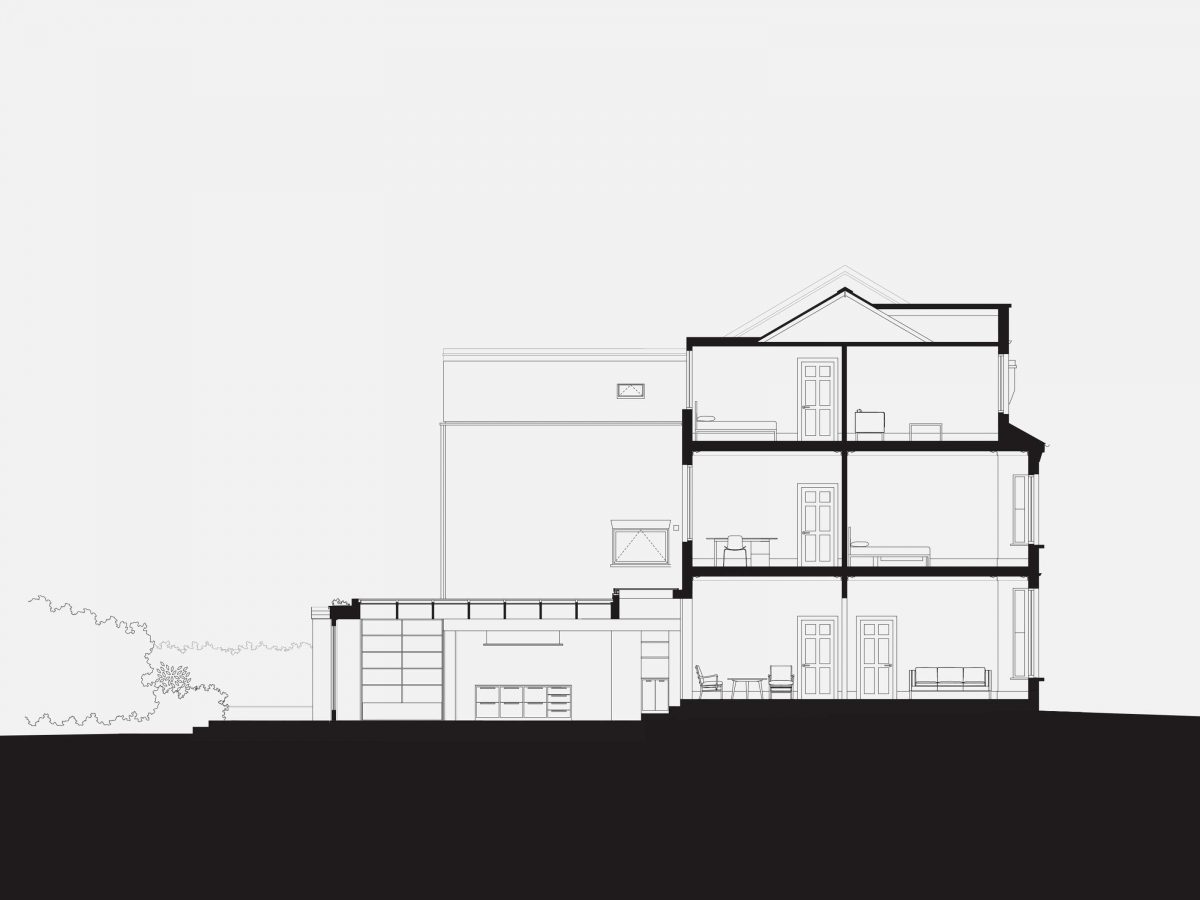
A large opening rooflight brings light and air into the kitchen and rear living room of the existing house. The remaining area of flat roof is planted to encourage biodiversity and increase insulation. Rainwater is directed from the roof of the house and extension via the rear guttering into a trough, for use in the garden.
Location: London Date: 2021 Type: Private Photography: Lorenzo Zandri