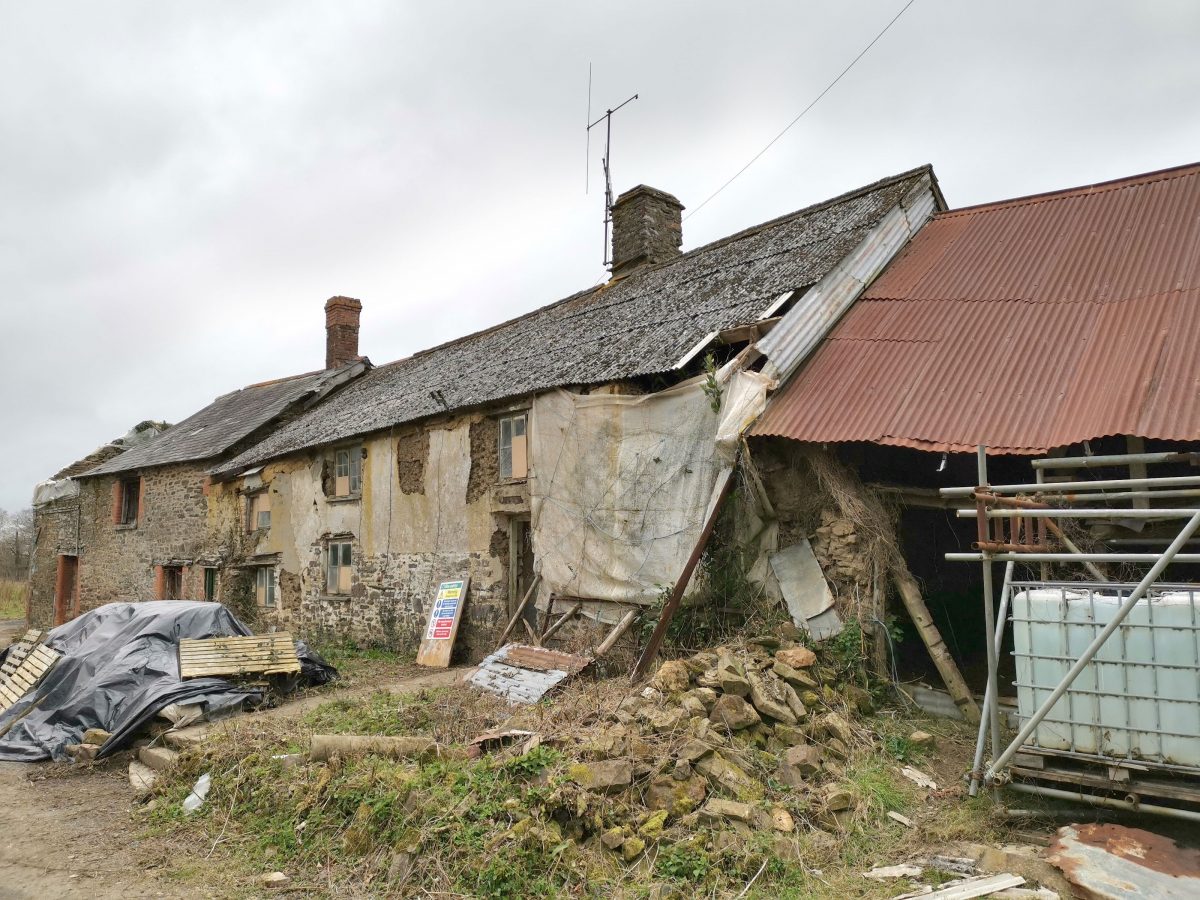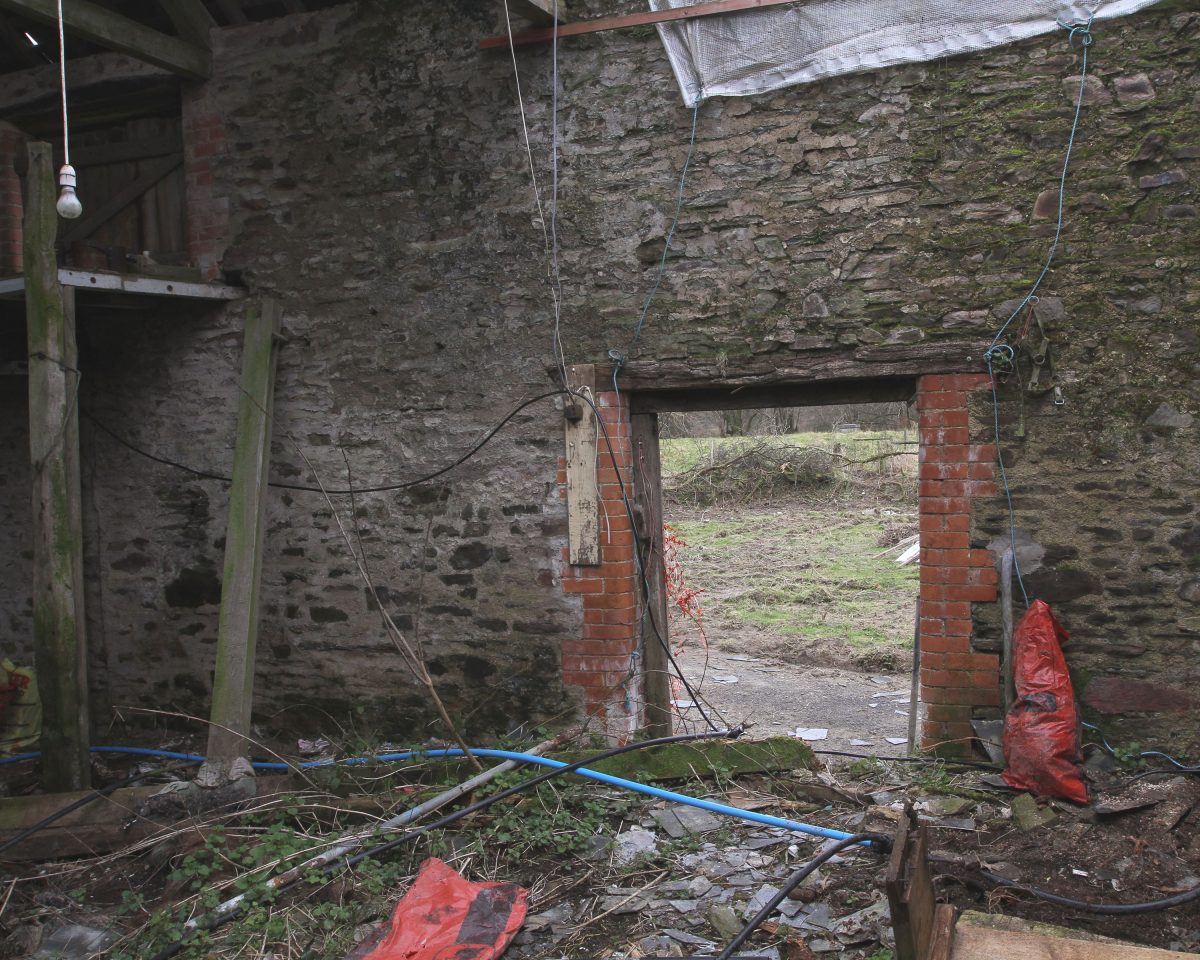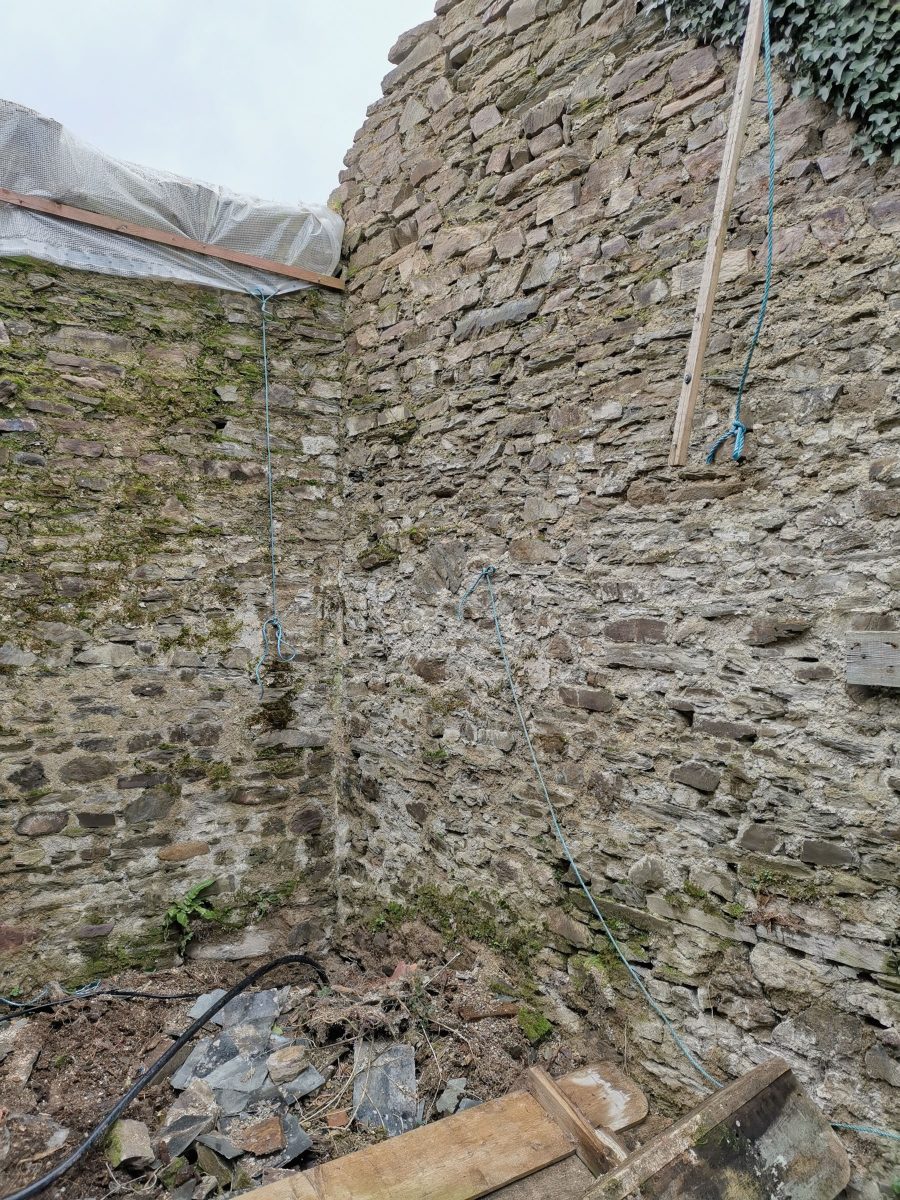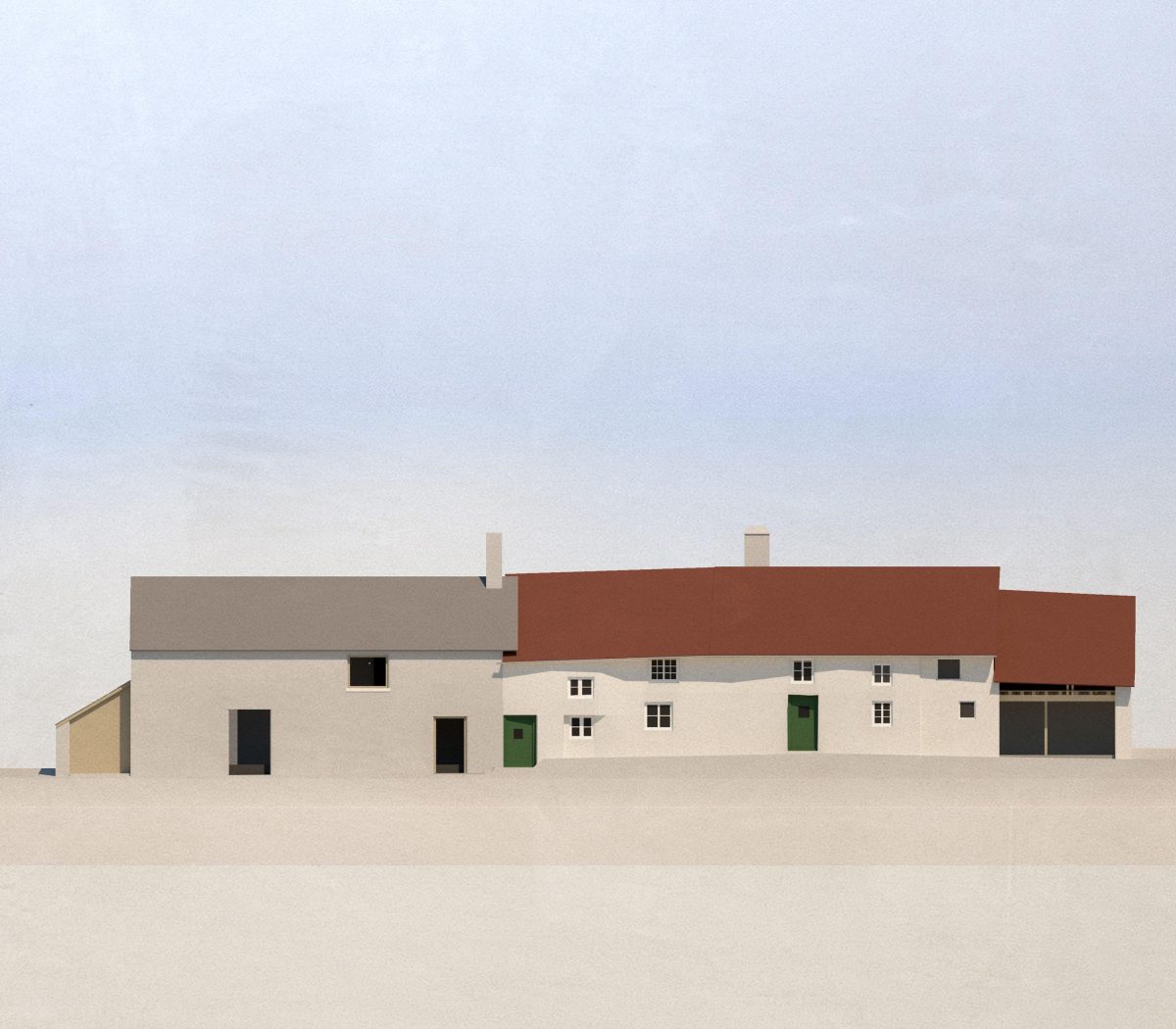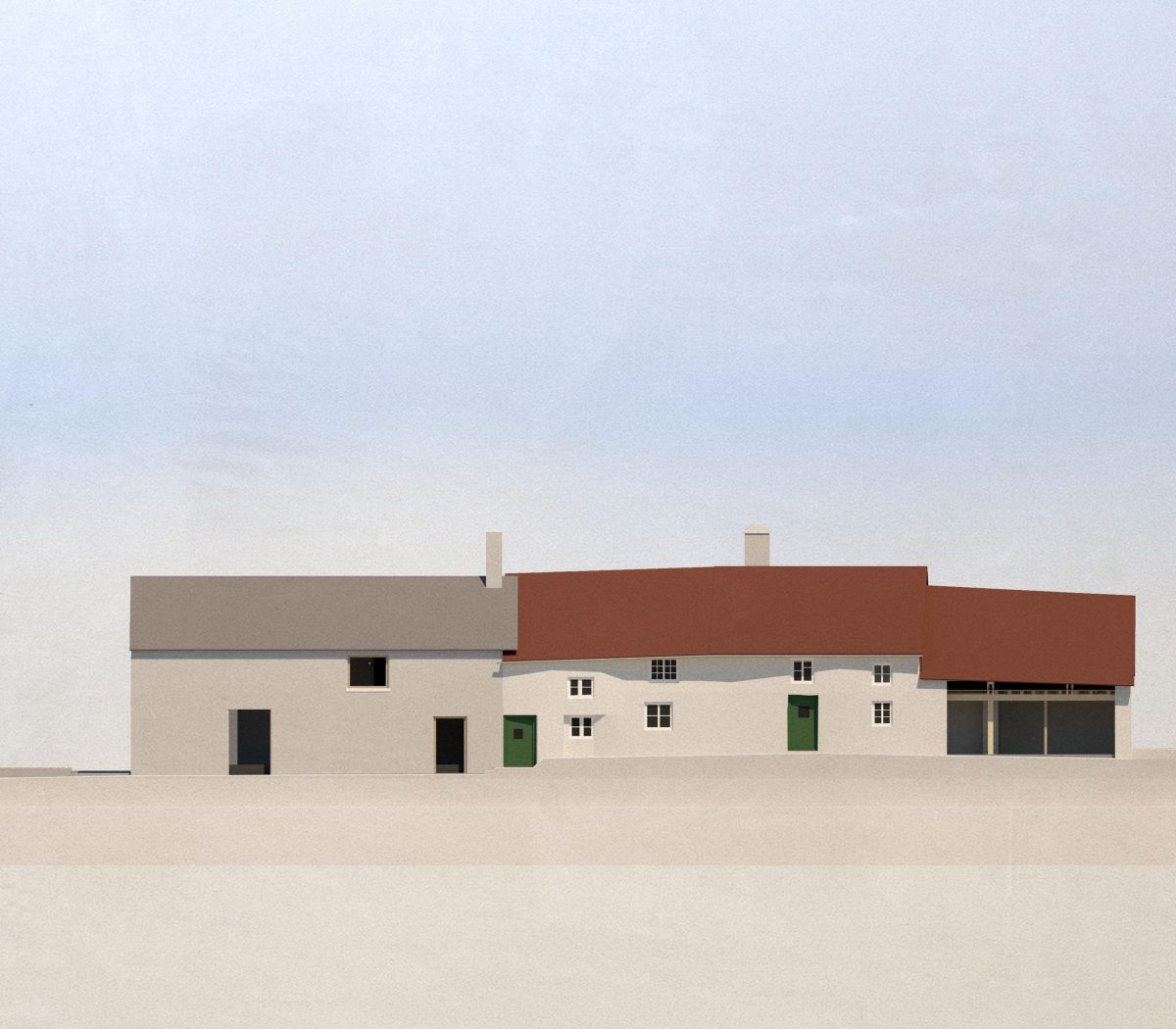Bunksland Farmhouse is a Grade II* listed late 14th century Devonshire hall house, currently in a state of partial collapse. It is considered a fine and remarkably unspoilt example of a cob built dwelling and features a timber roof structure with a rare form of kingpost truss. The relatively early date and survival of much of the timber frame make it one of the more significant examples of such a house.
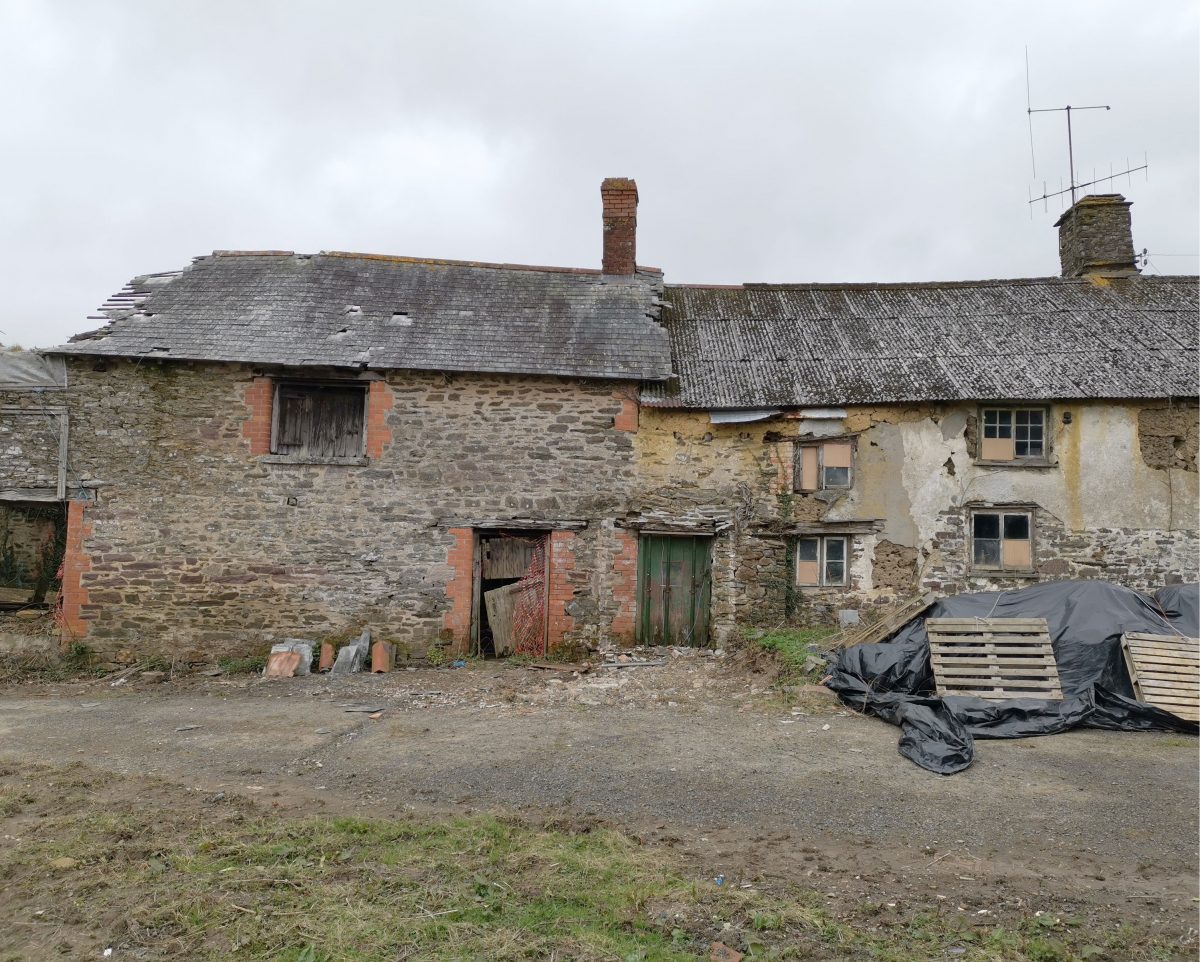
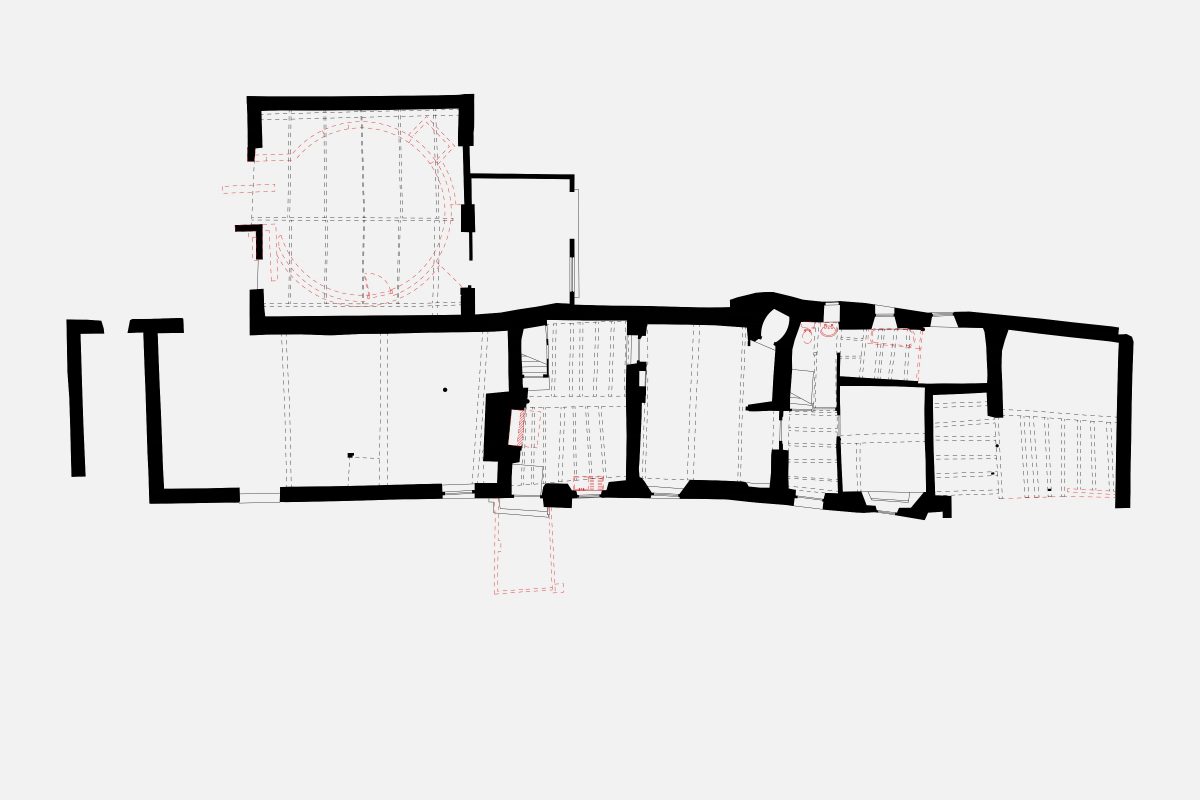
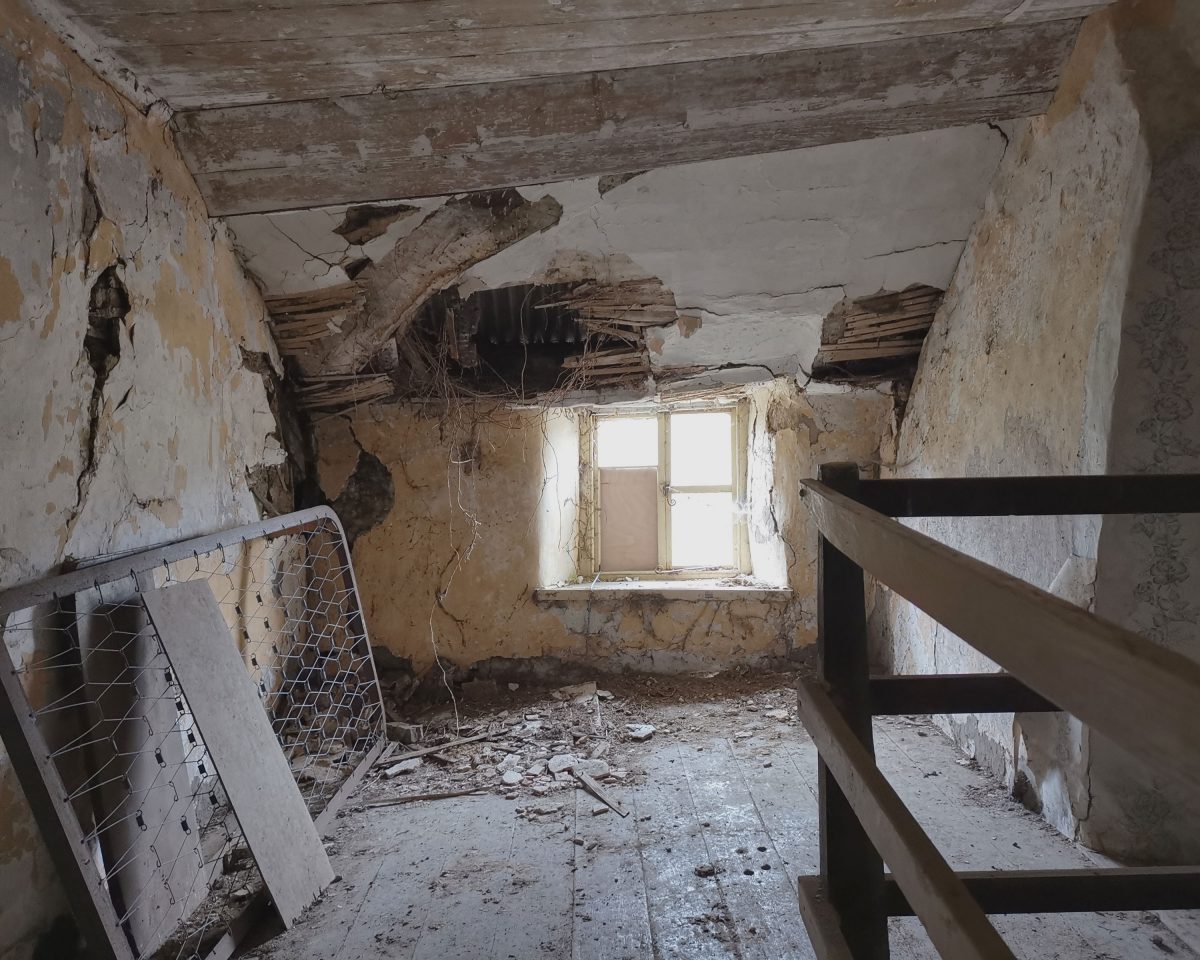
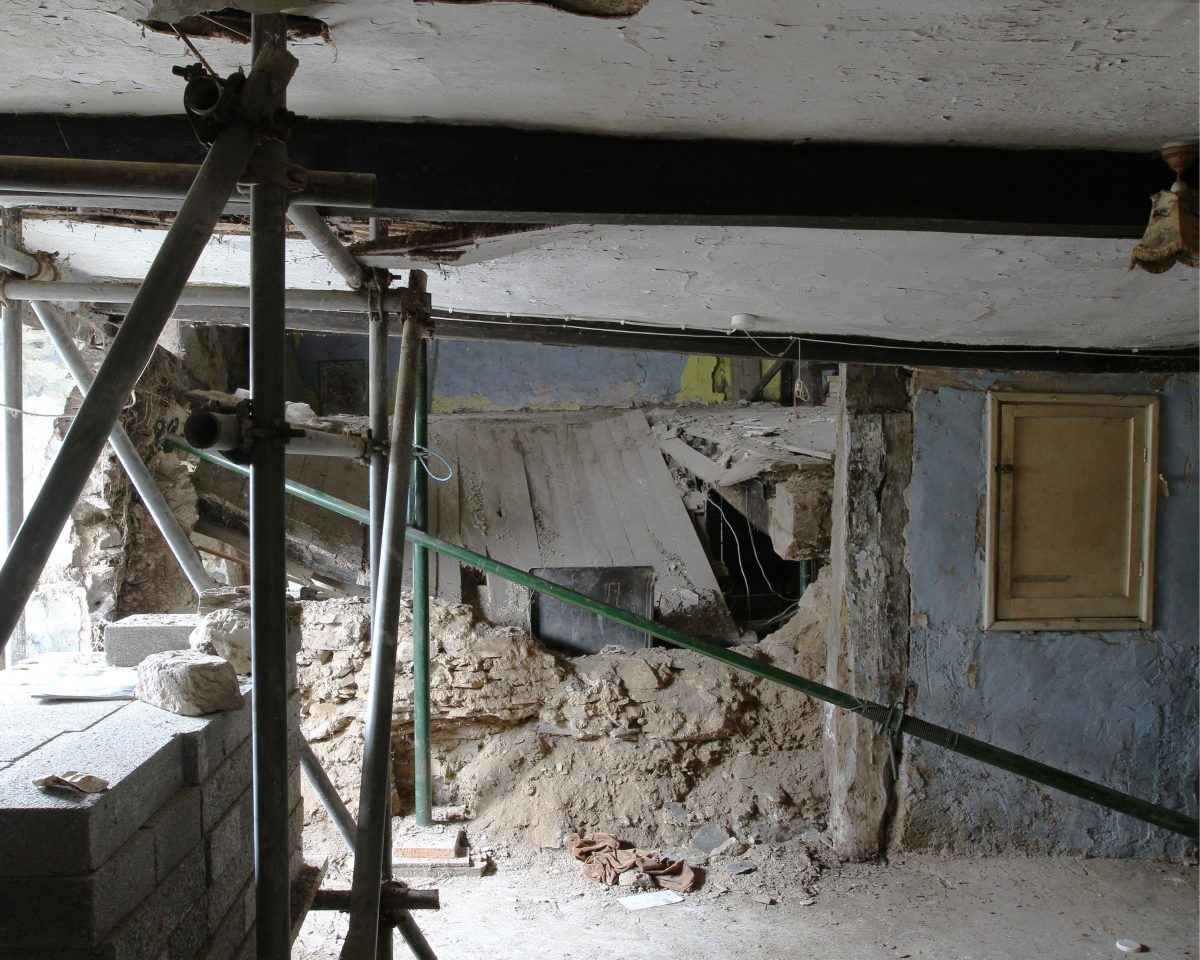
In January 2018, the Society for the protection of ancient buildings (SPAB) undertook ‘guerrilla’ propping works to the unoccupied house, to prevent its total collapse. Due to difficulty identifying the owners of the house, North Devon Council then intervened and carried out their own stabilisation works, which included extensive scaffold propping and roof repairs to prevent further rapid deterioration.
The property was purchased in late 2021 and its new owners have appointed TYPE to help them turn the farmhouse back into a family home.
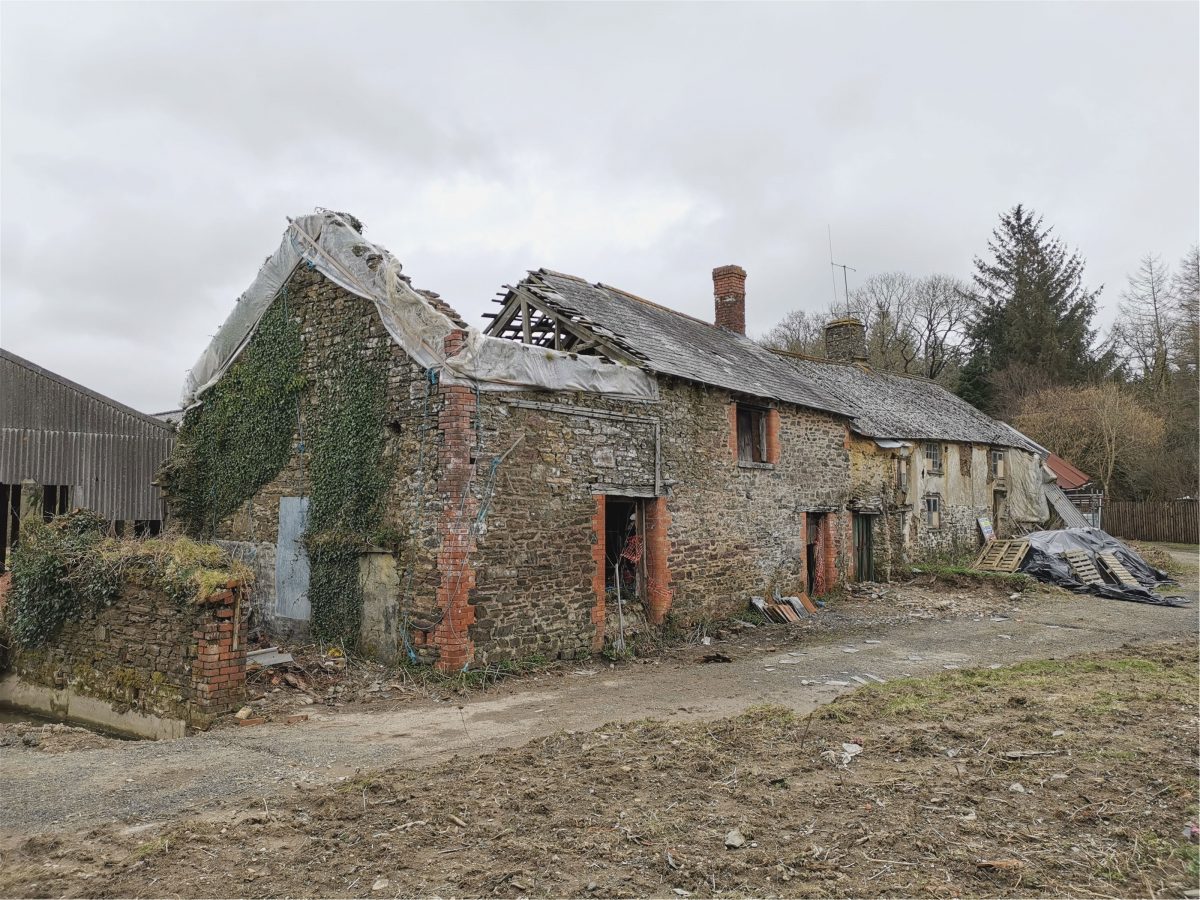
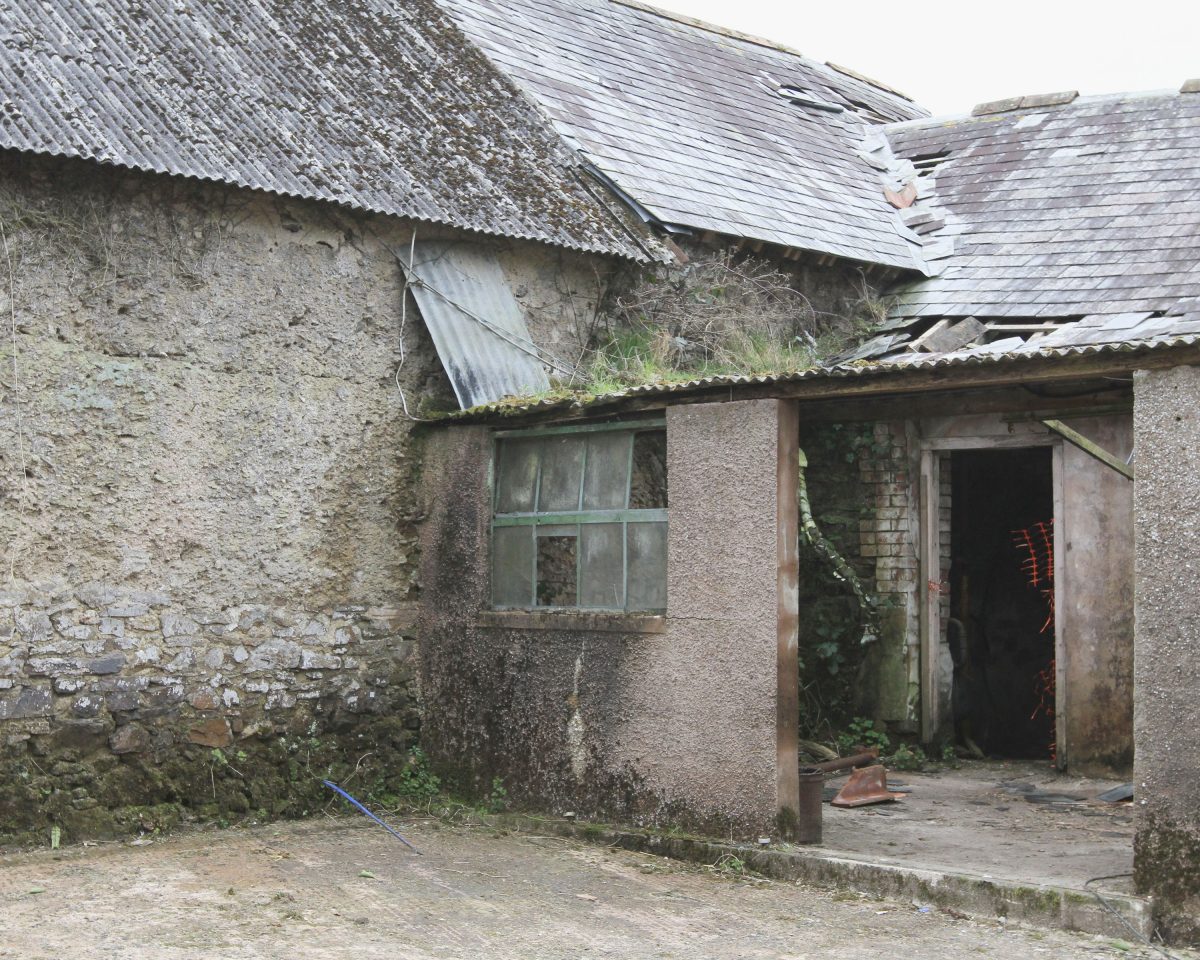
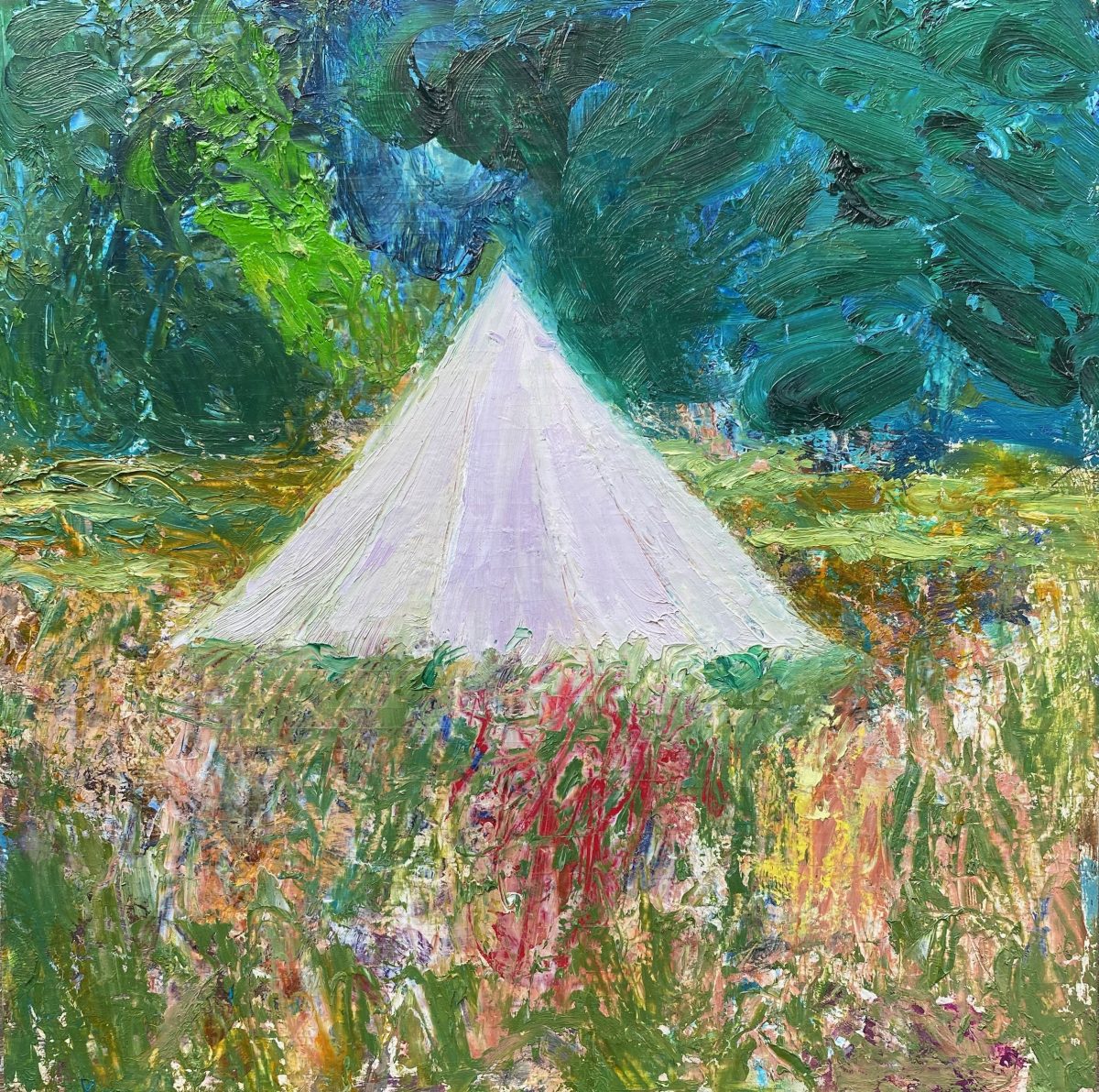
The project began with several months of careful investigation and analysis of the house; to establish the scope of the repairs needed to stabilise the property and searching for further evidence to inform its sensitive repair and conservation.
The first phase of works that have now been consented focus on saving the farmhouse from further loss of historic fabric and returning it to use.
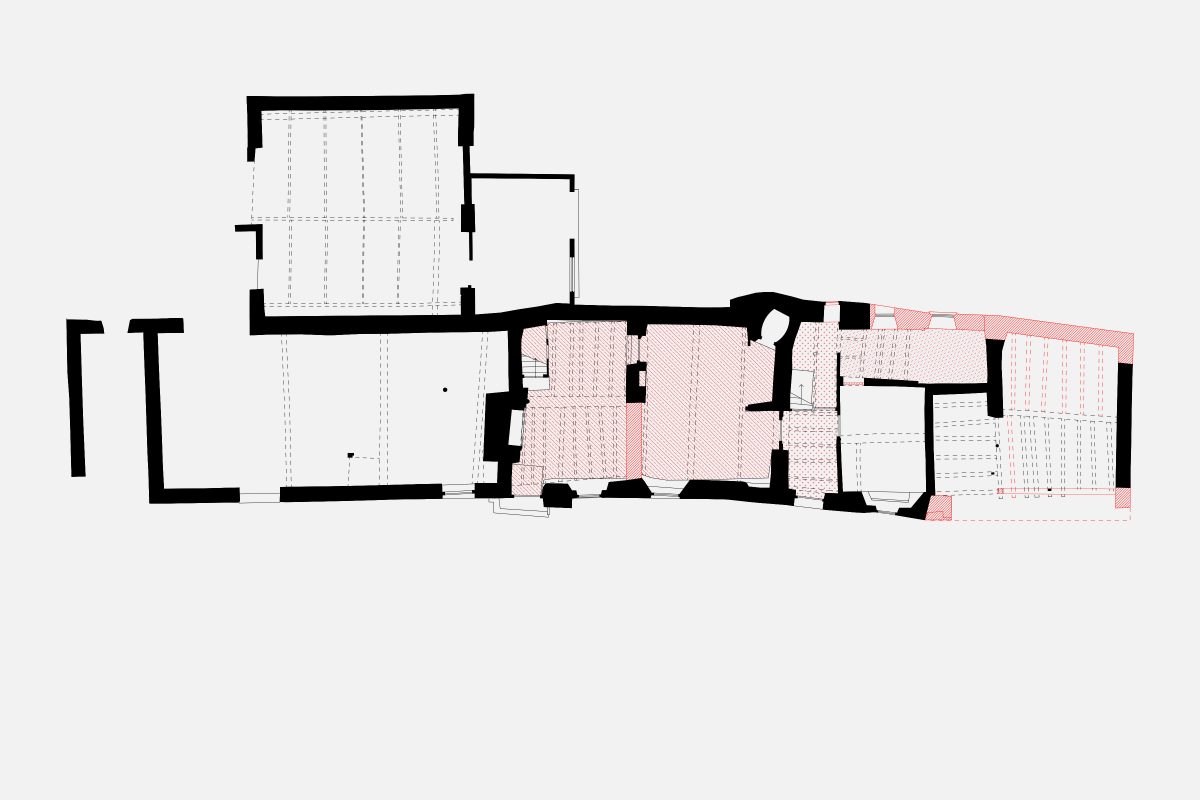
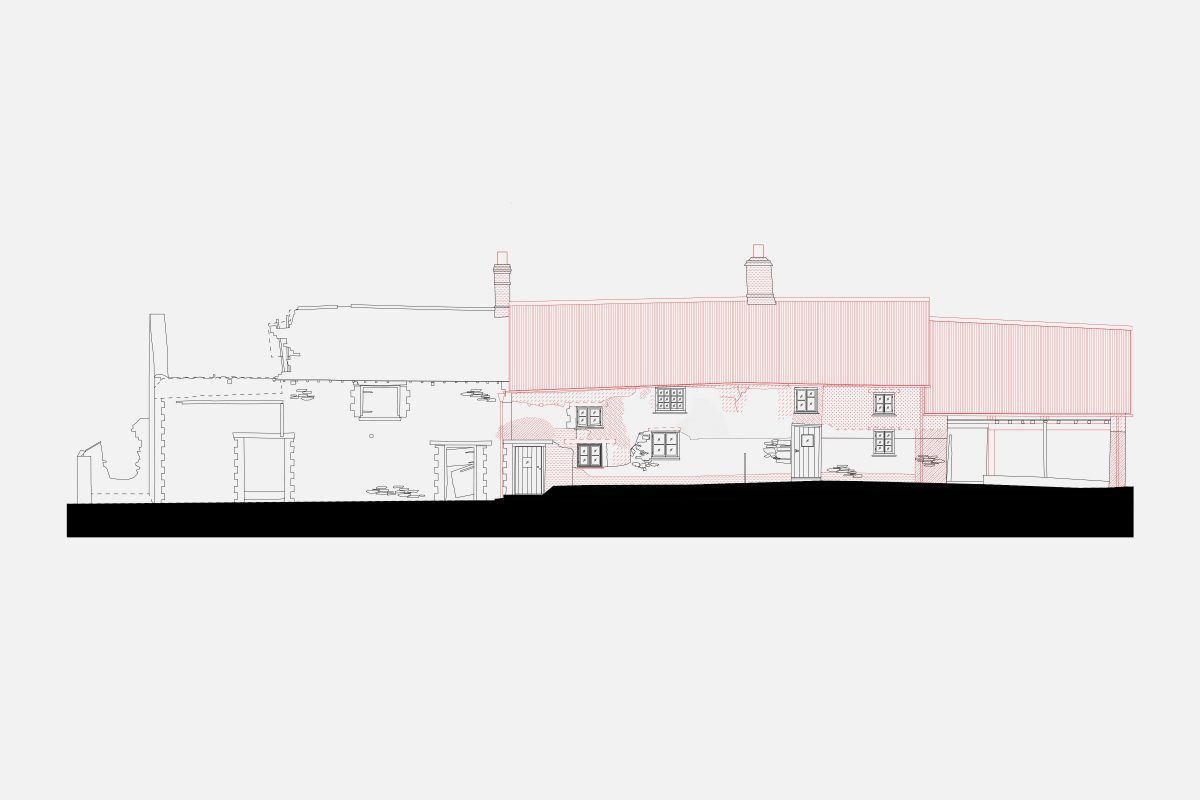
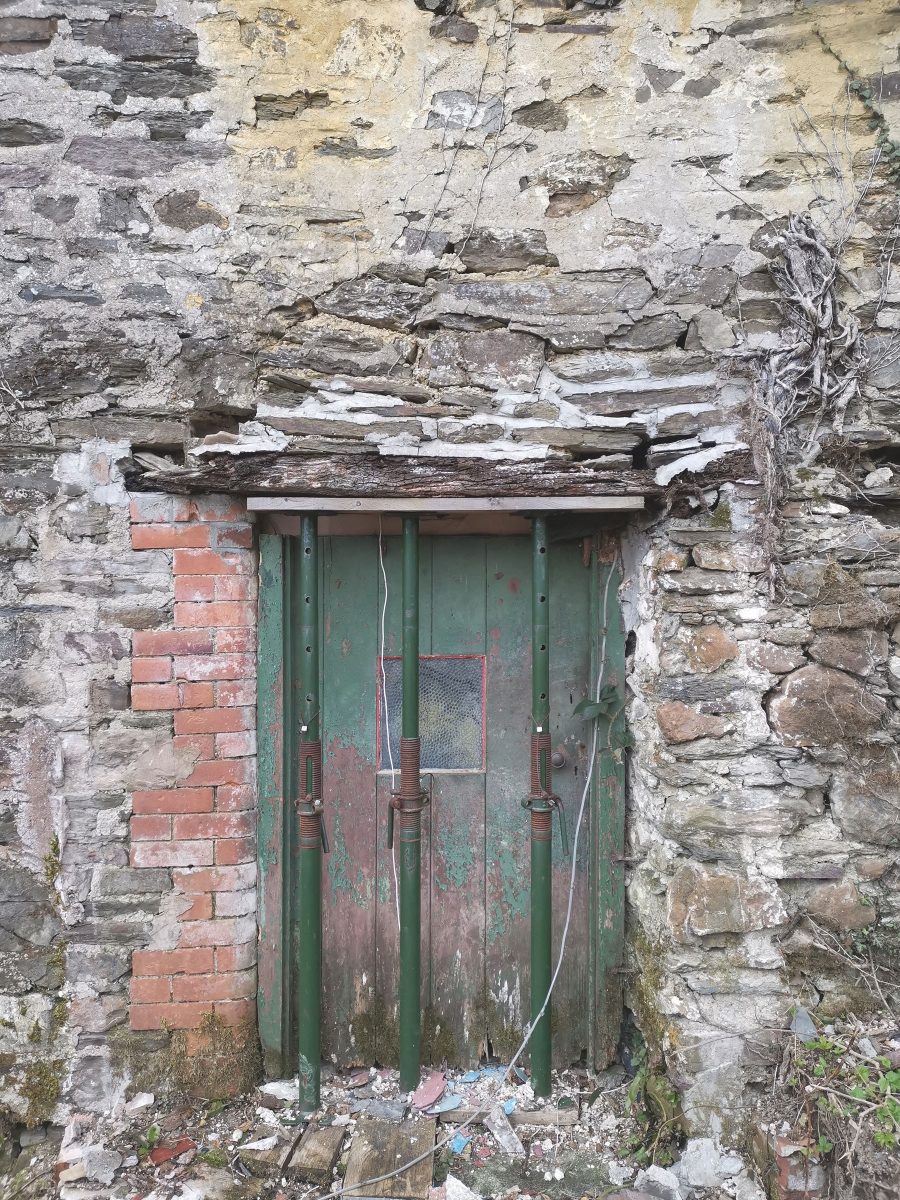
A large section of the north wall and a large internal dividing wall have collapsed, taking with them the floors of the linhay and westernmost bedroom. These will be rebuilt, reusing historic timber and stone with new cob blocks carefully stitched into the existing fabric. Extensive repairs to building fabric are required throughout the house, and extra care is being taken to minimise the harm or removal of historic fabric.
Existing concrete screeds are causing damp and rot problems and will be removed. New insulating and breathable floor constructions will replace them. In the entrance hall, the removal of the concrete floor has revealed a historic cobbled floor below, which will be reinstated.
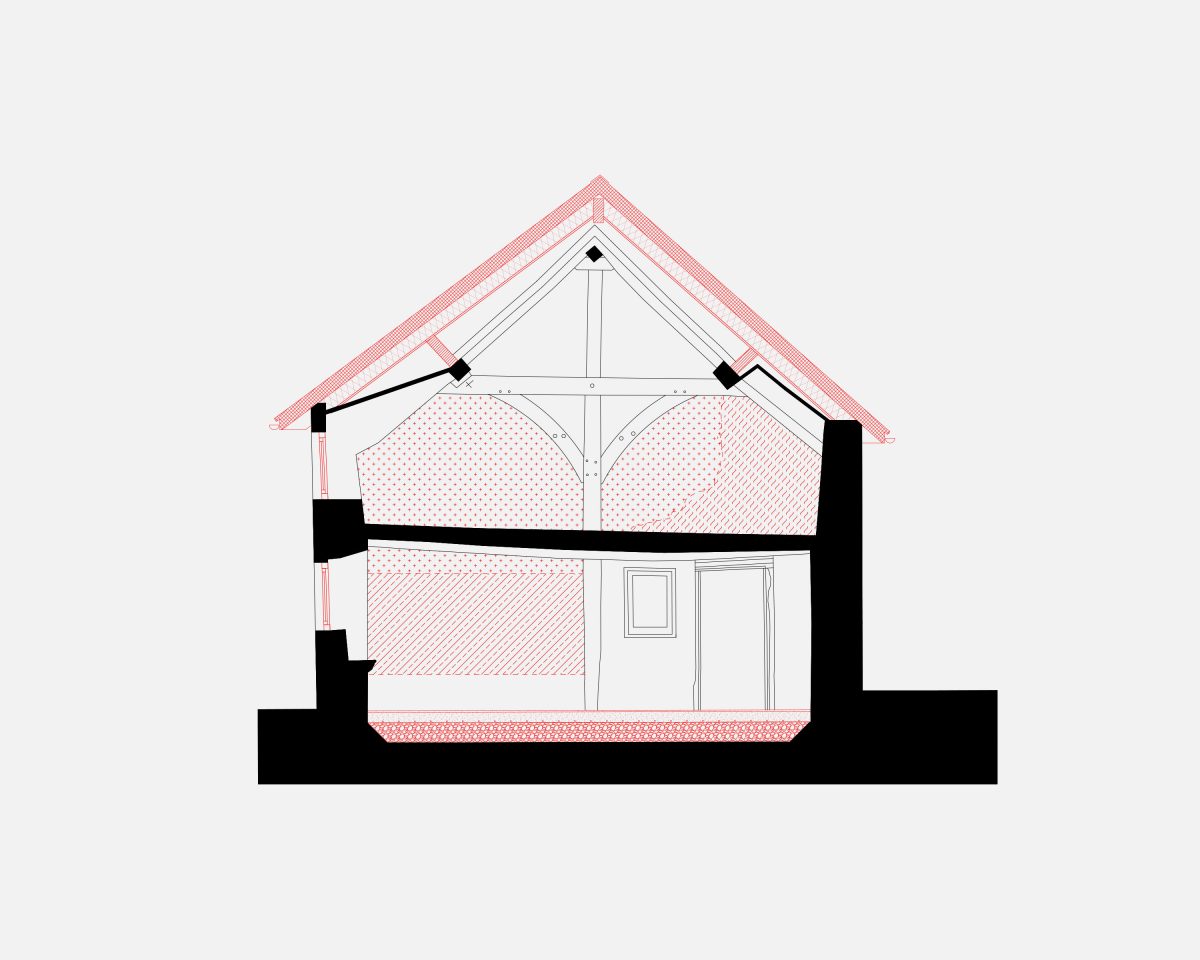
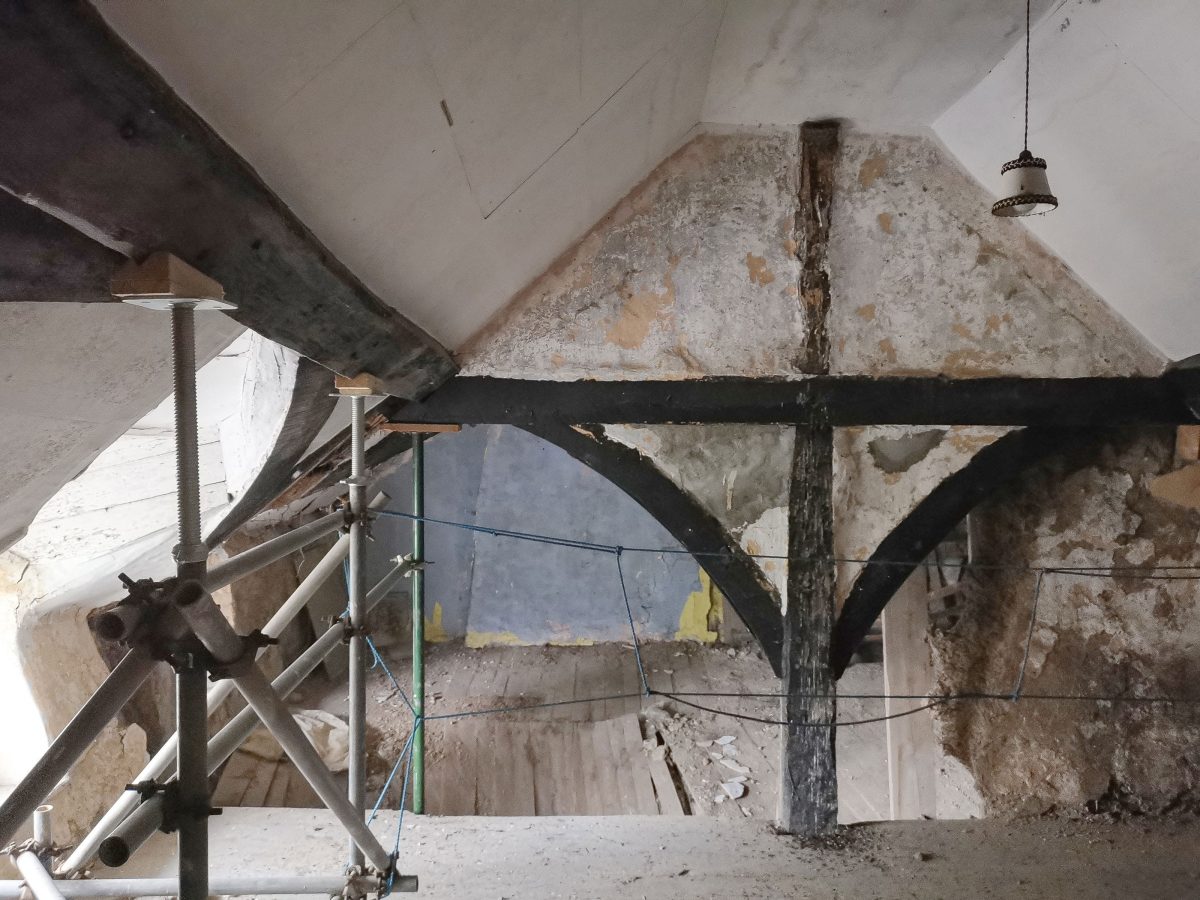
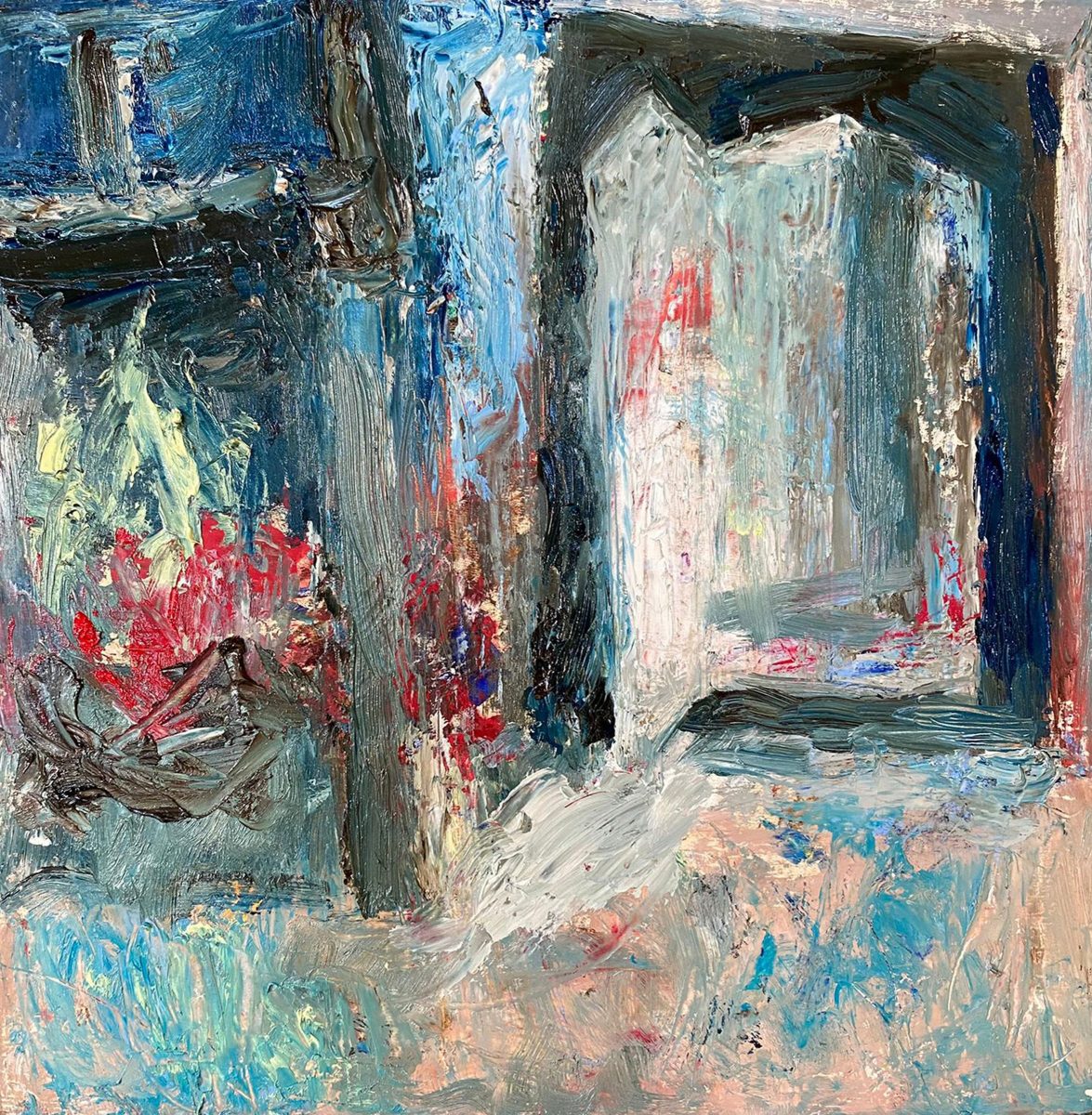
The original roof was thatched, but the 600-year-old timber structure is no longer adequate to support such a heavy roof. A discrete new over-structure is proposed, providing an entirely new layer of rafters above the historic ones, taking support from the historic frame but limiting the load that it carries. This will allow us to reveal the medieval roof structure above the central bedroom. A corrugated Cor-ten roof has been approved, conserving the current utilitarian agricultural aesthetic whilst minimising interventions of the historic timbers and allowing the addition of thick wood-fibre insulation.
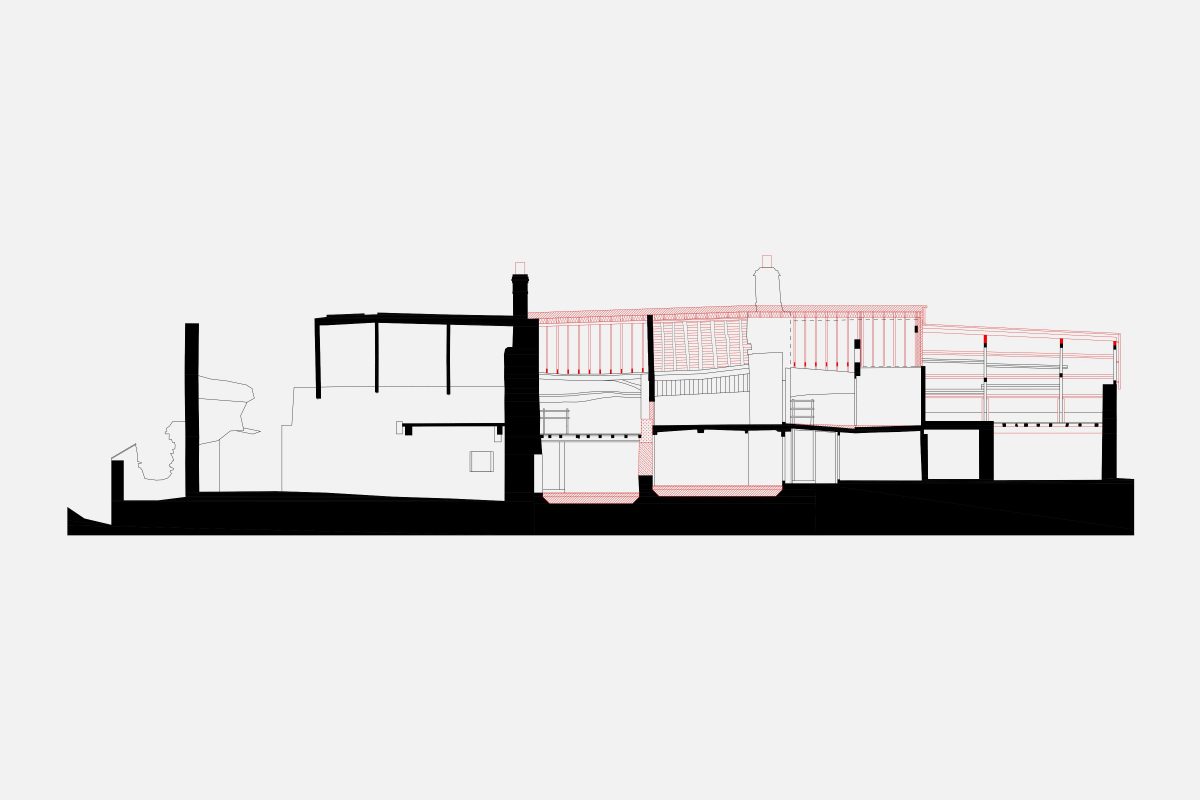
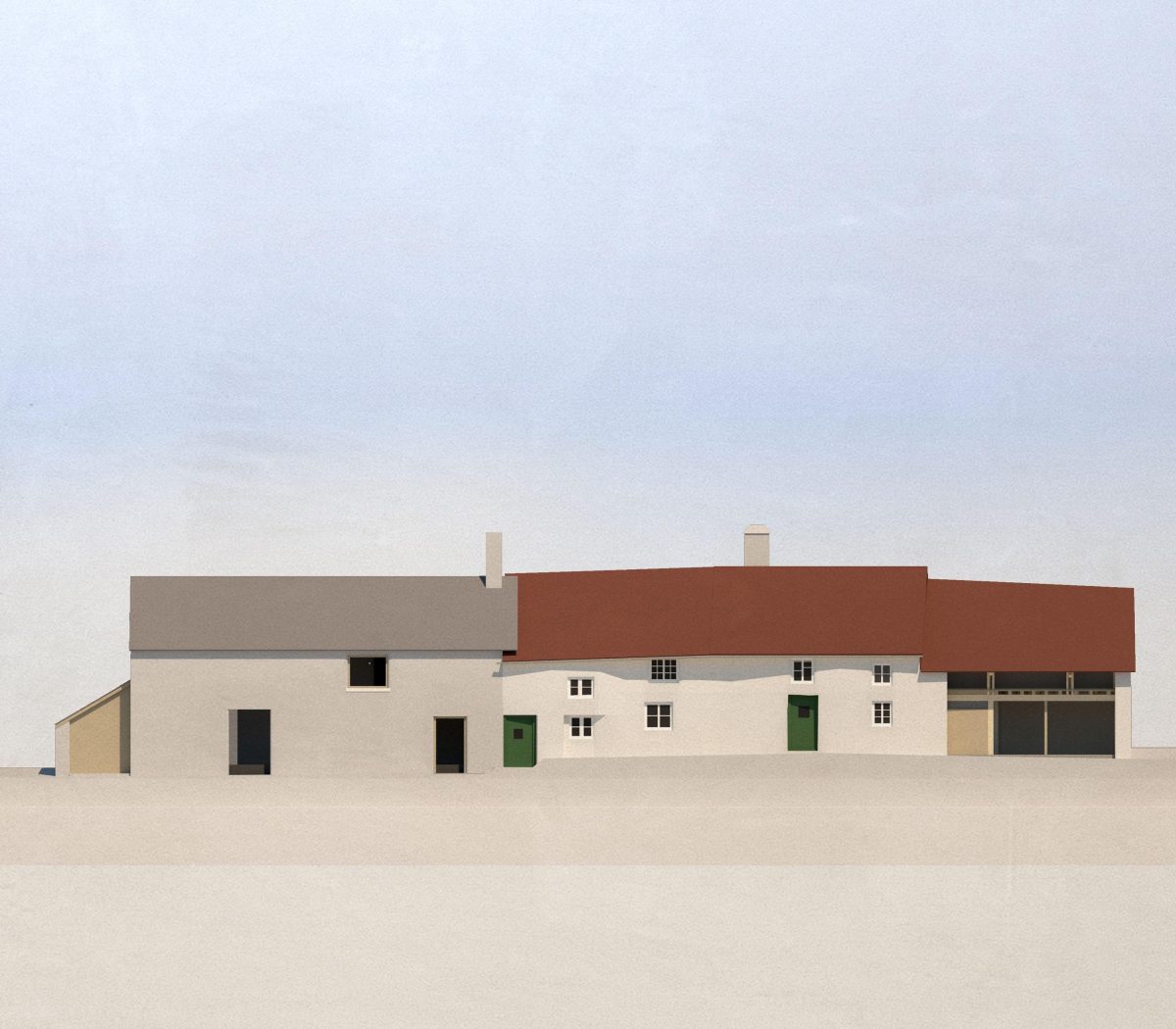
Alongside the sensitive repair and conservation of the farmhouse, the project proposes the conversion of its attached 19th century barns into habitable living space for the house, which is still in design development.
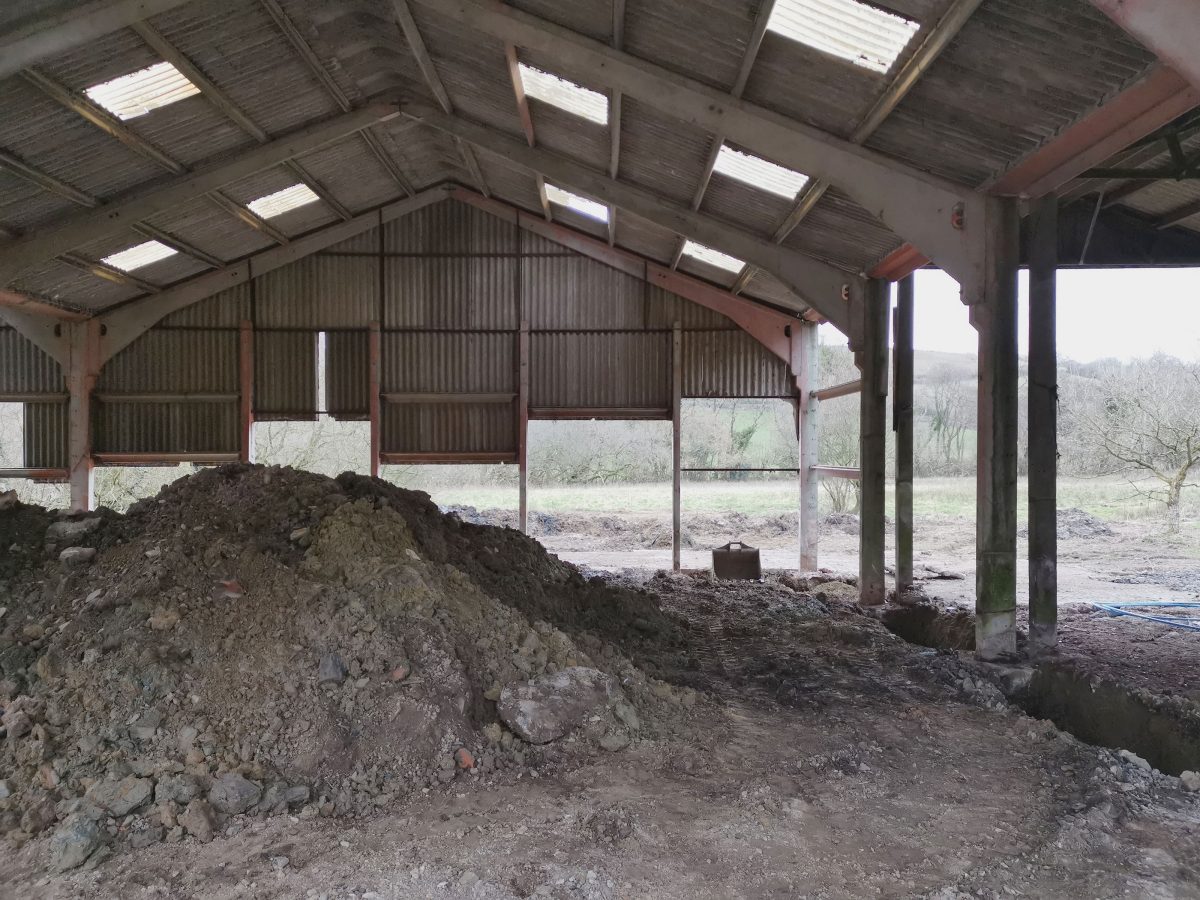
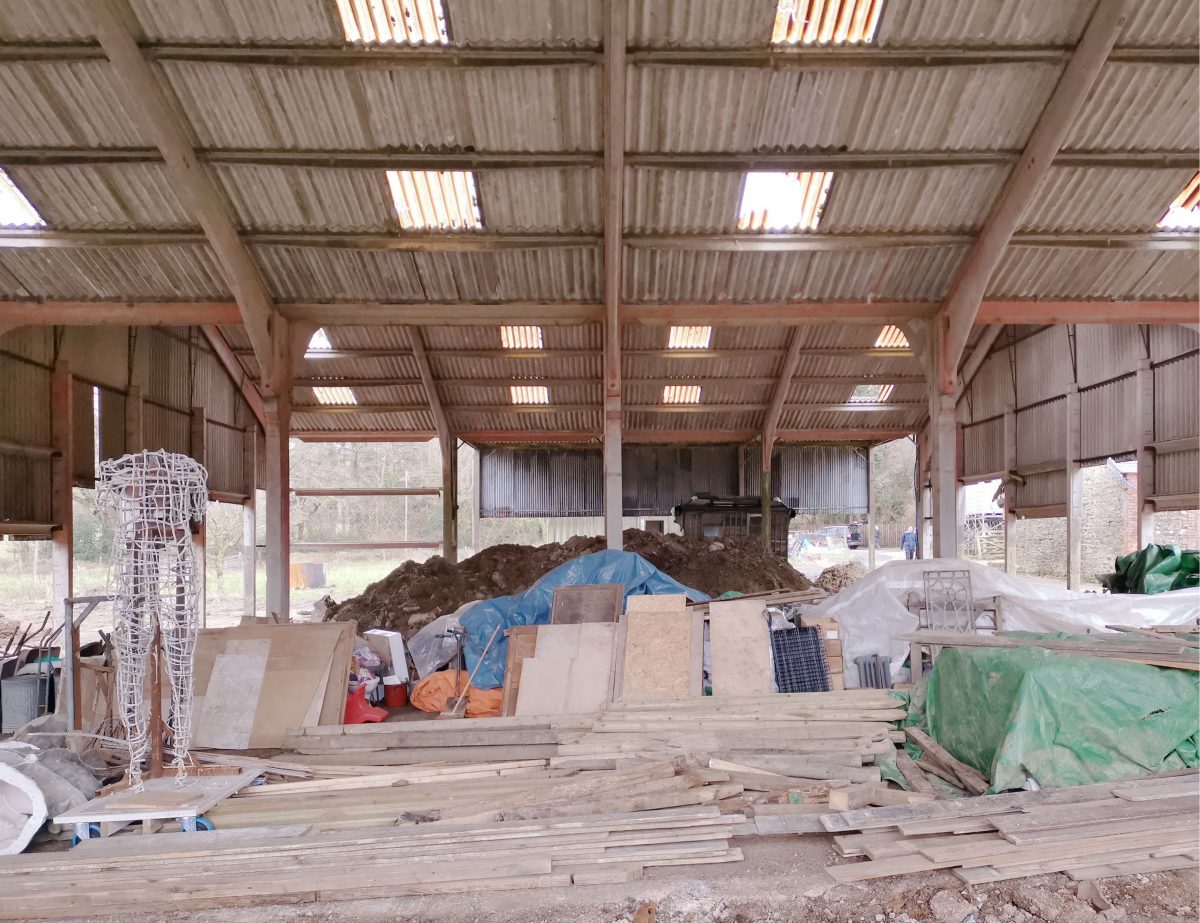
It is also anticipated that the large 20th century agricultural barns to the north of the house will be converted into artist’s studios as a later phase of the works.
