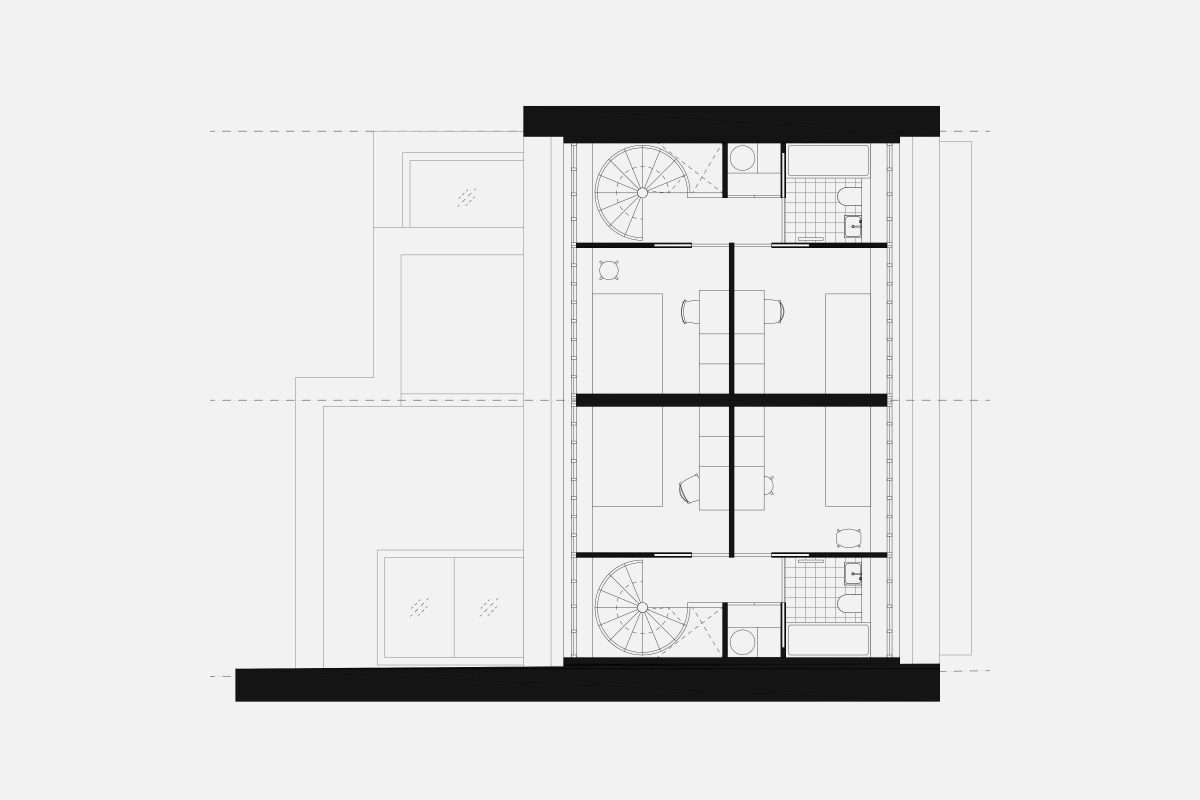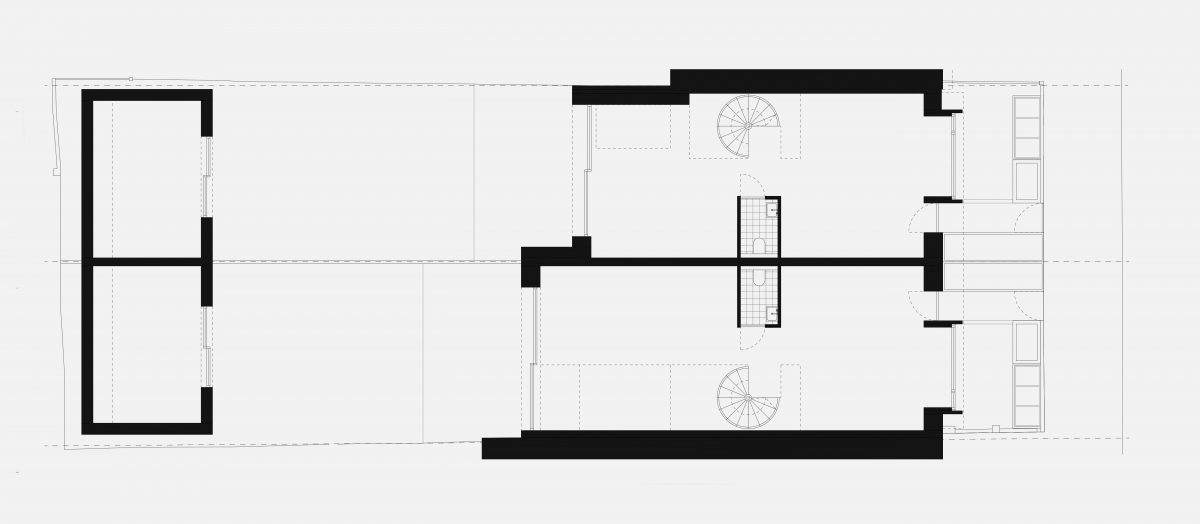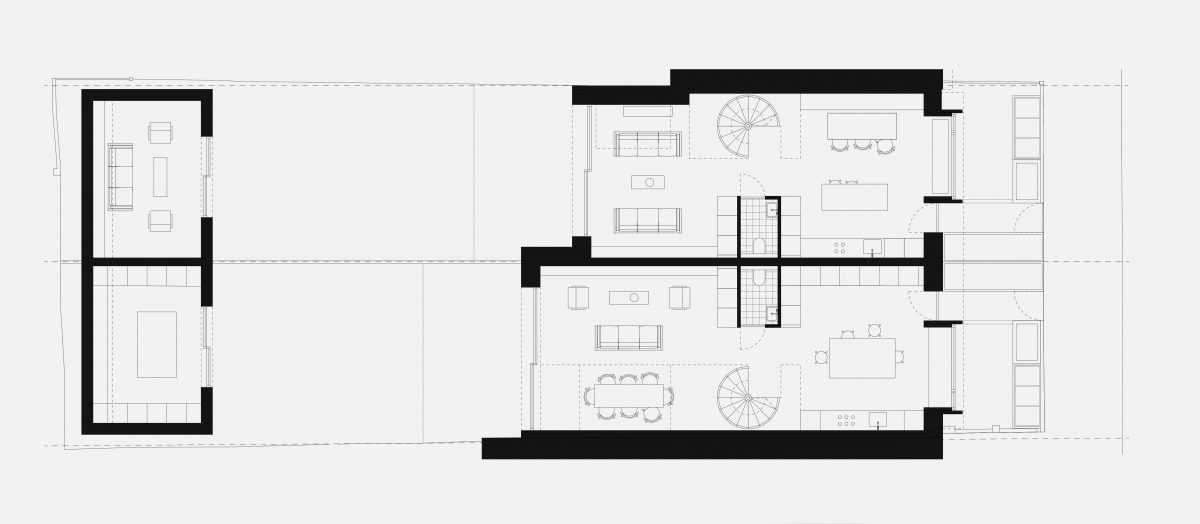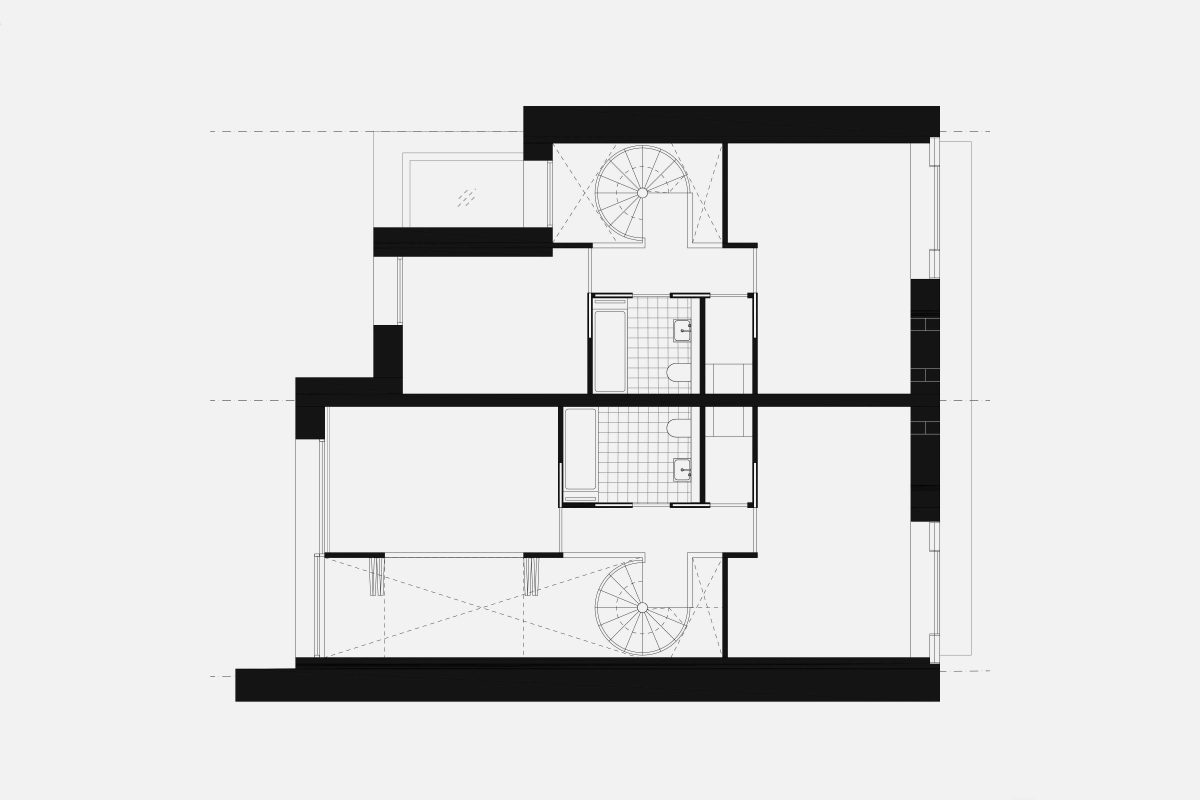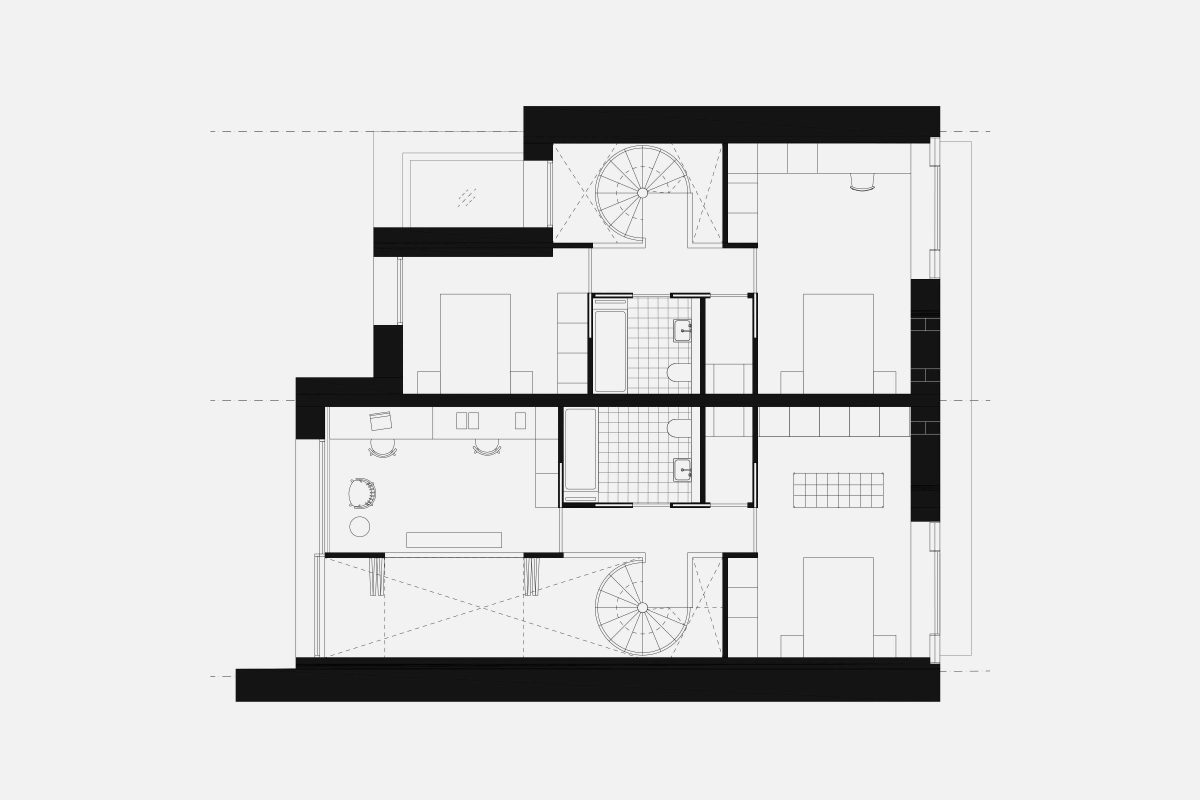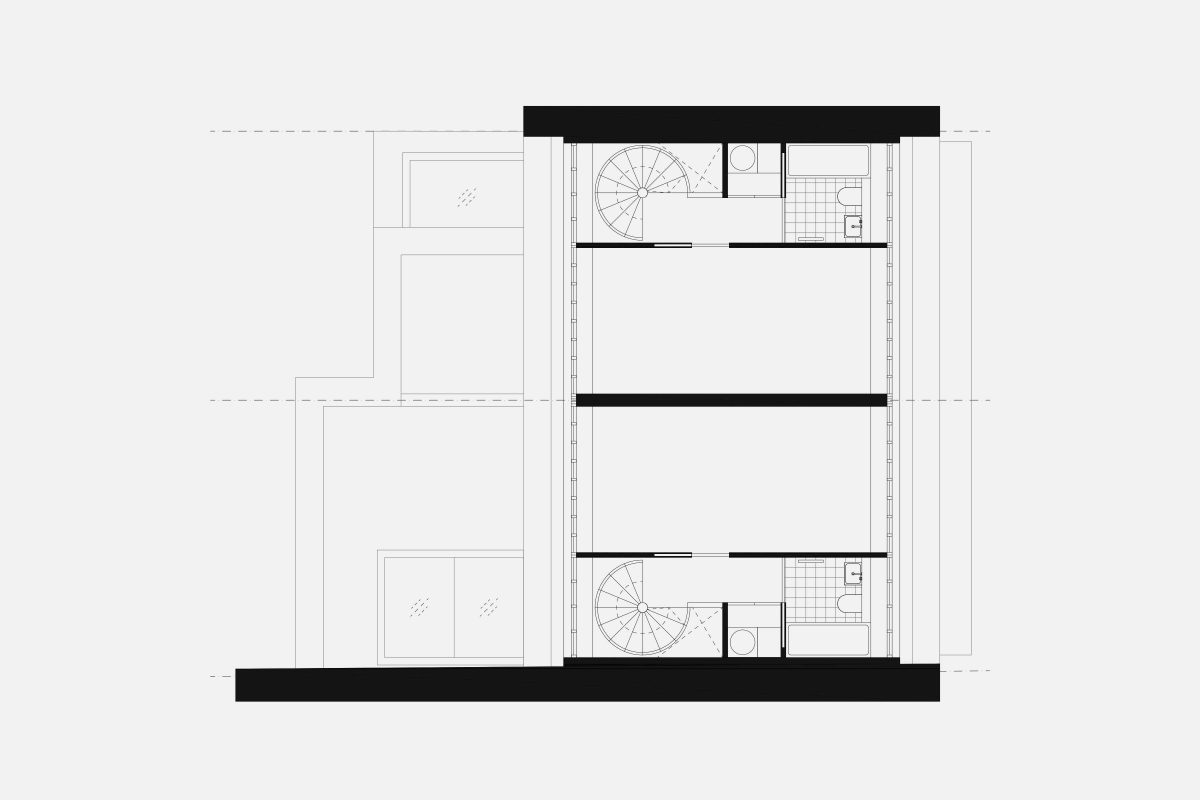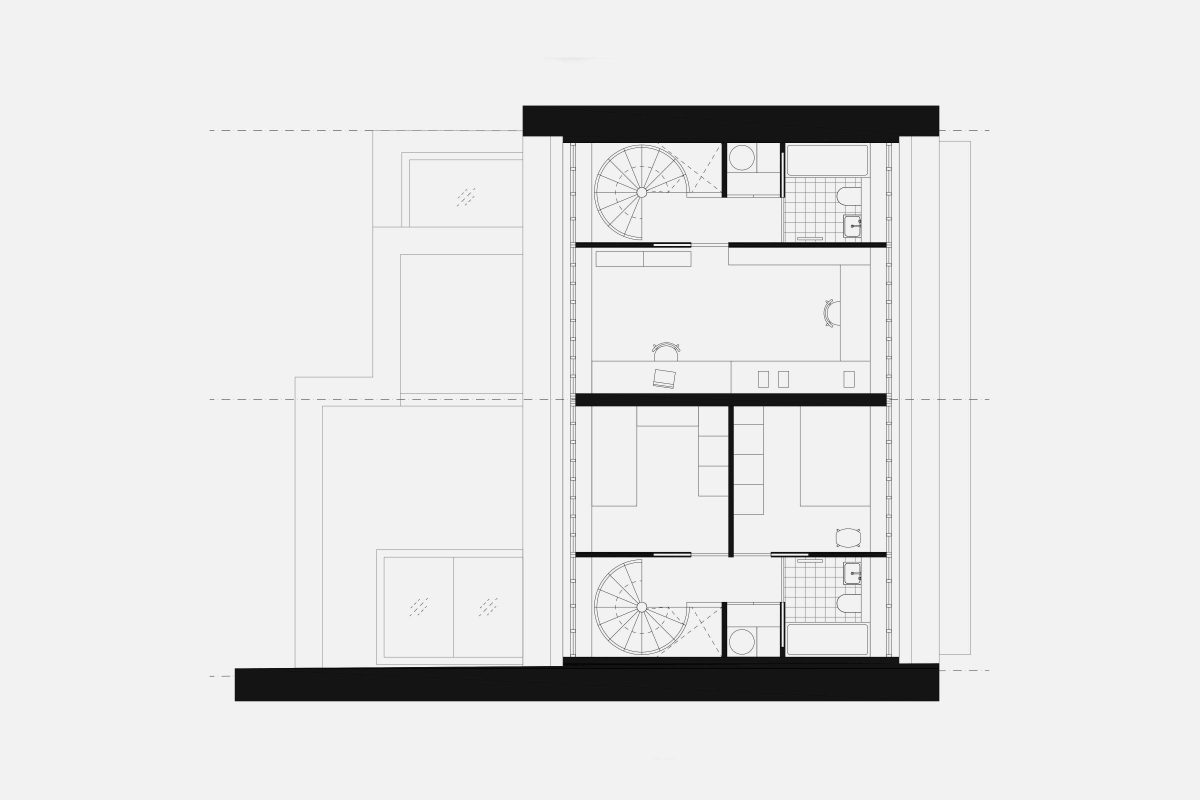The brief for the project is to build two simple, sustainable, and affordable houses that use a minimum number of elements to create a robust and flexible space for living and working. The site is an urban infill bridging between a C19th and C20th terrace. The simplicity of the project is expressed through a combination of efficient form, spatial layout, and construction. The project is conceived as a replicable prototype for infill developments, and could be adapted for use elsewhere; a new typology for a 21st century terrace.
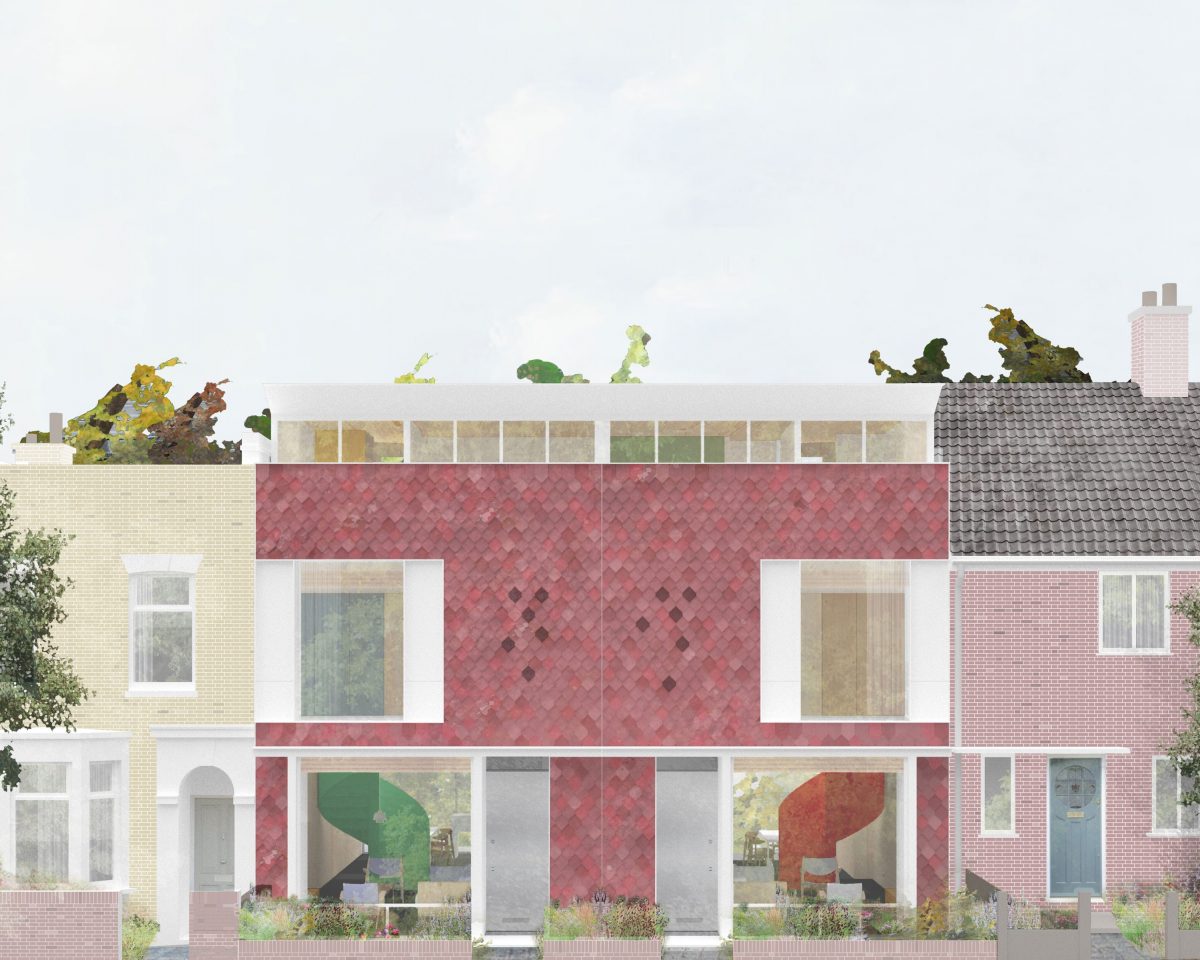
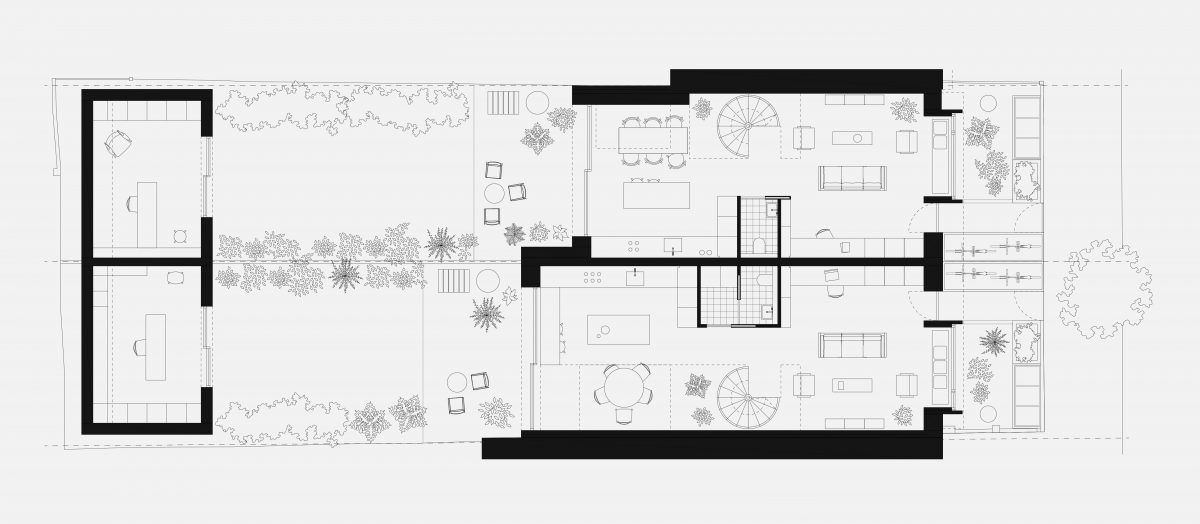
The design builds on themes explored in other projects: low embodied carbon materials that are natural and breathable; enhancing biodiversity and ecology; and creating a strong connection with nature. Cross-laminated timber is proposed as the primary structure, which will be exposed internally to minimise the consumption of additional materials for finishing layers. High levels of insulation will be provided using natural materials and Passivhaus principles will be adopted. It is proposed that the red brick of the existing house will be crushed and recycled to create the new hung-tile façade. The materials used in the interiors and exterior will be robust and long lasting, allowing the spaces to accommodate different uses over time, including changing family structures and working arrangements. Combining low embodied carbon materials, minimising occupational energy use and the installation of on-site renewable energy sources, the sustainability strategy is designed for net zero carbon and implements the latest best-practice guidance from the London Energy Transformation Initiative (LETI).
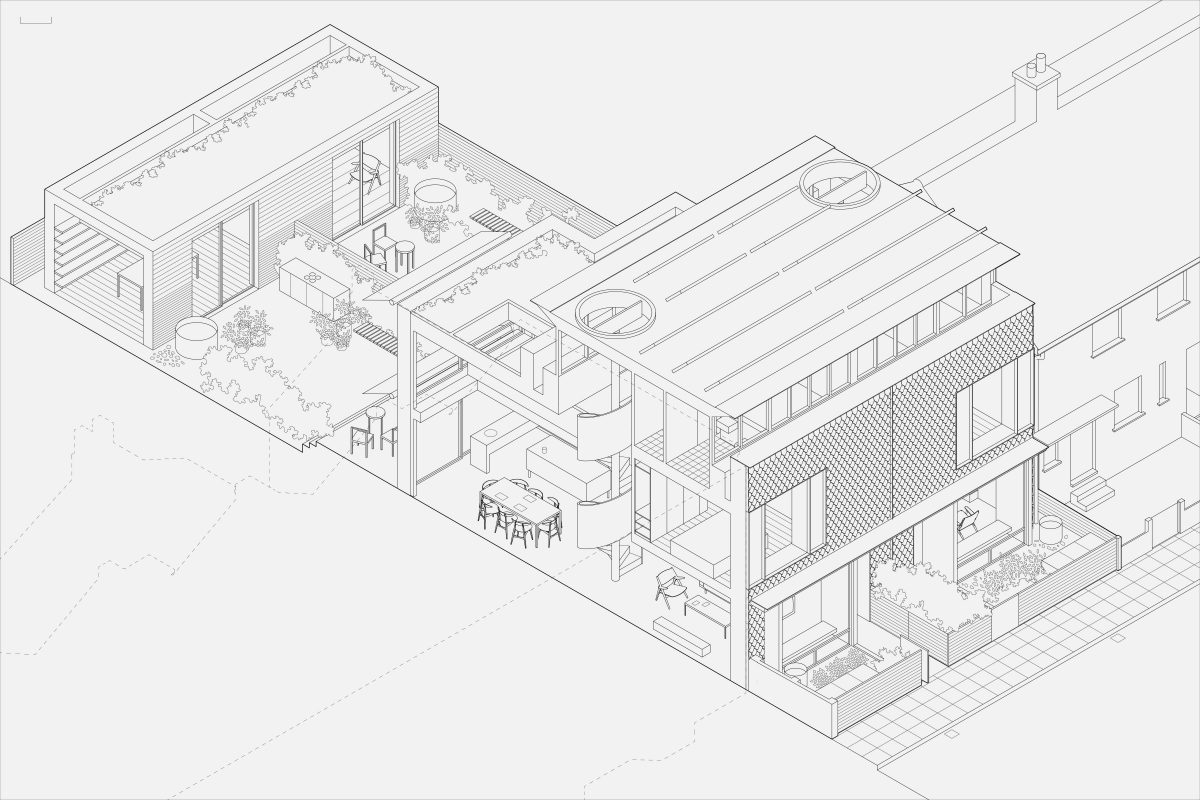
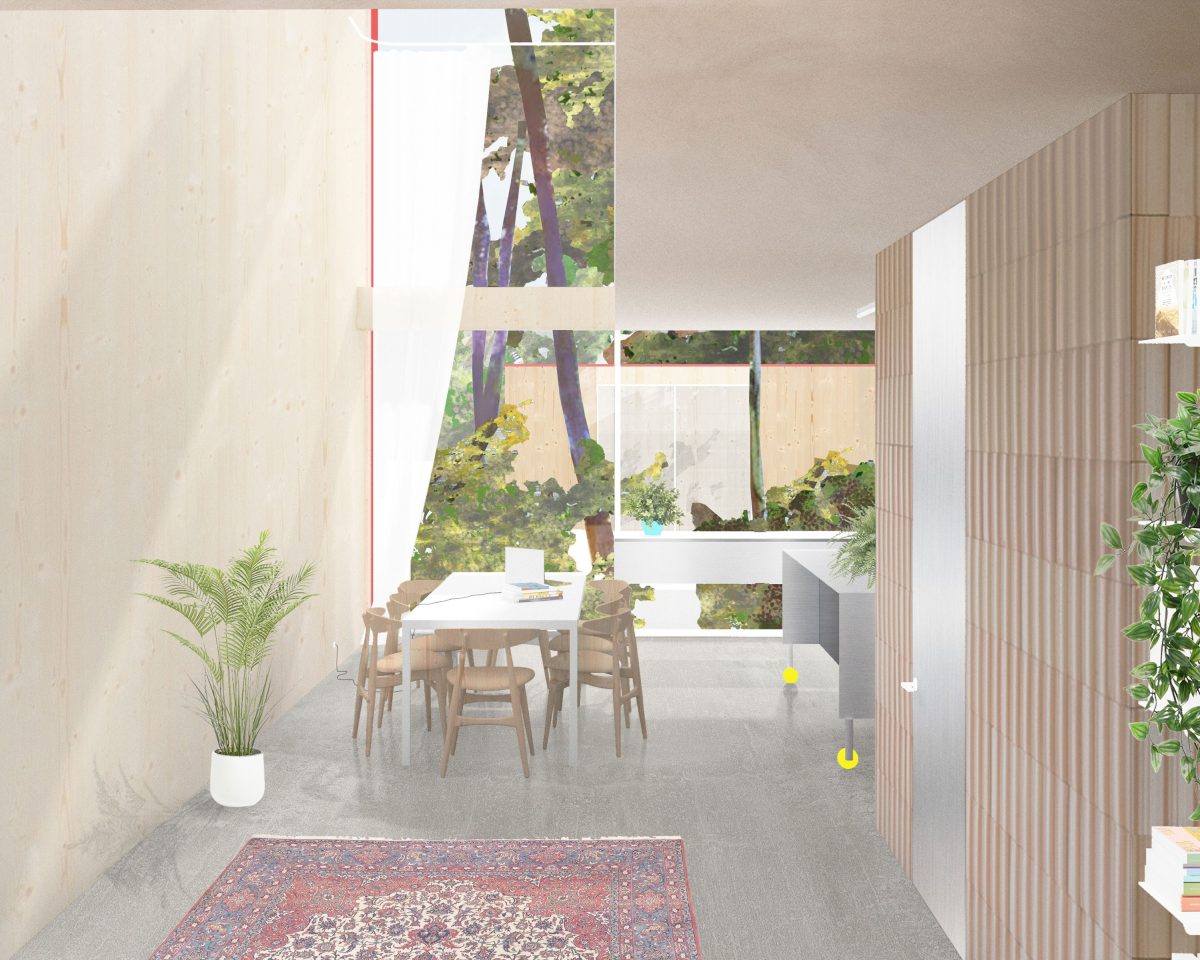
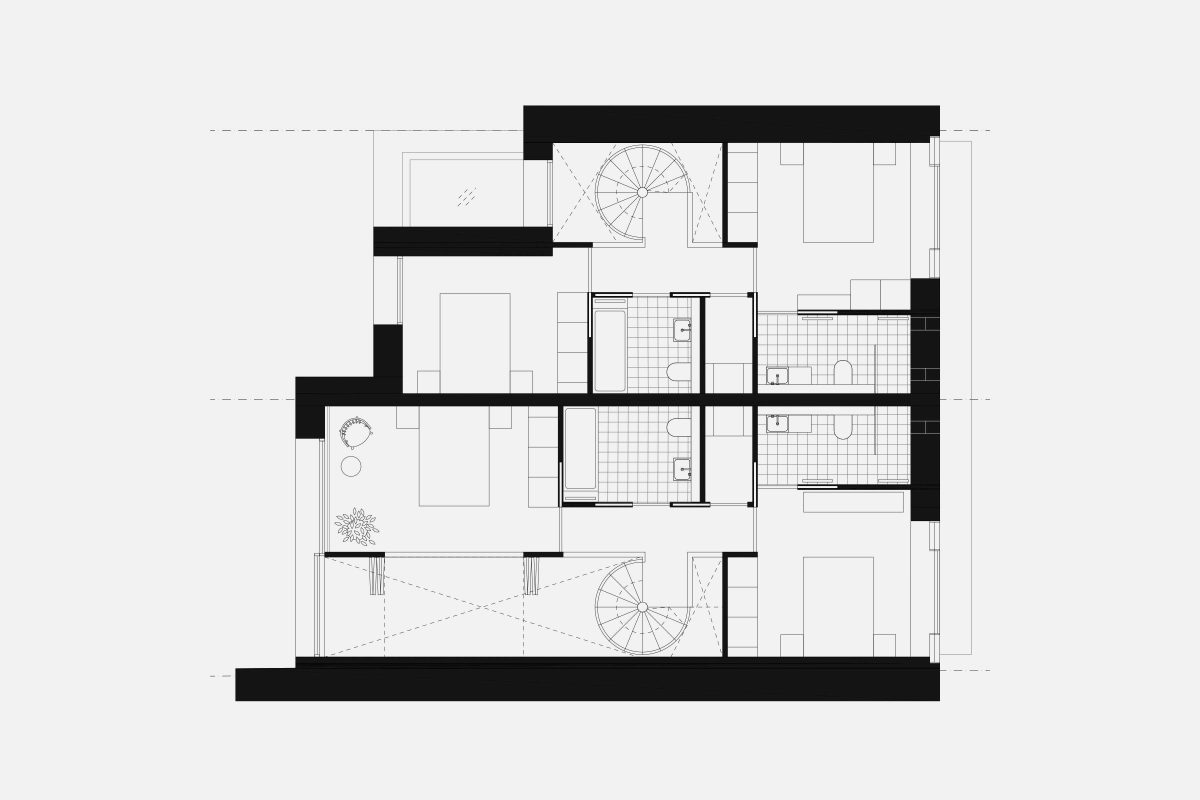
A core principle of the project is to make the most of the front and rear gardens, which will increase biodiversity and provide valuable outdoor space. They will include rainwater harvesting and be planted with native wildflowers, ferns, shrubs, grasses and perennials. The green roofing of the garden studio and rear roofs of the houses will enhance biodiversity, control surface water run-off, and provide additional insulation to the thermal envelope of the houses. The stepped form of the rear building line creates privacy between the houses and their neighbours, supplemented further by the planting. Placing the home office in the garden encourages use and maintenance of the gardens throughout the year, whilst enhancing the occupiers’ connection to nature.
