The project is one of a series which addresses a common housing issue in London; the need to provide additional and flexible living, dining, and kitchen space while working with existing housing typologies such as the Victorian terrace. This project involved replacing a neglected conservatory which had several characteristic difficulties; it was either too hot or too cold, it was damp, poorly built, and not well connected to the rest of the house; especially the kitchen which was dark and cramped.
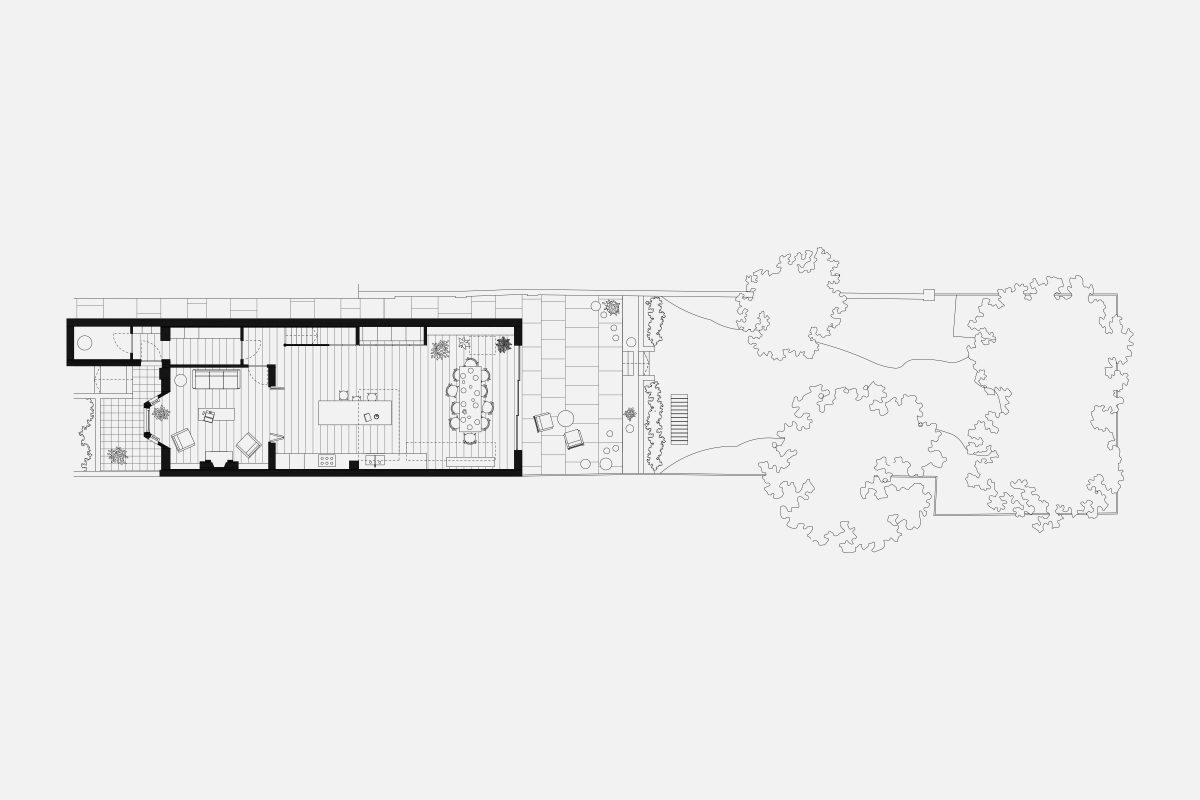
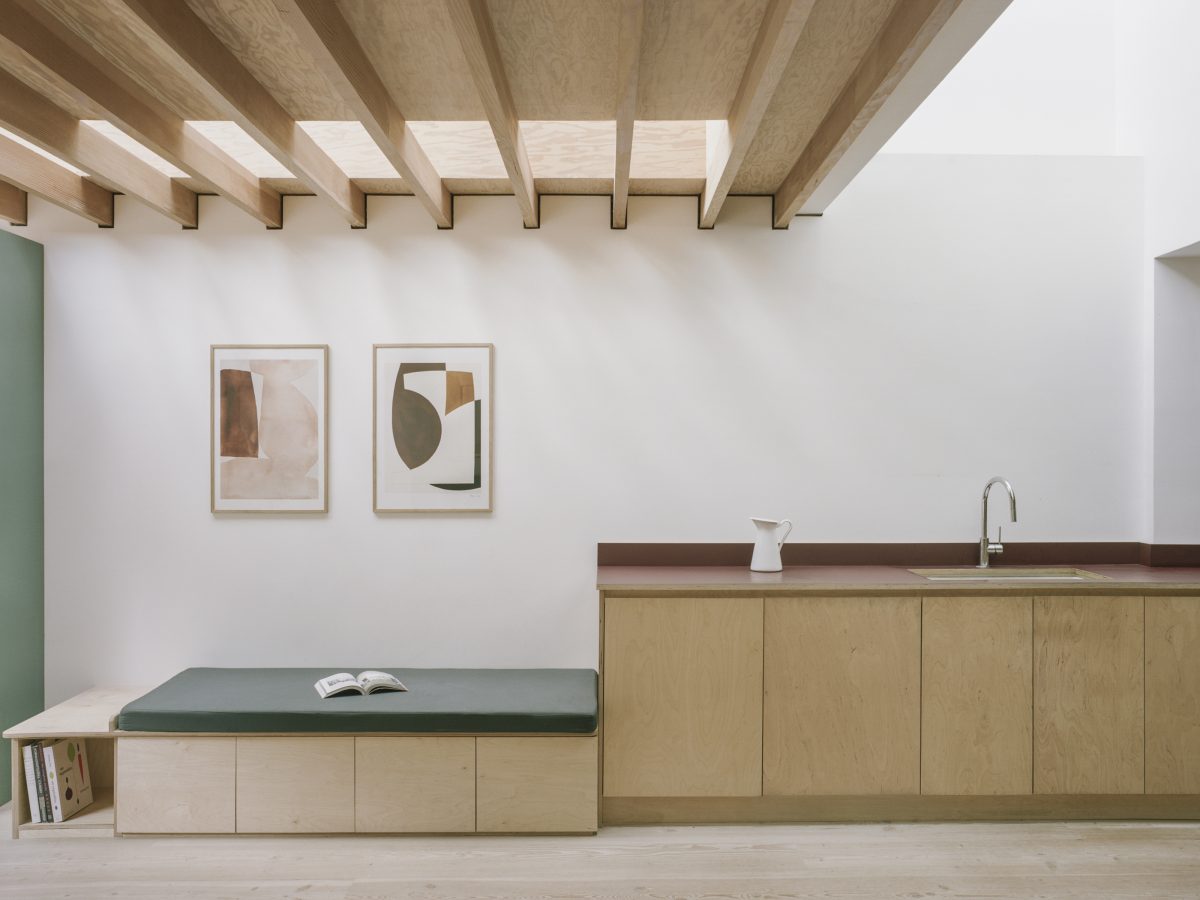
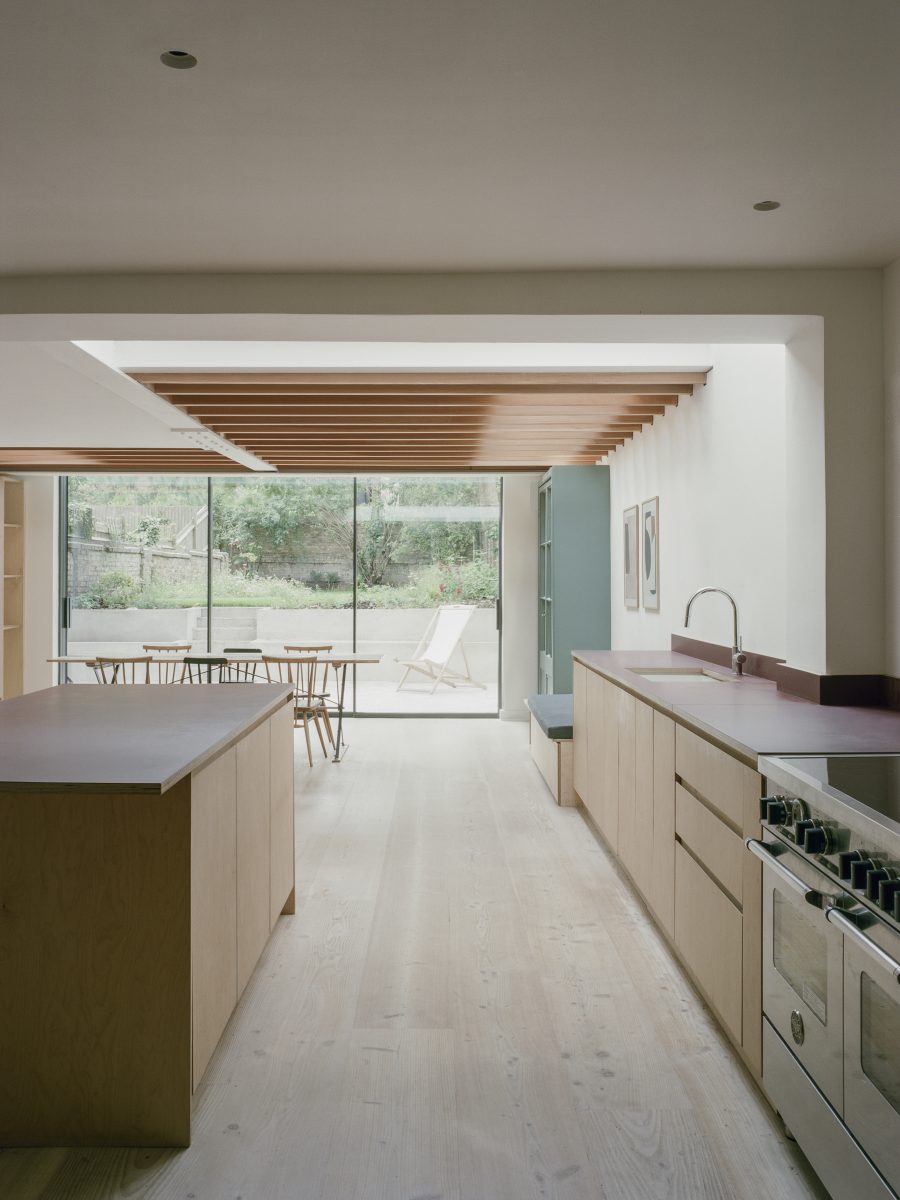
The house is located in a Conservation Area and is full of original character, including ornate plasterwork, fireplaces, sash windows, generous room proportions and high ceilings. Along with an extension, the house was fully and sympathetically refurbished to create a comfortable and elegant family home, retaining as much as possible of the original construction while upgrading all utilities and services.
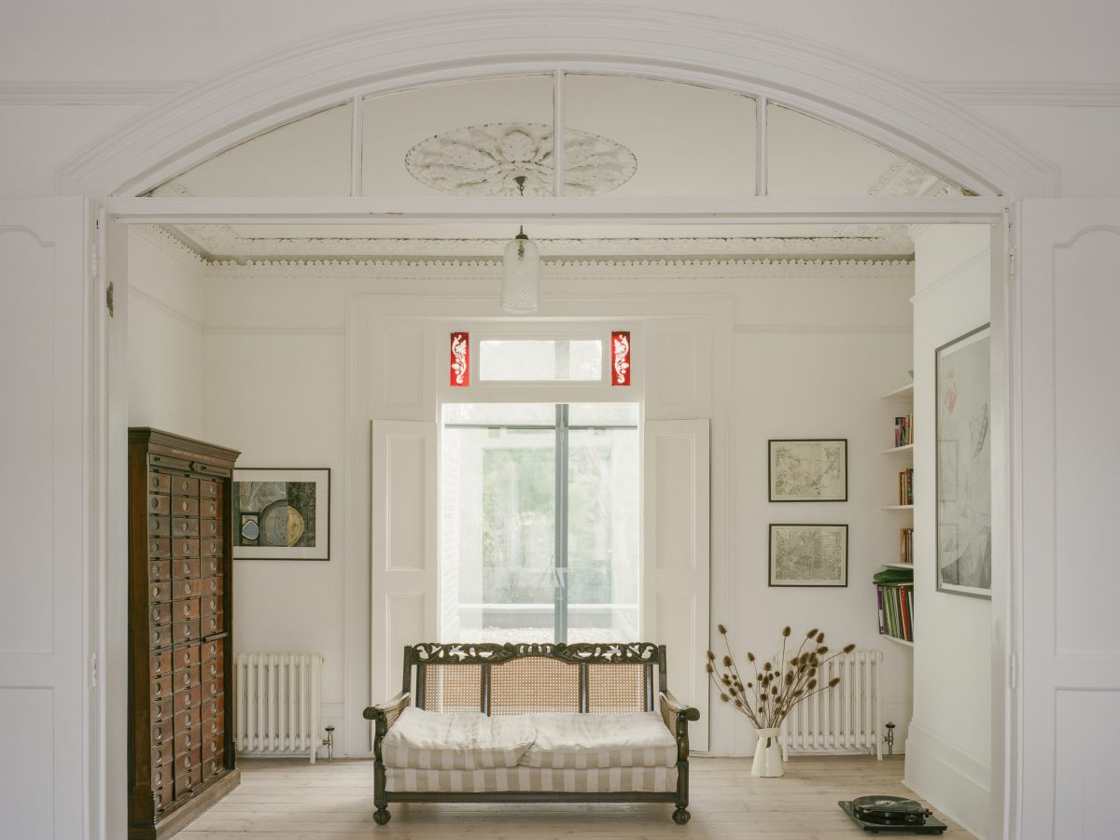
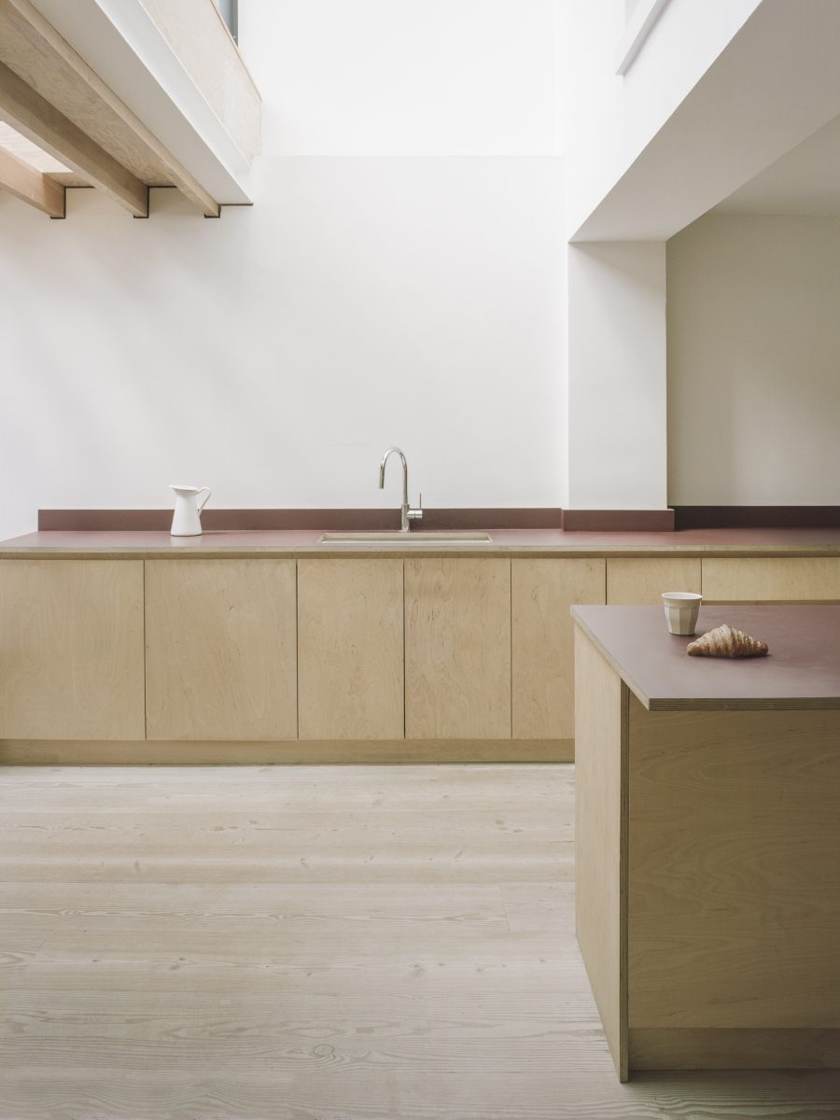
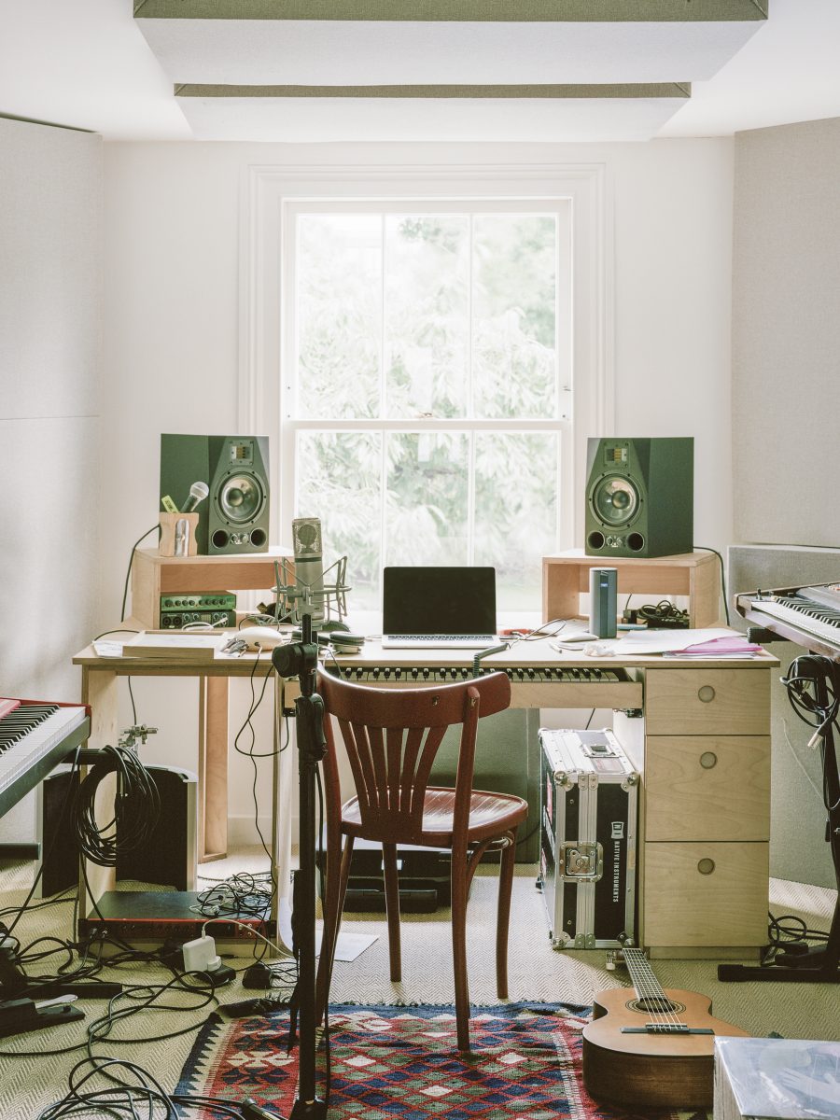
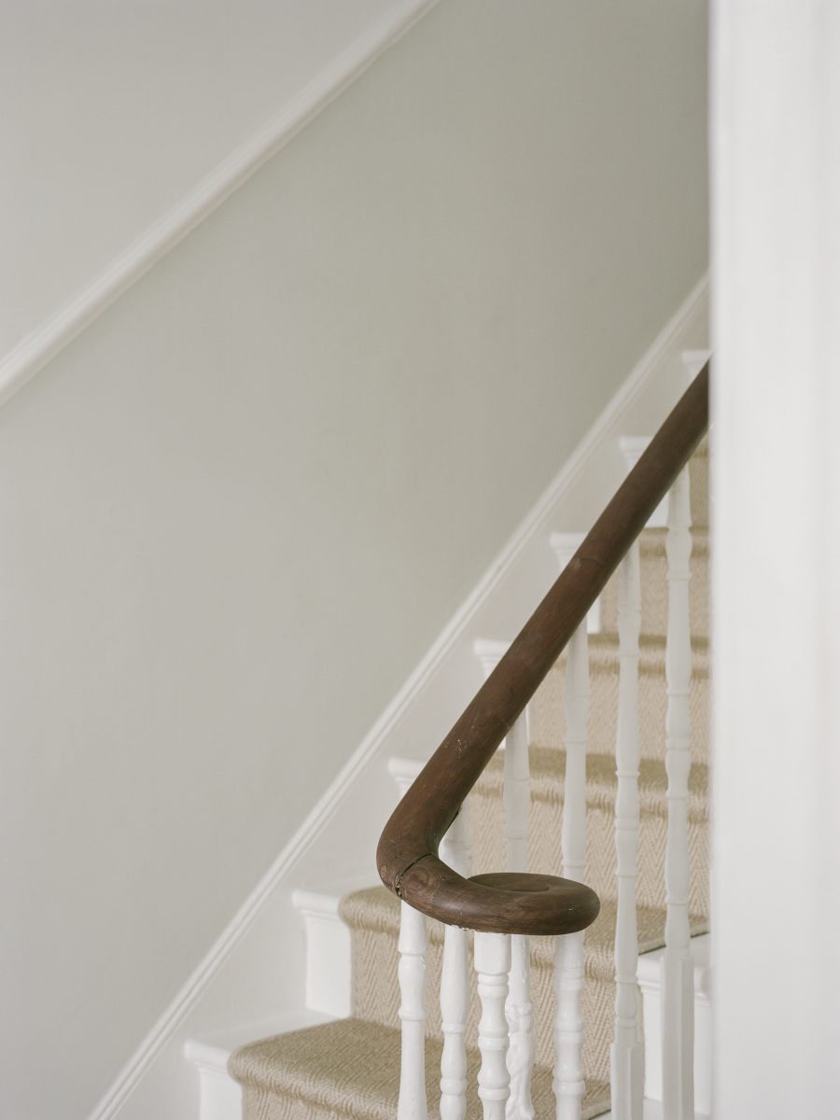
Providing a neutral background for a busy work and family life drove the selection of materials and simple layout which maximised floor space. The exposed timber and steel structure of the extension ceiling, white walls, and timber floor provide a flexible base allowing the owners to complete the space to suit their needs over time; adding furniture, plants, and more storage when needed. The large kitchen and island, made from birch plywood and melamine, create a new centre to the house between the garden, dining area, children’s playroom, and connected to the upper ground floor via a double height glass box. One of the owners of the house is a musician, so a small home studio was included which looks out over the garden.
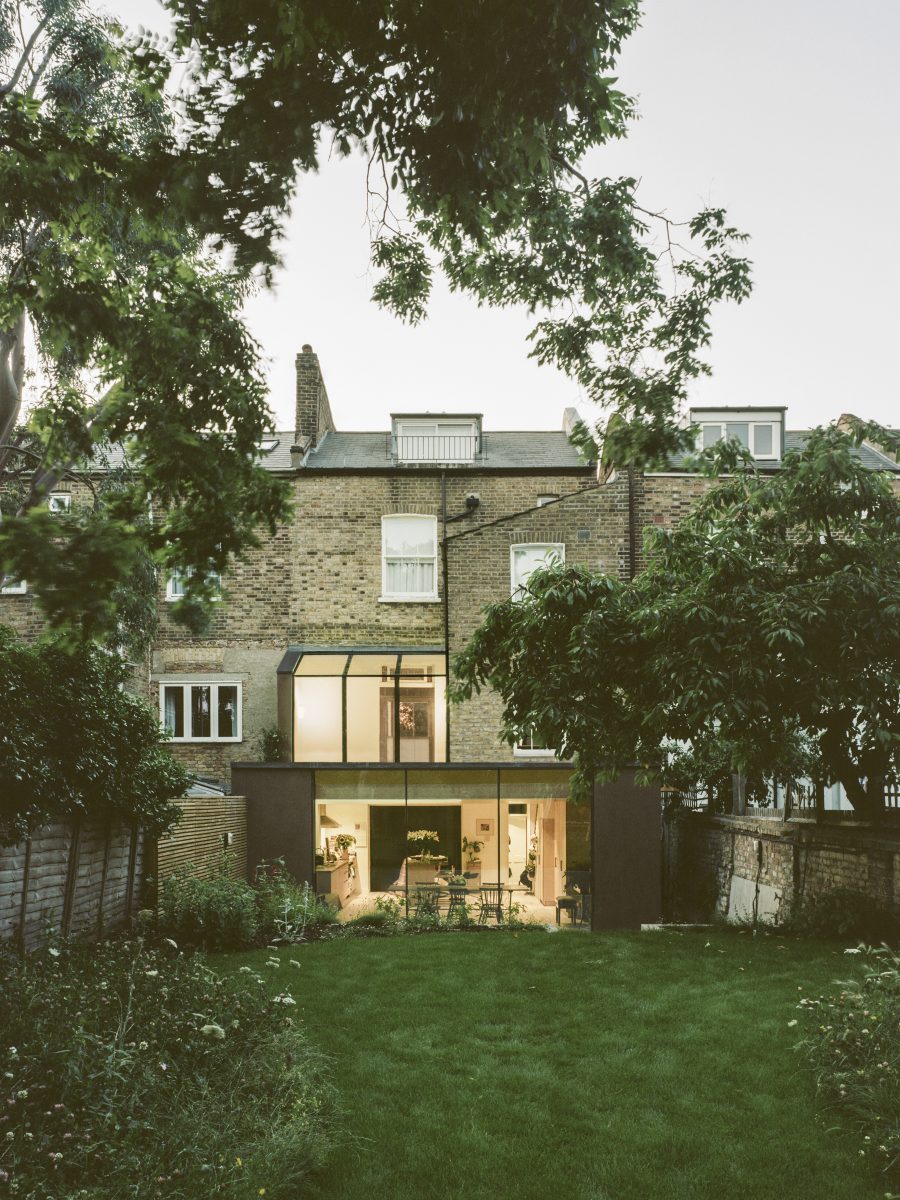
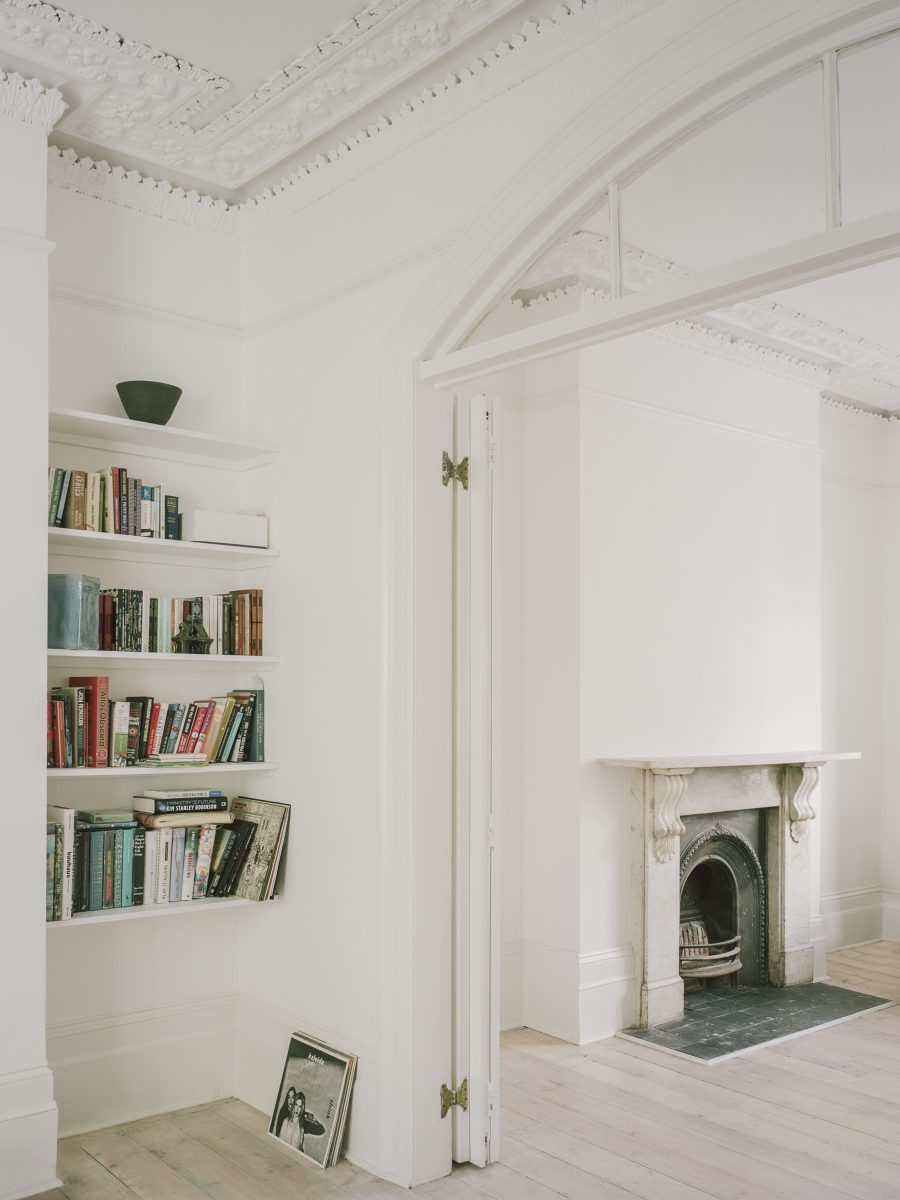
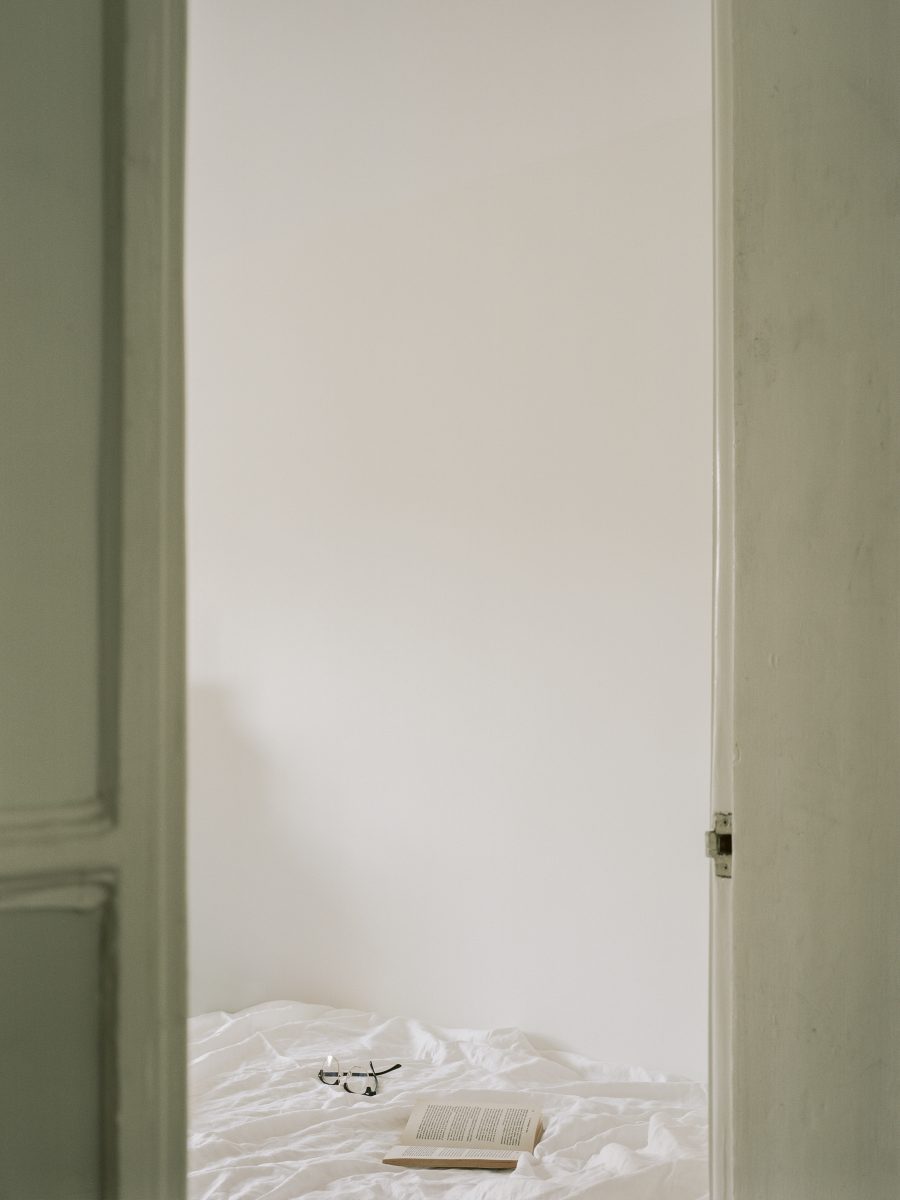
The house has a large garden and is south facing, so the extension focuses on making the most of the views and maximising the amount of daylight. This was achieved by introducing the double height glass box above the kitchen, which allows light and air to reach deep into the floor plan, and the large full height sliding doors which give generous access to the garden. Two rooflights punctuate the ceiling above the Douglas fir joists to bring light into the open plan dining area.
Location: London Date: 2019 Type: Private Photography: Lorenzo Zandri