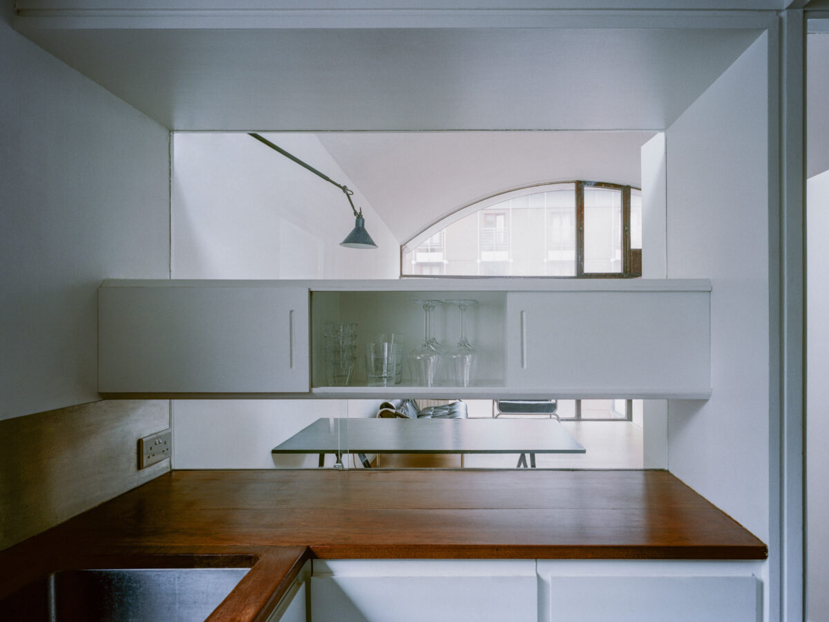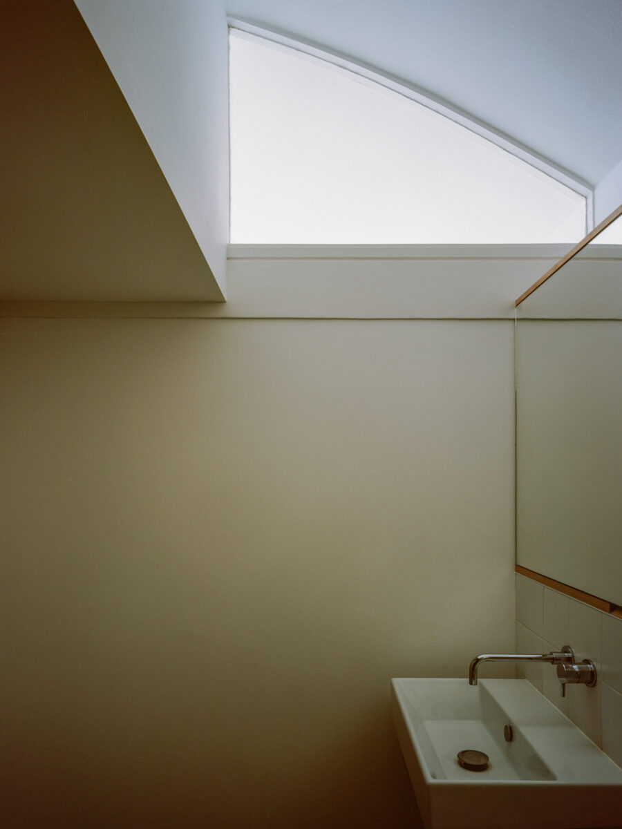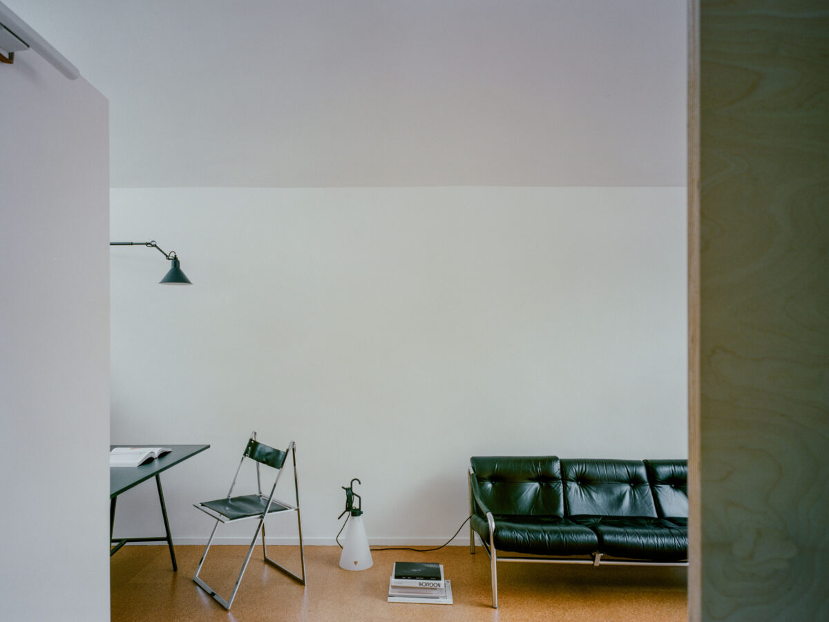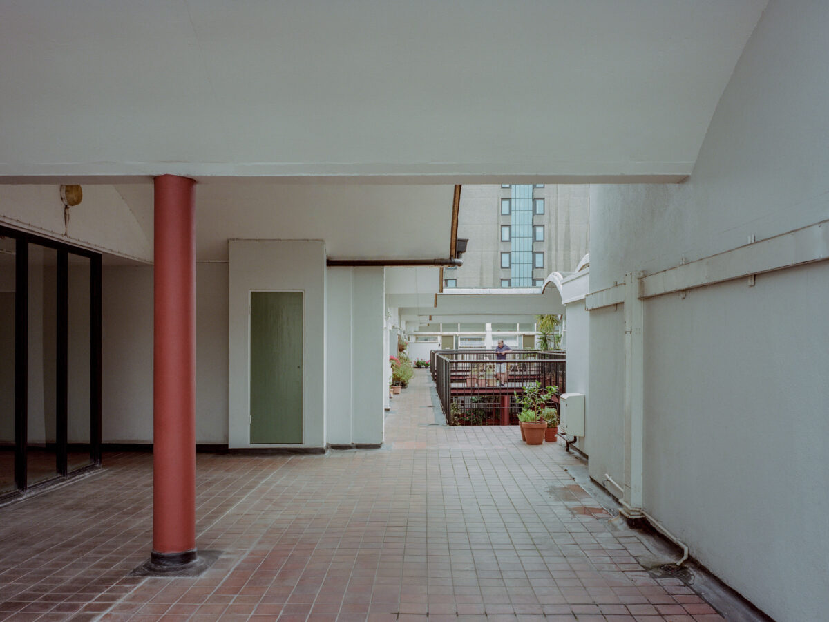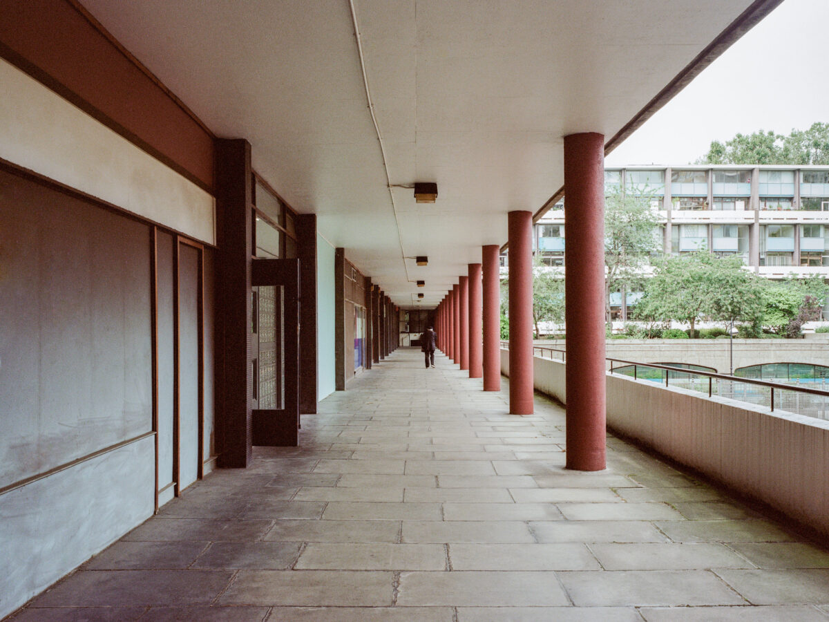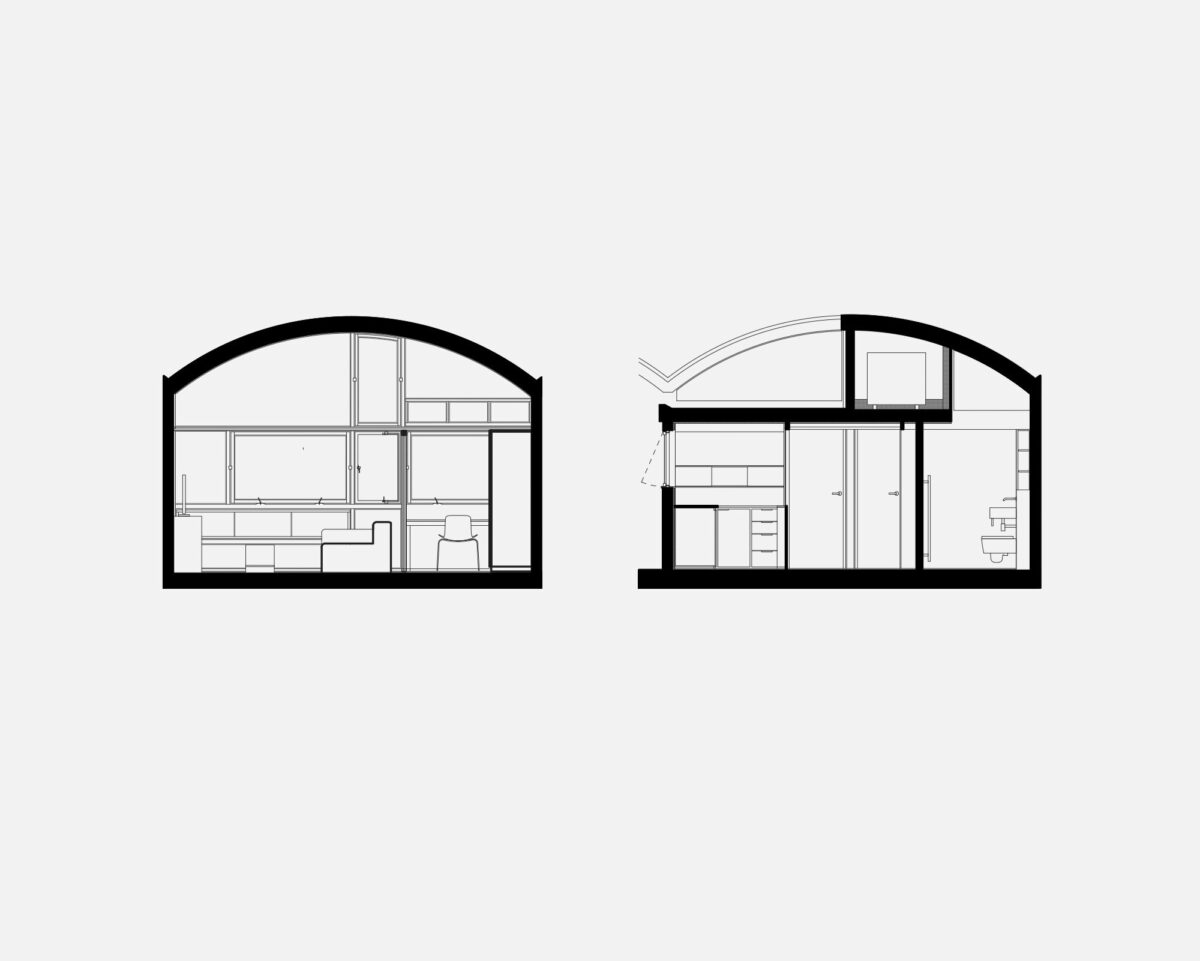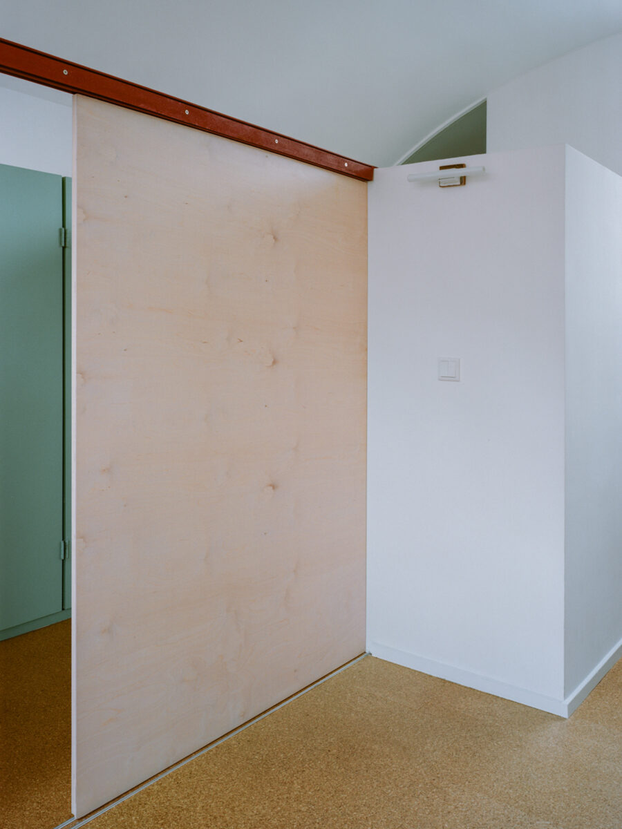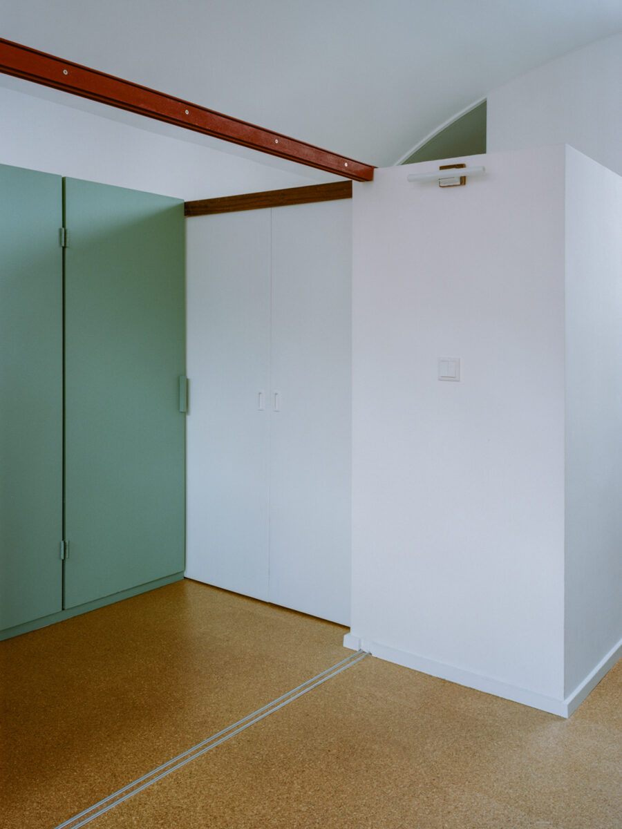The Grade II* listed Crescent House on the Golden Lane Estate, built in the early 1960s, is seen as a stepping stone to the design and detailing of the Barbican Estate, by the same architects: Chamberlin, Powell and Bon.
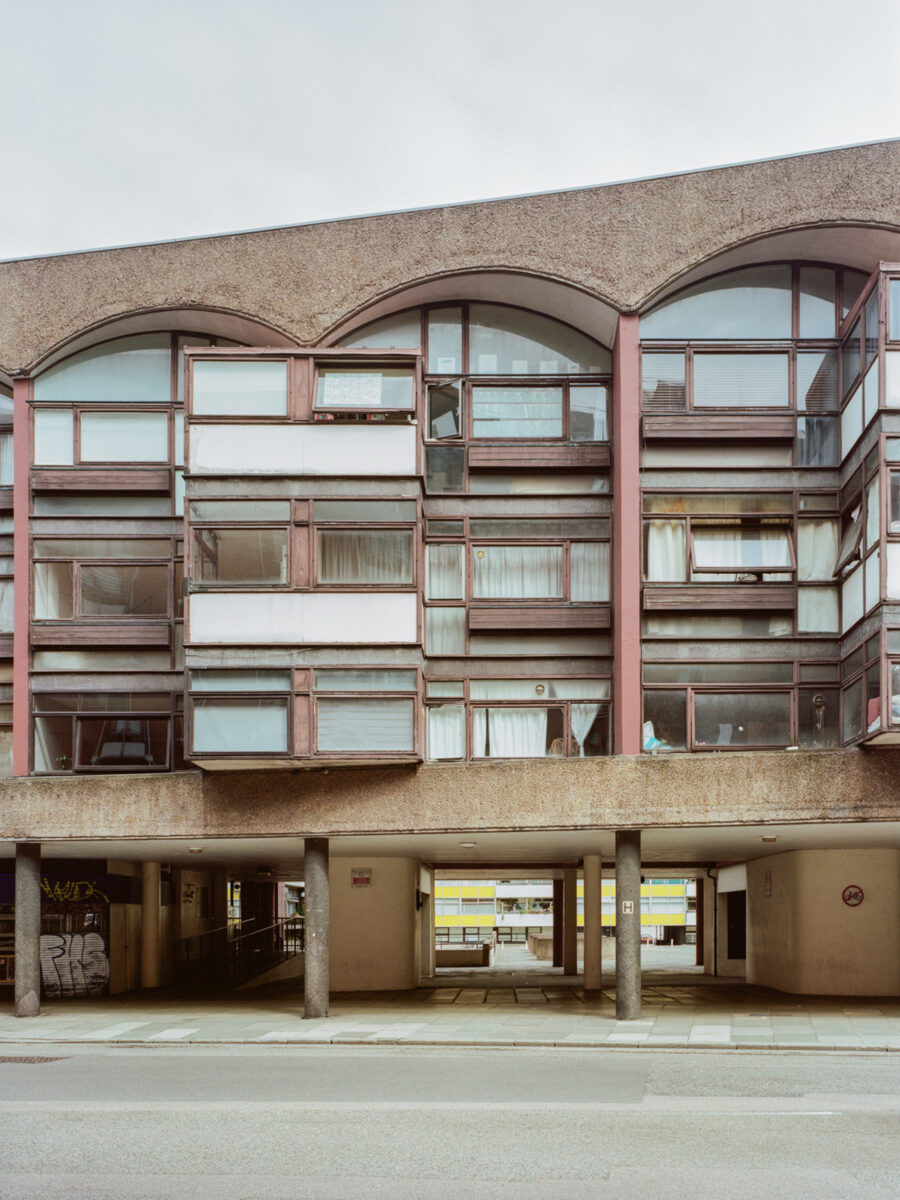
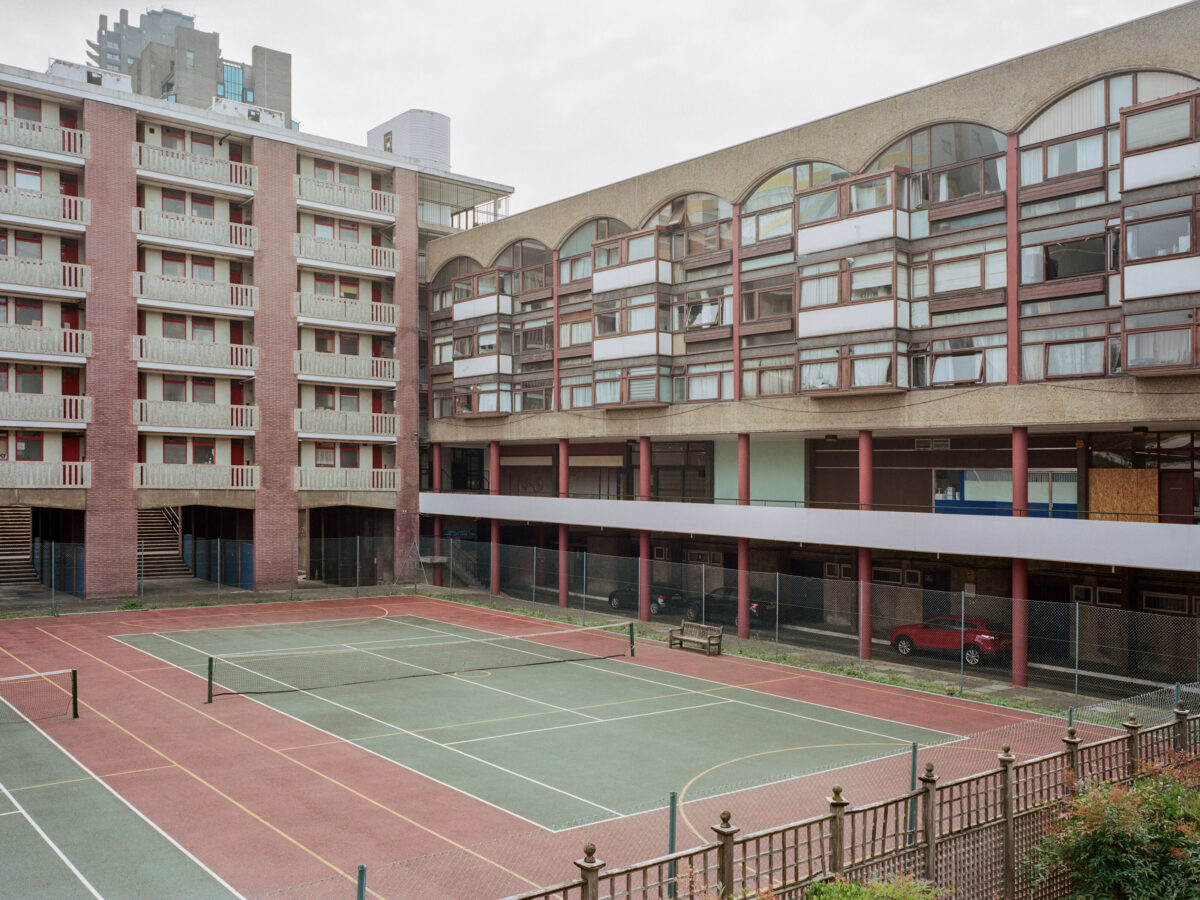
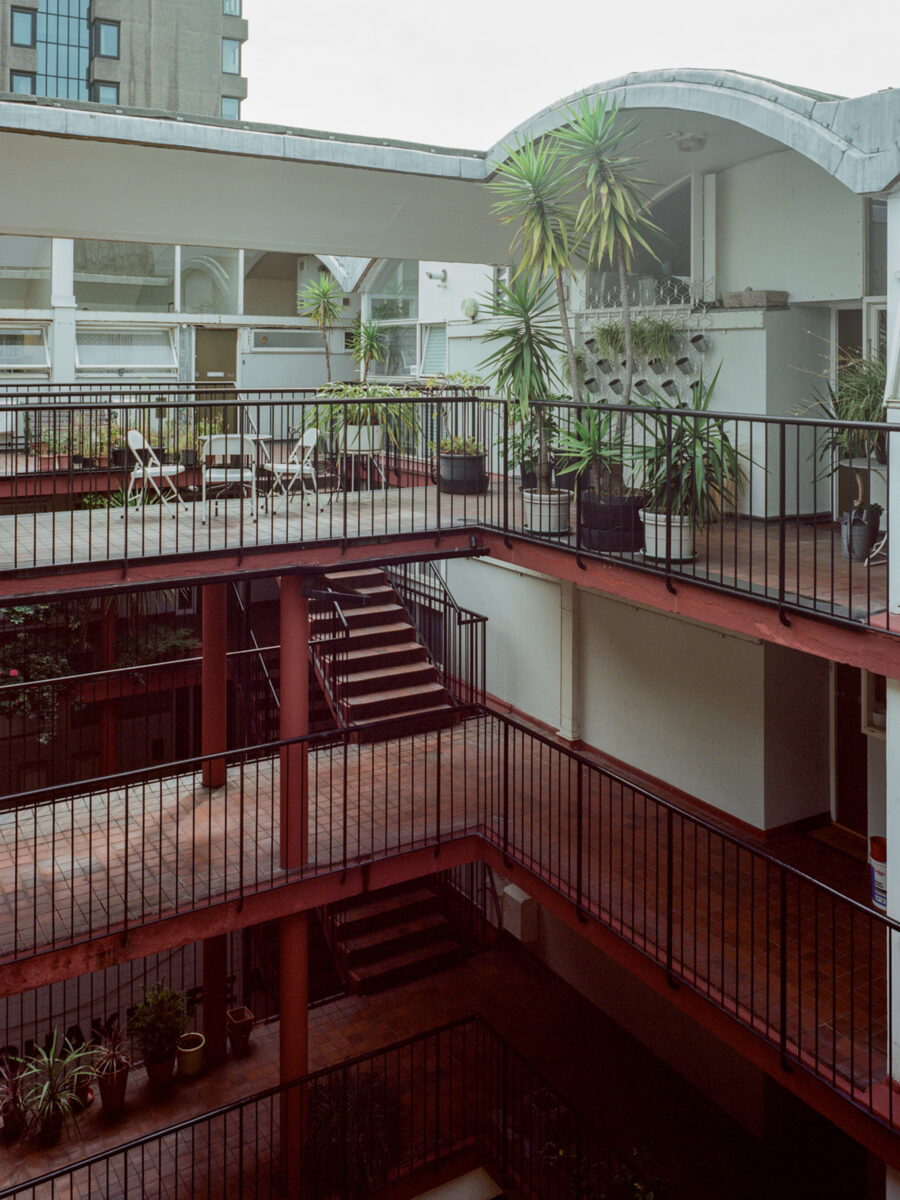
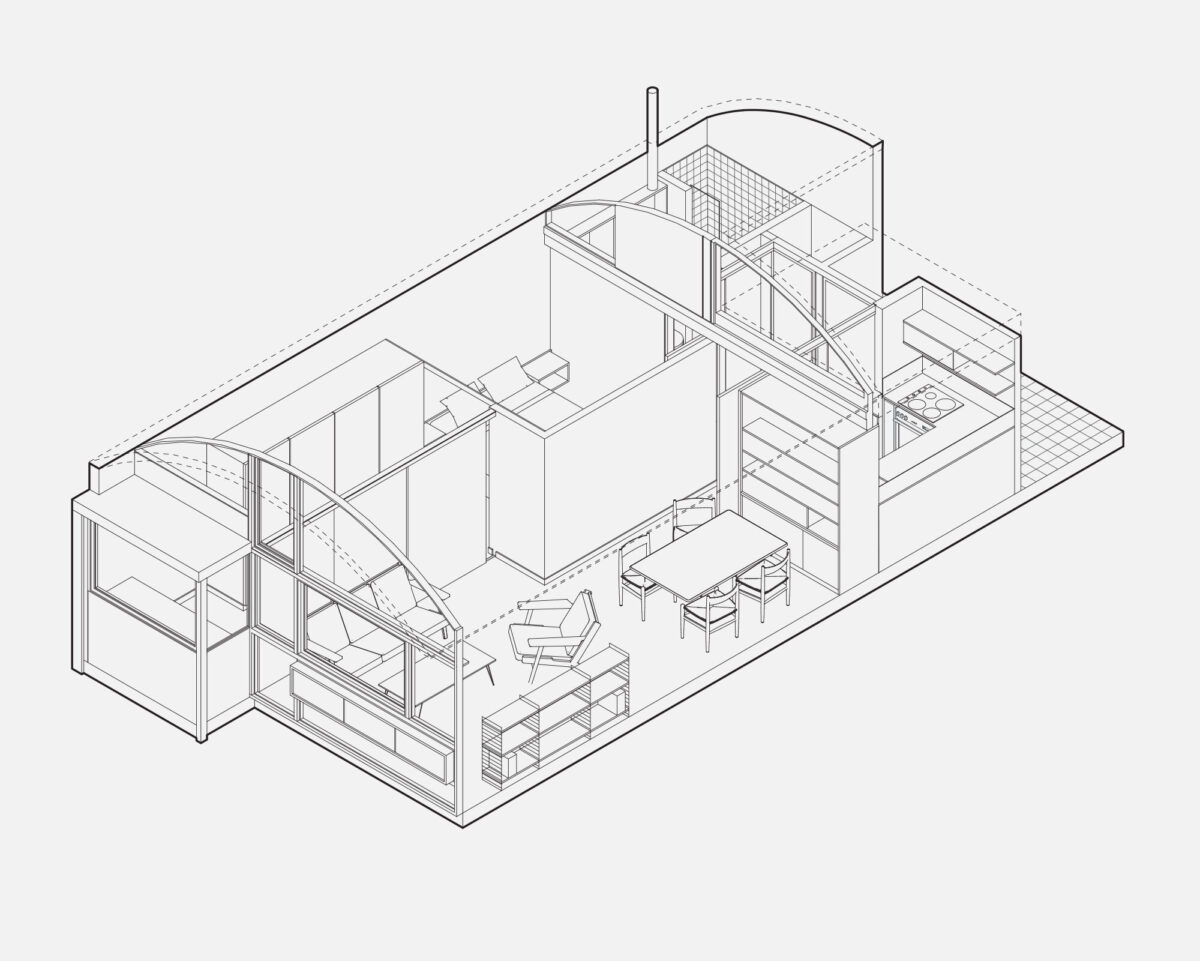
TYPE has completed the first phase of a complete retrofit of a vaulted studio flat within Crescent House. The project demonstrates that through careful planning and detailing, retrofits can reduce energy use and improve comfort whilst enhancing the special and unique character of the listing.
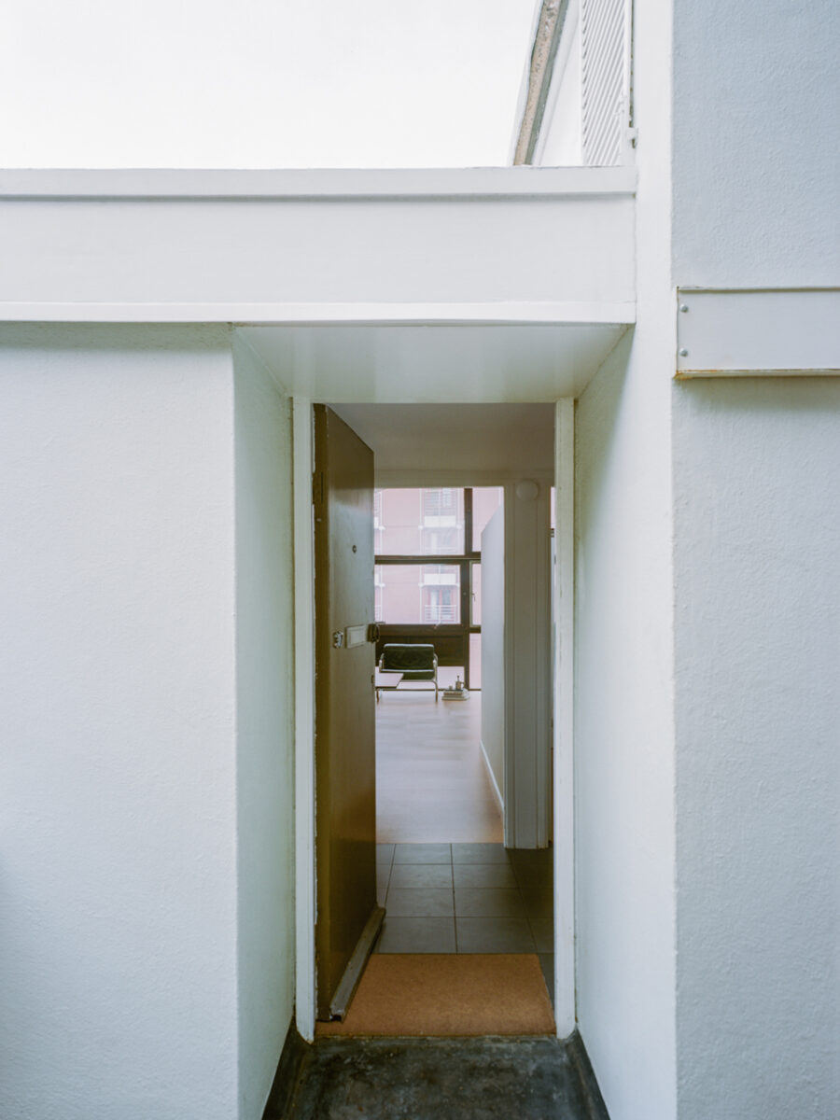
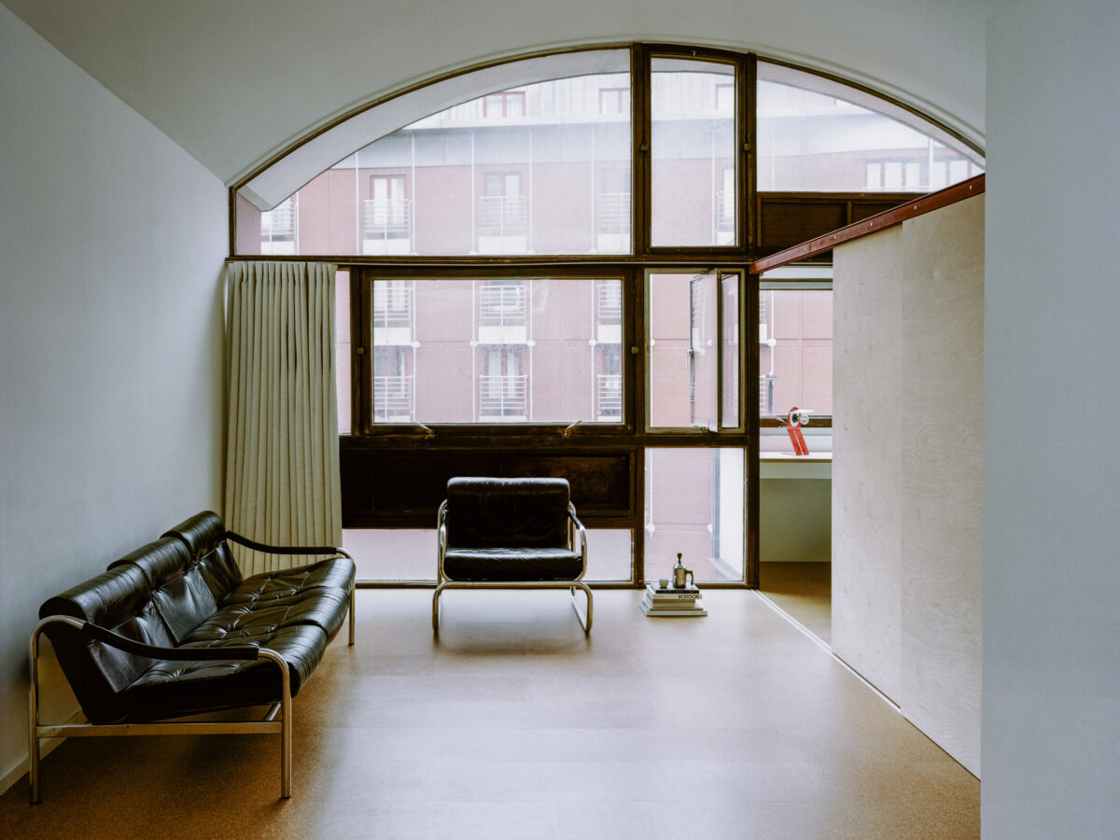
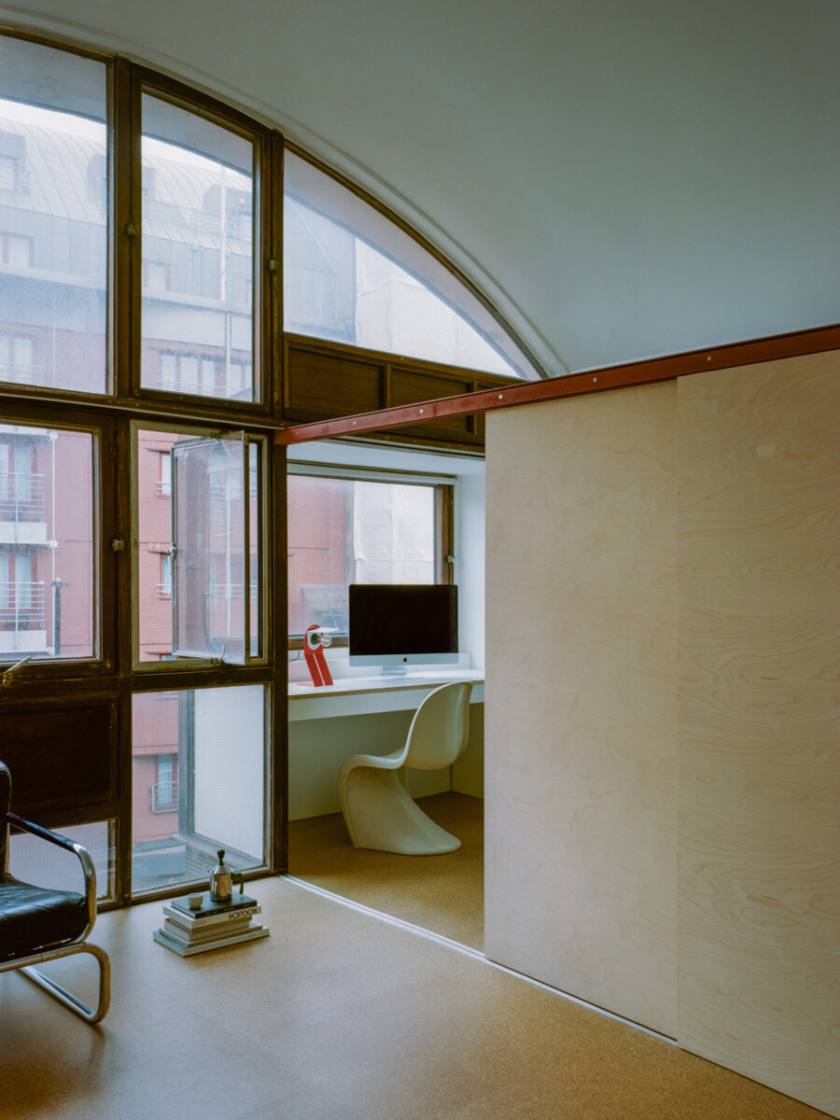
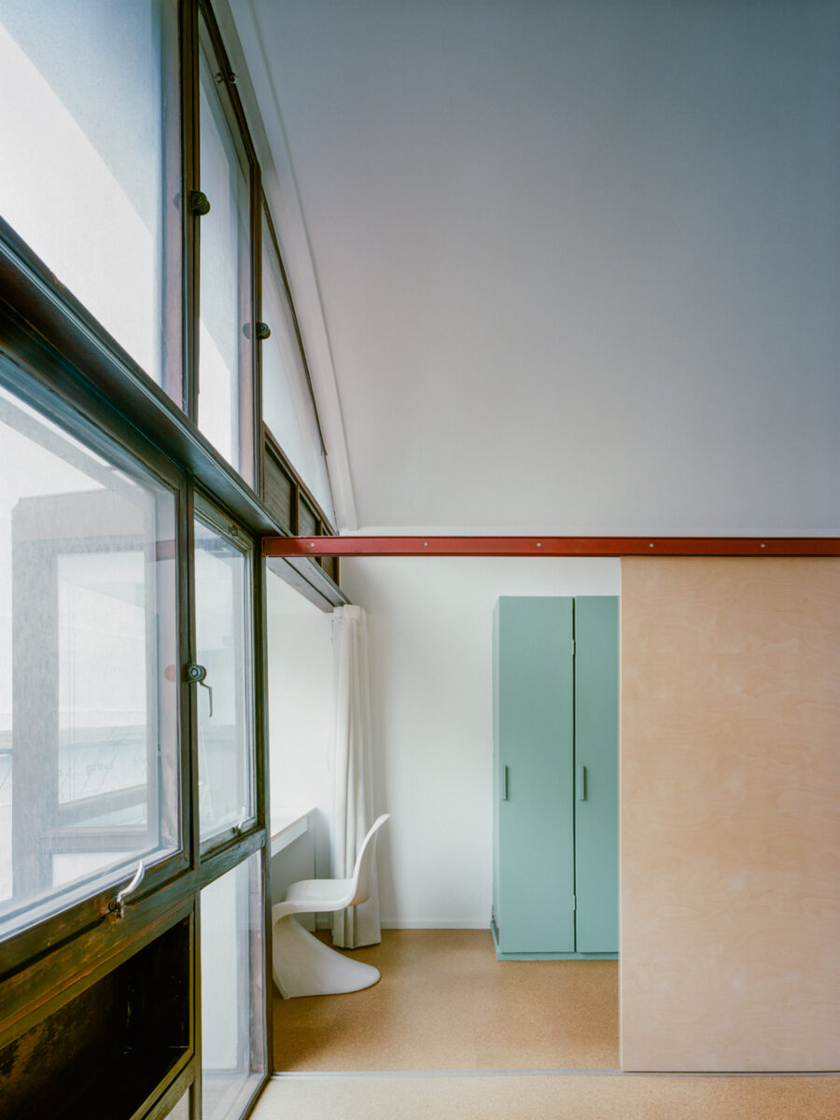
The project identifies one method for achieving affordable retrofits. TYPE focused on revising the material palette by identifying underused cheap sustainable materials, which combined to enhance the inherent beauty of the space.
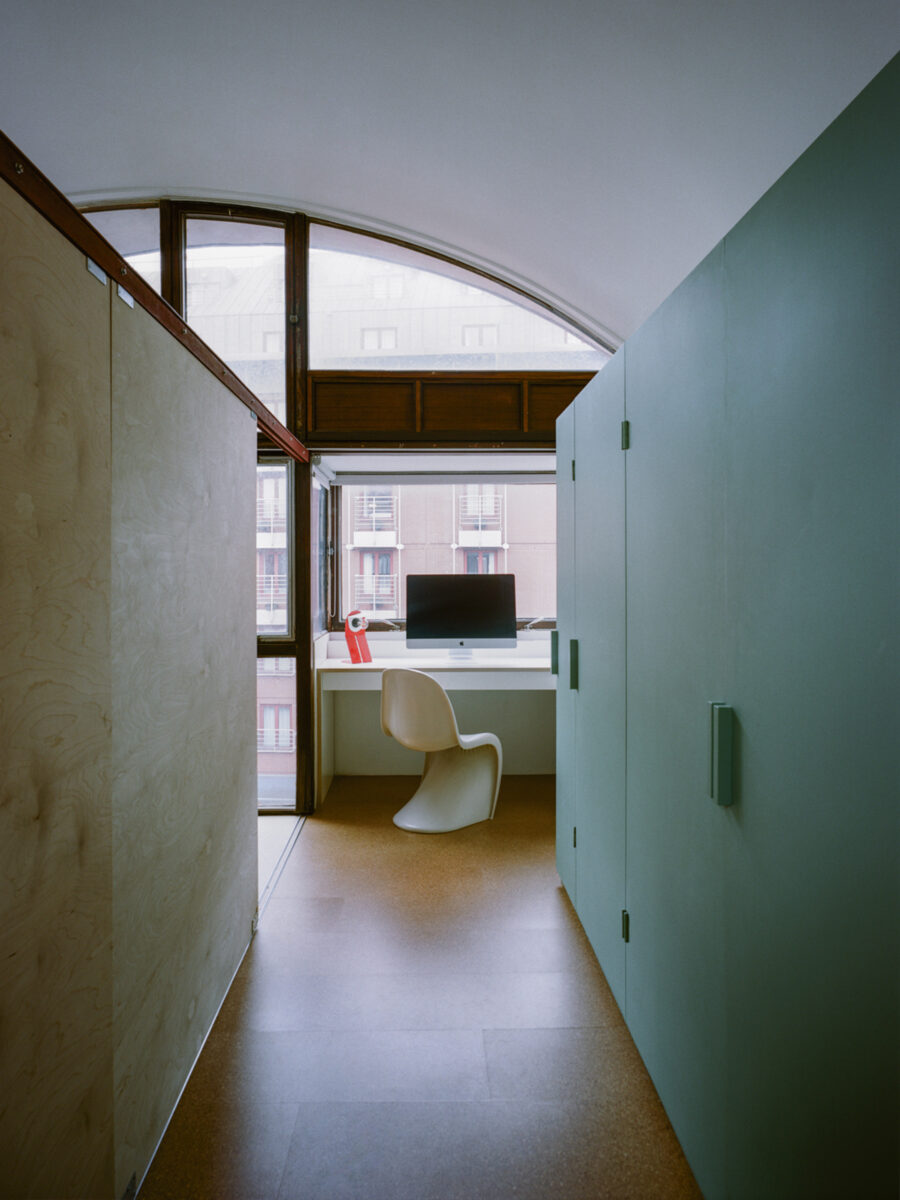
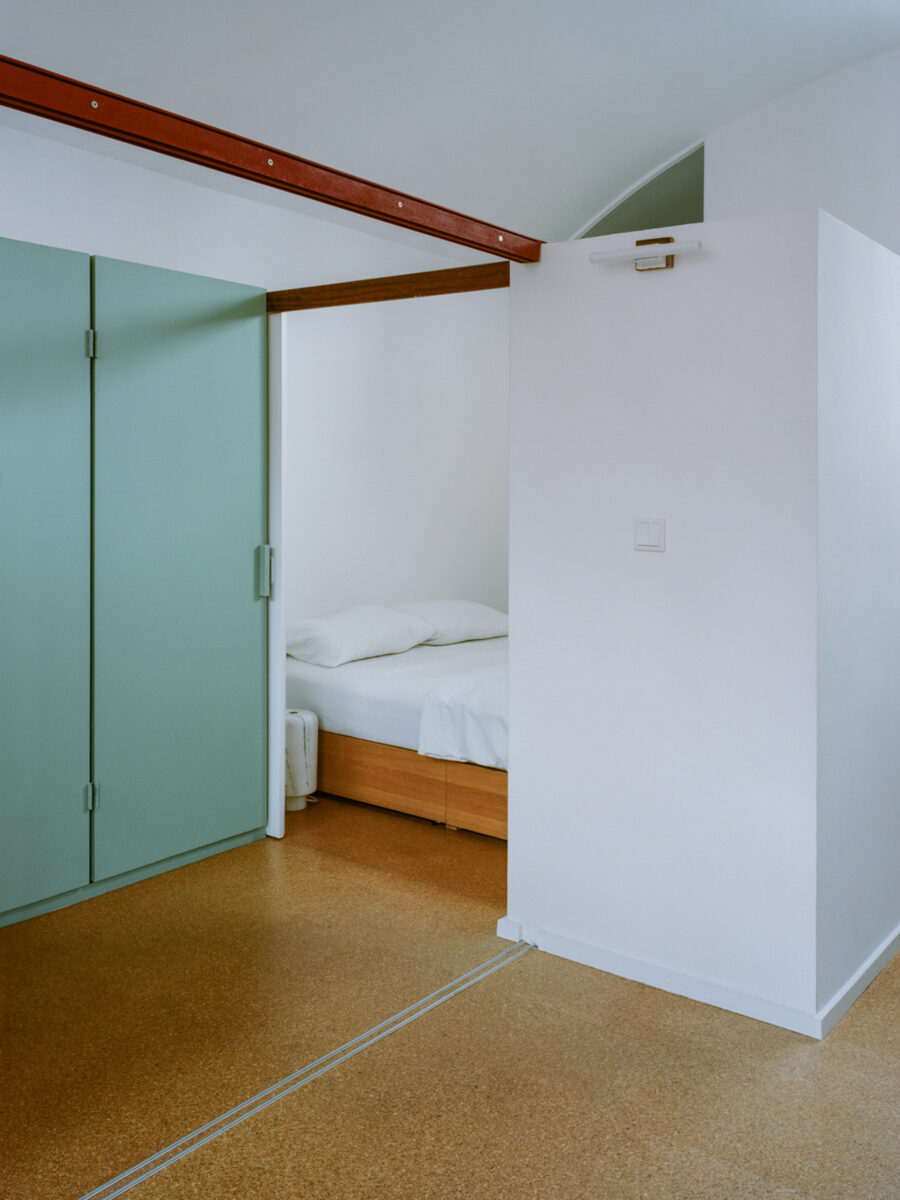
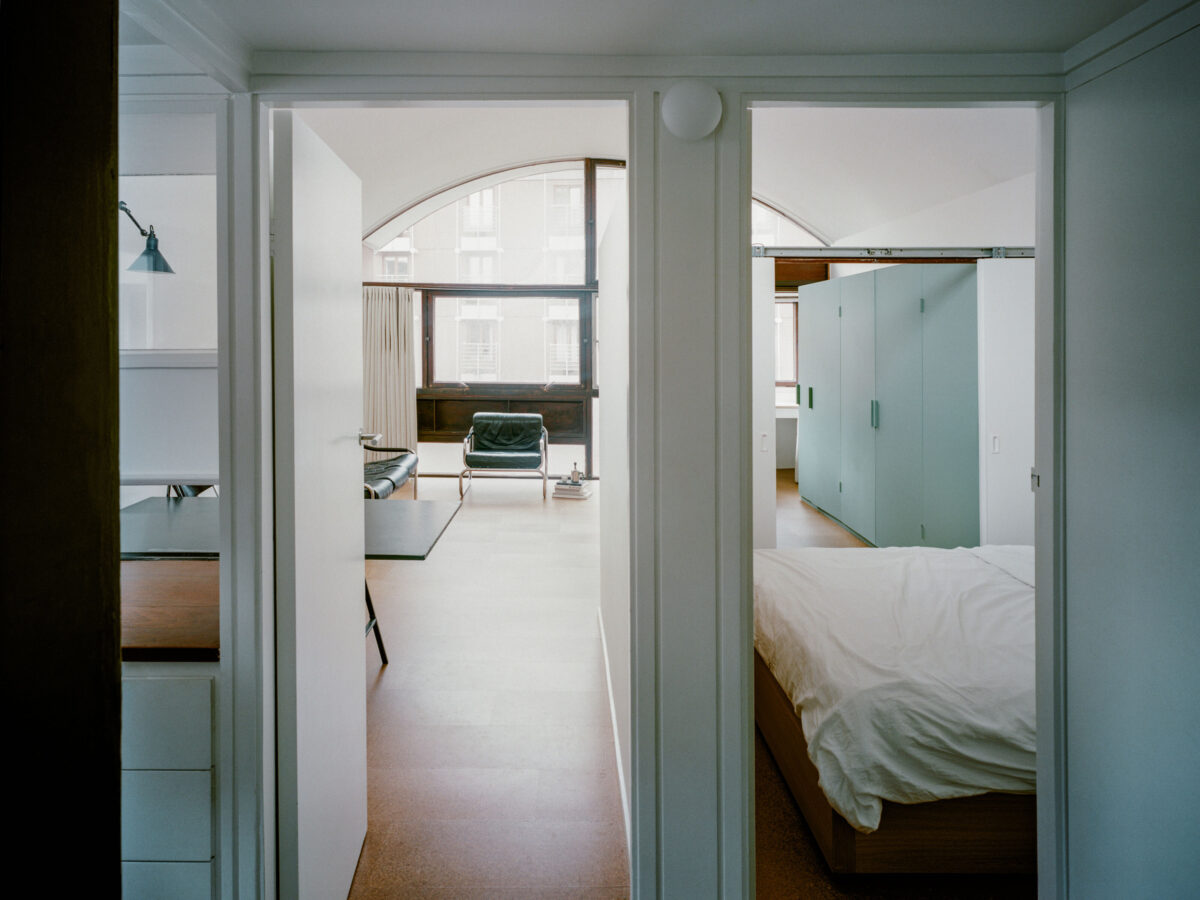
The project had three main challenges; the first was that the flat and the key components within the flat were Grade 2* listed. Any work that was to be undertaken had to be carefully considered against the historic value of the existing elements. The second was that the flat was built in 1960, and had little to no insulation, significant damp and condensation issues. The Local Authority understands this and is in the process of carrying out major works to upgrade the existing windows to vacuum glazing to the external facades of the block. Our design aimed to rise to the ambition of the LA façade retrofit, but designing the other elements was a challenge as we had no information on what their work would look like. The third challenge was to adapt the studio to contemporary life which was no longer reflective of the three zones originally designed; living, dining and sleeping.
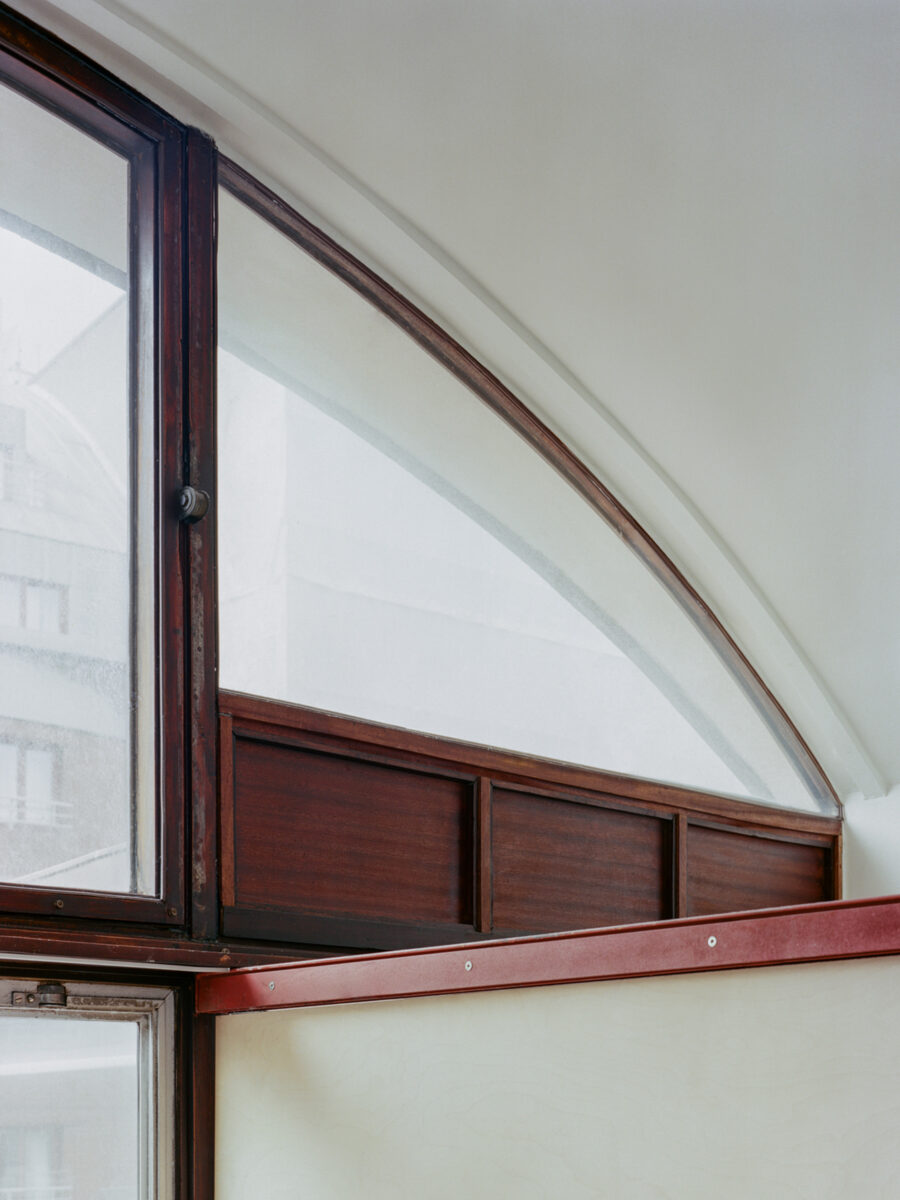
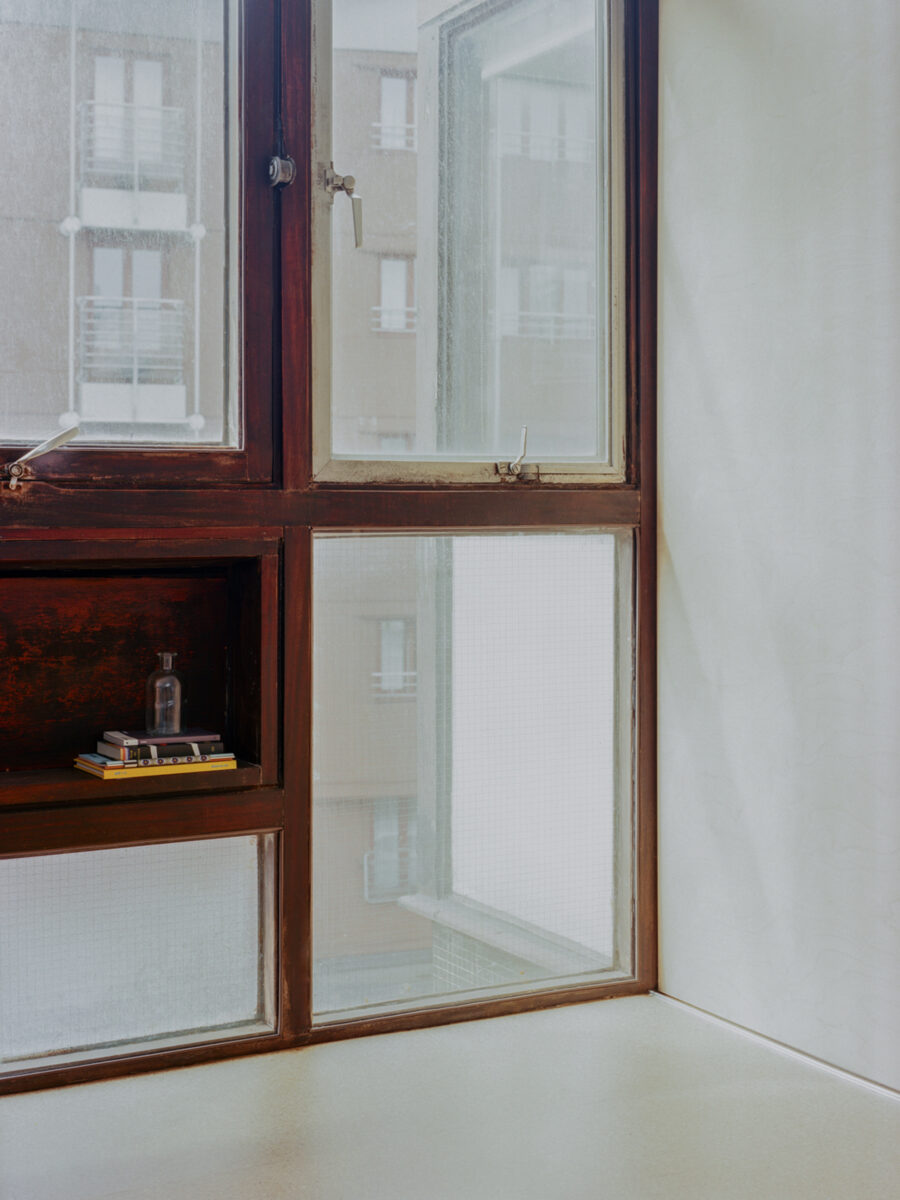
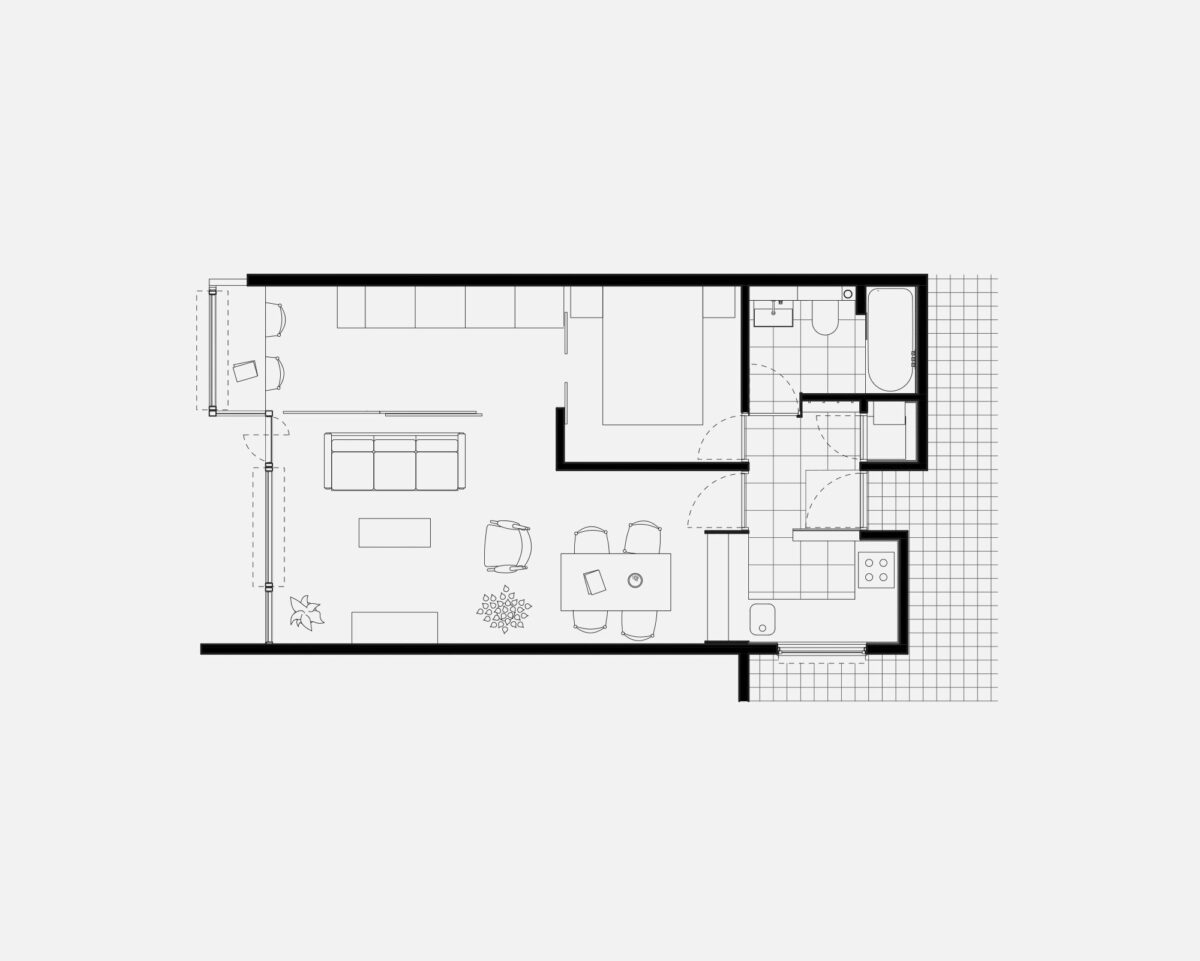
The project prioritised a fabric first approach, internally insulating the walls and ceilings. We then identified a basic palette of materials that are simple, affordable, sustainable, and functional for the finishes.
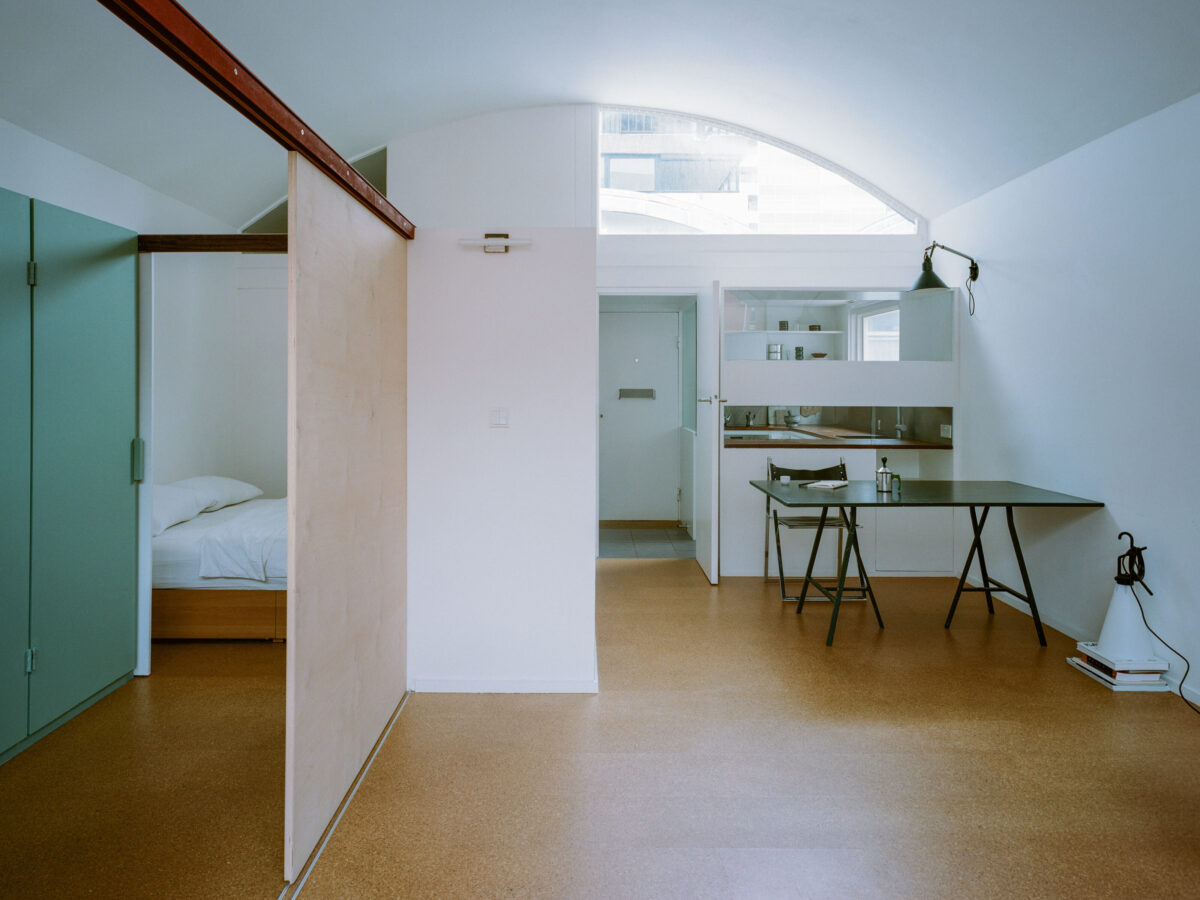
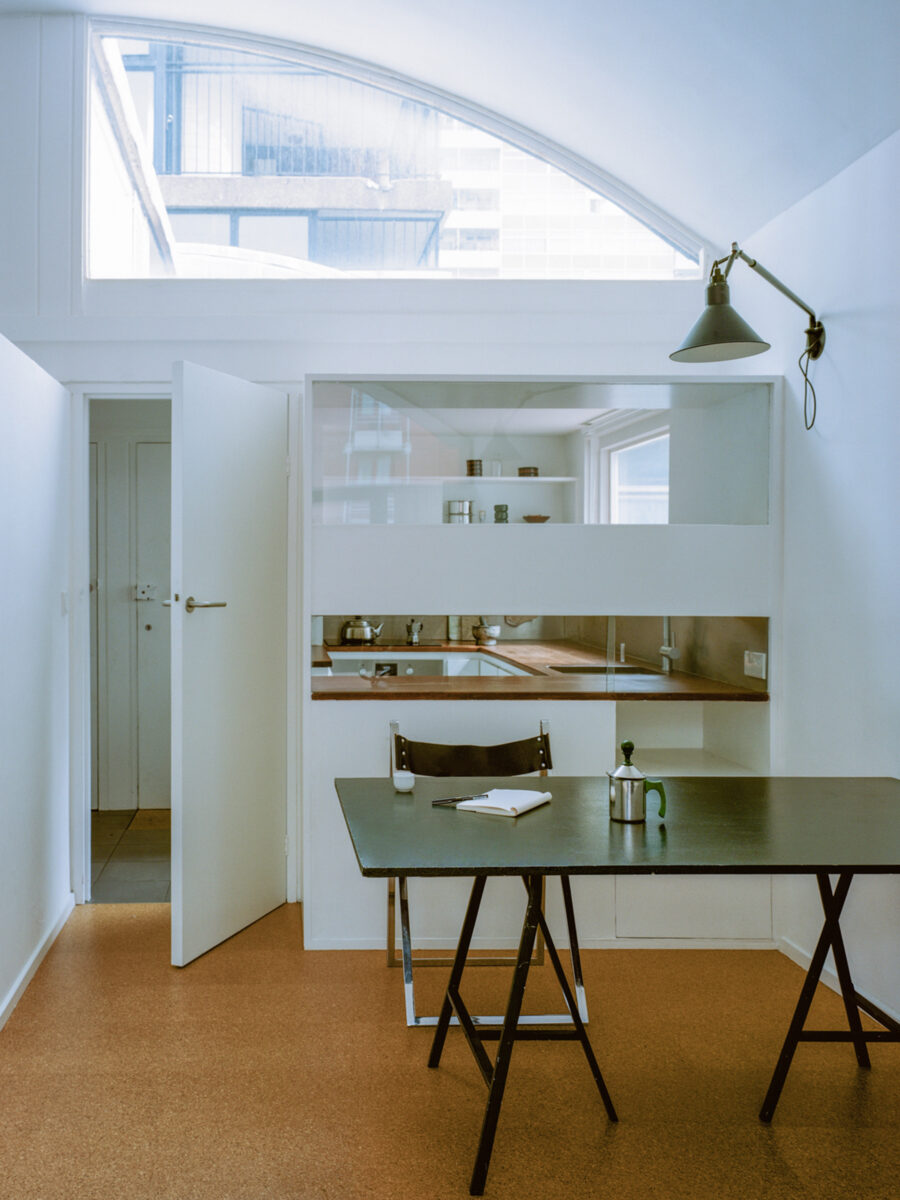

The materials have been chosen for their affordability and sustainability, such as cork floors, painted surfaces, honeycomb cardboard sliding partitions, the exposed steel structure, and Ecoboard in place of MDF for kitchen cabinetry and joinery. Items are demountable and recyclable where required due to its listed status.
