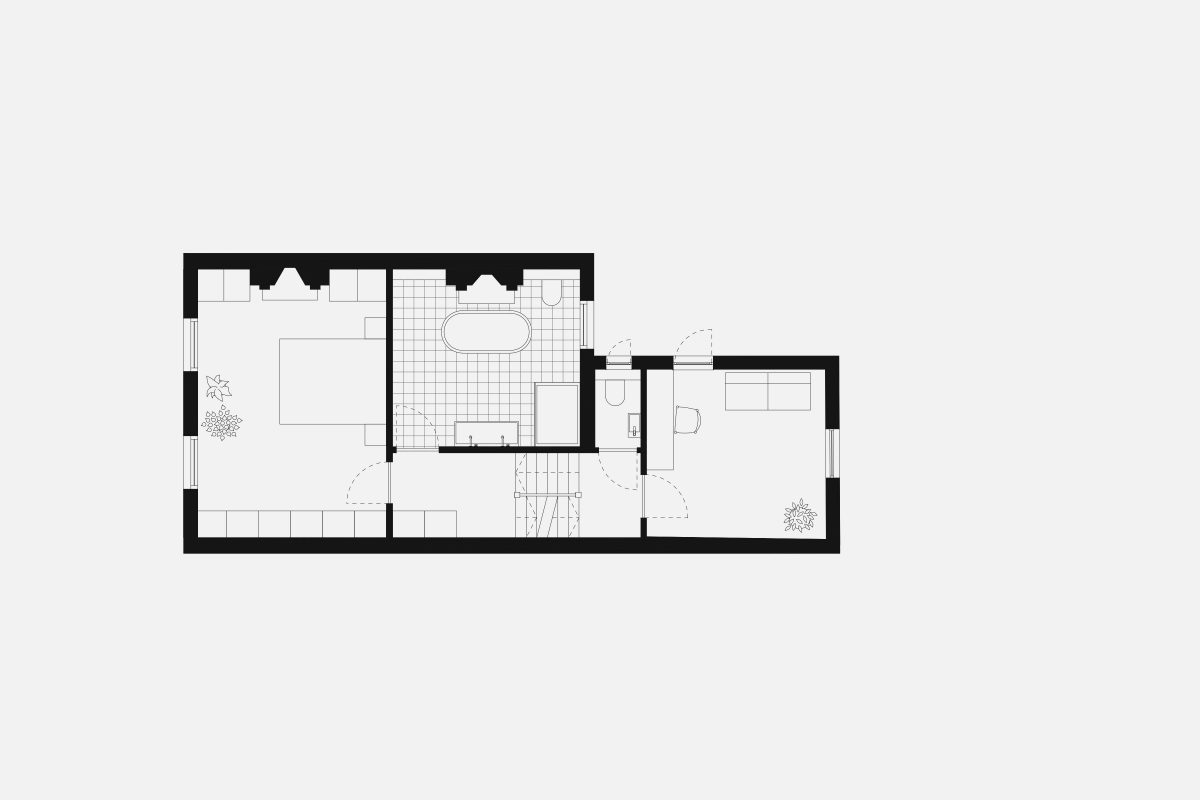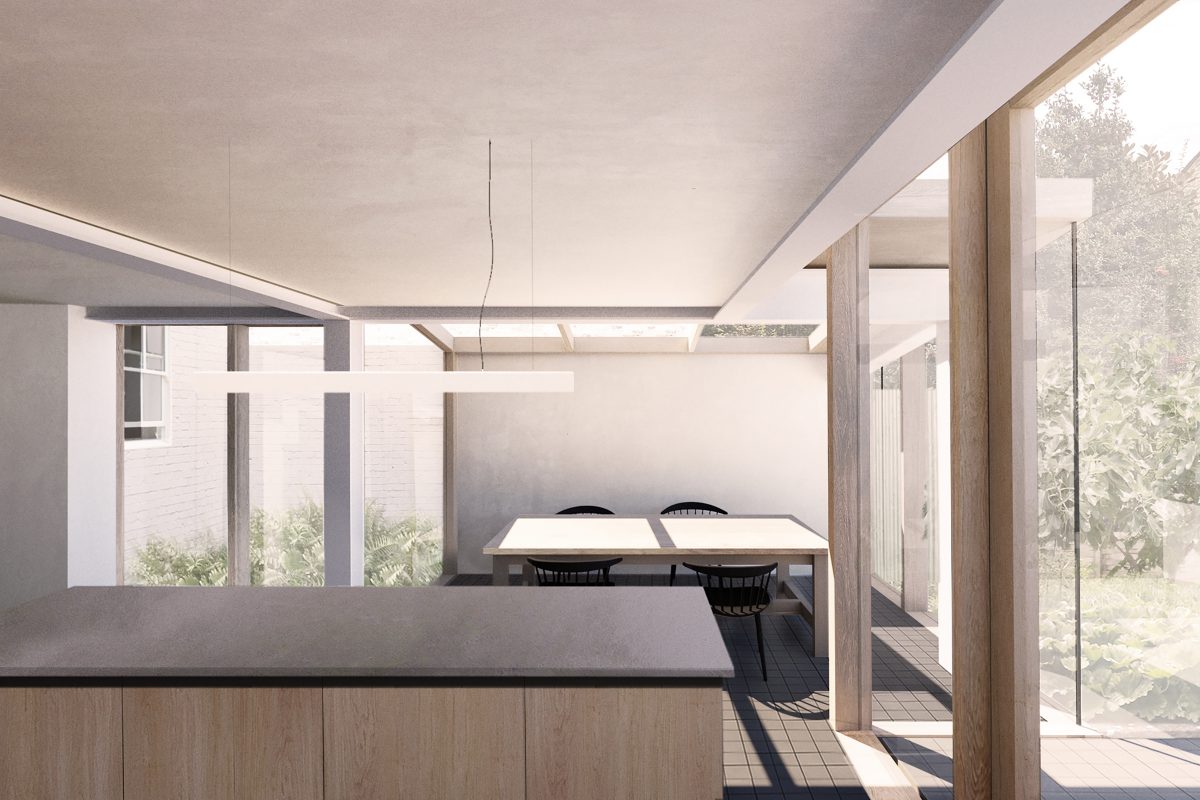This renovation and extension of an unmodernised three bedroomed London terraced house rethinks a Victorian home for the present day. To avoid the rear reception becoming buried deep in the plan, we created a lightwell courtyard which preserved the original window, allowing us to retain the quality of light to the room and maintain ventilation to the outside.
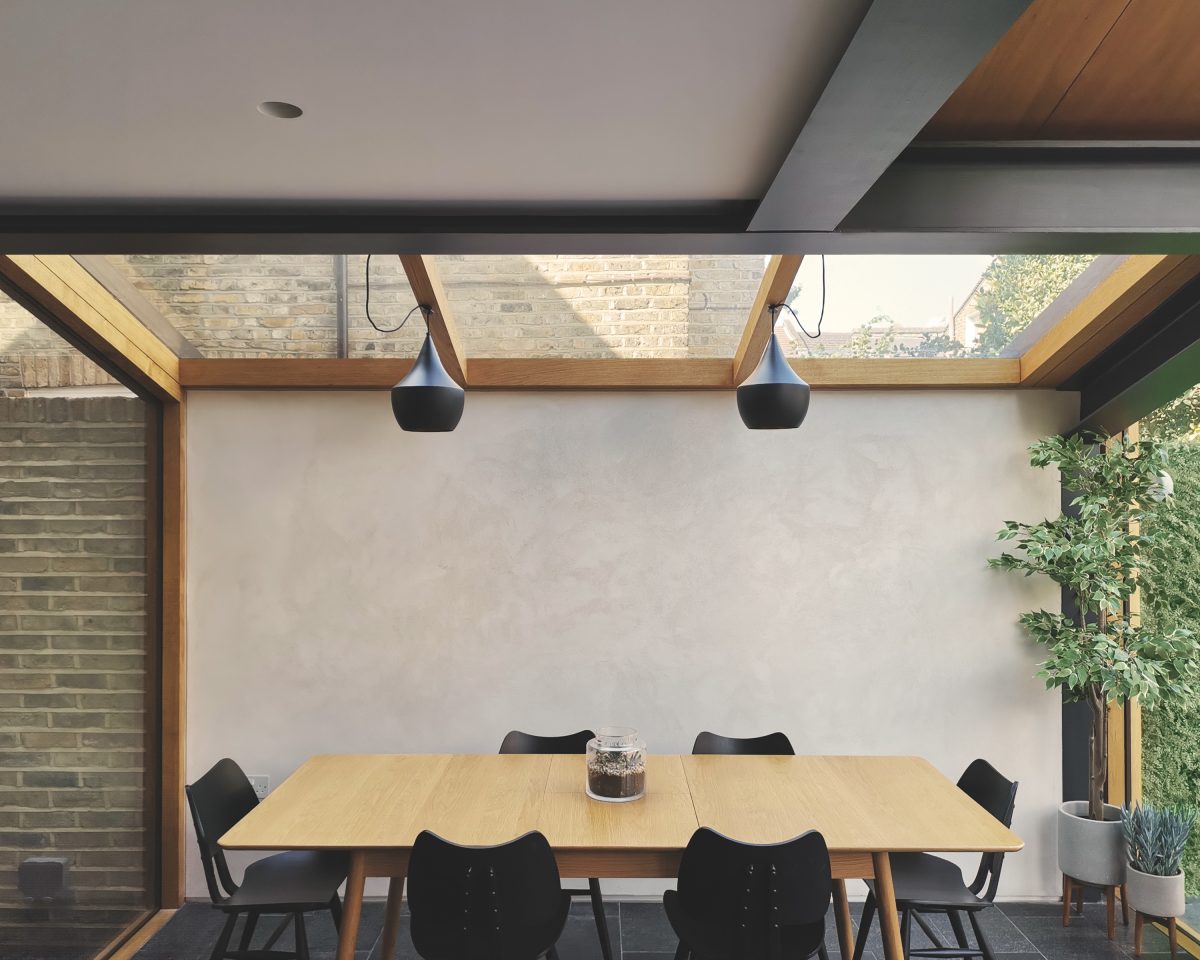
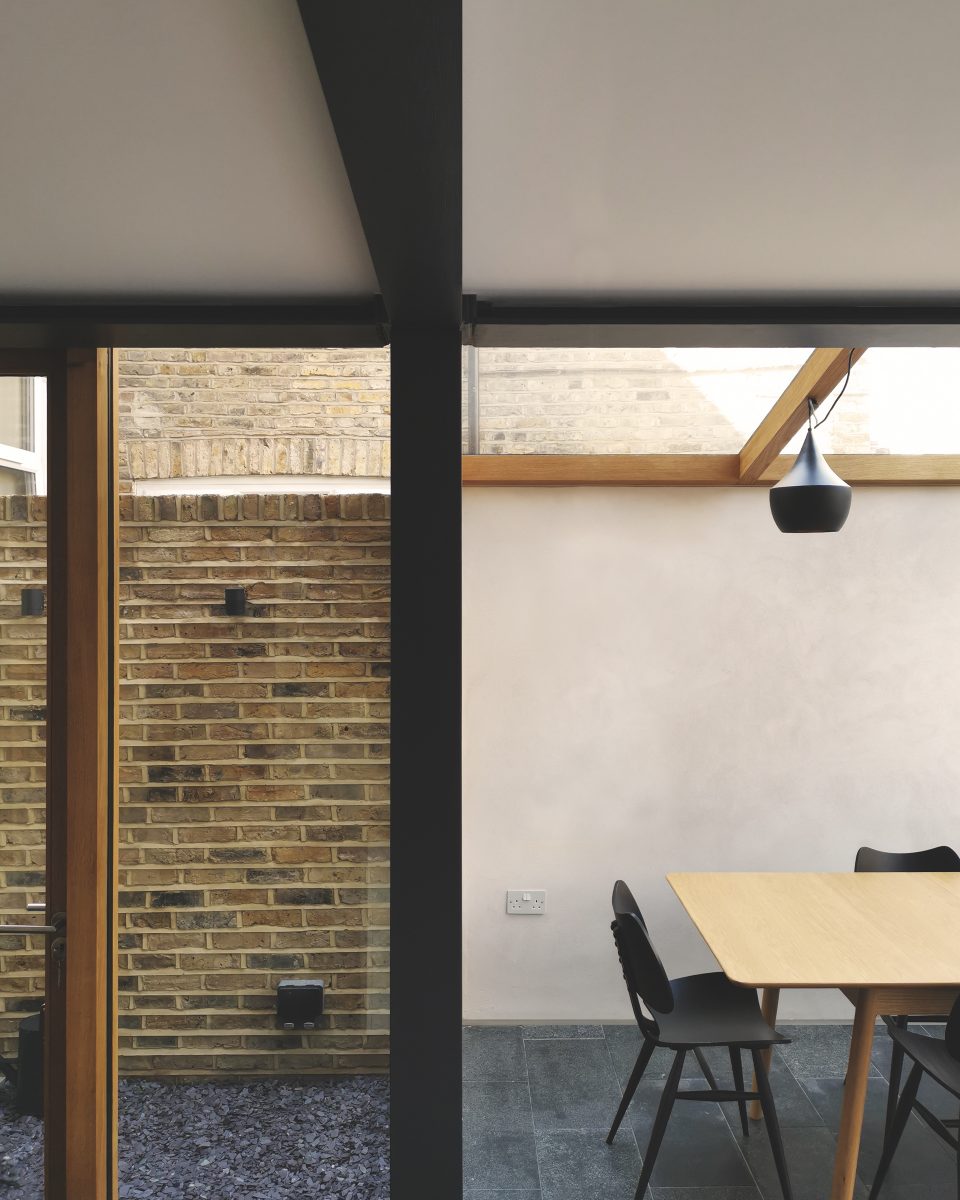
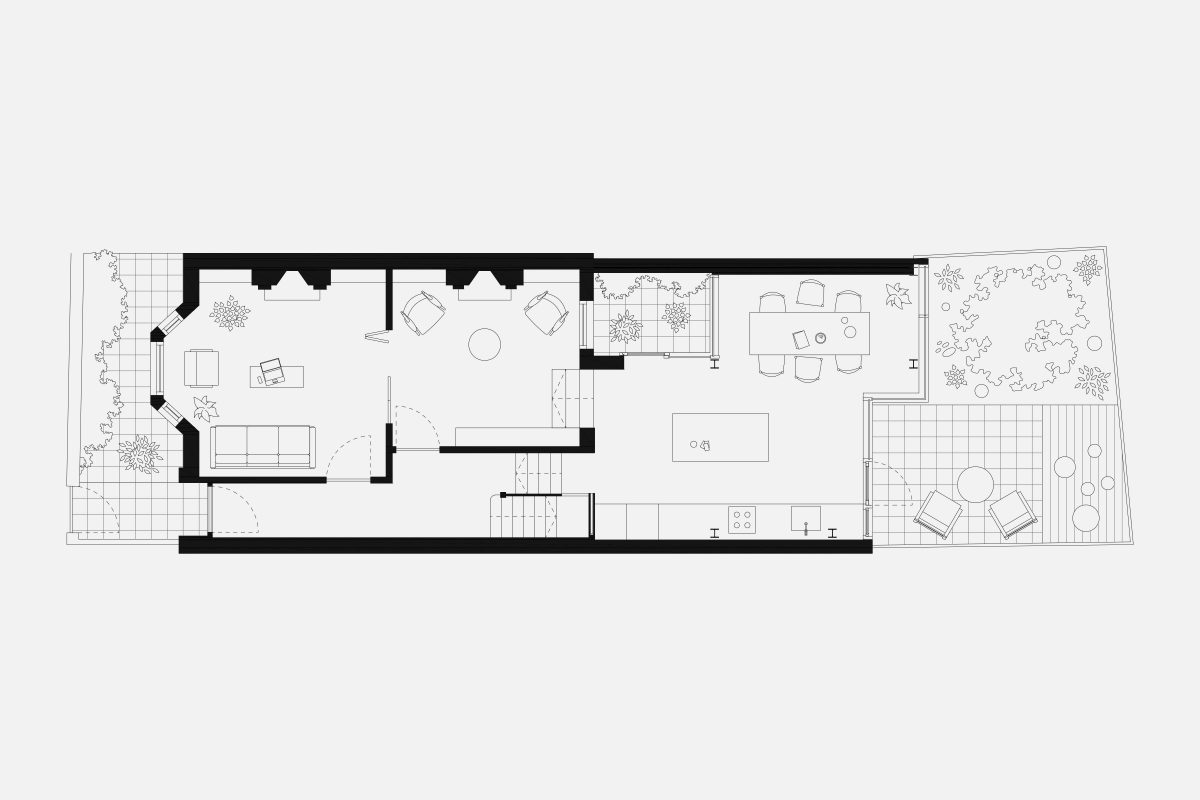
With the original kitchen walls removed and extended to side and rear, we created a highly transparent new space, bathed in light and reflection. As the inhabitants collect pots and plants, it is envisioned that greenery in the garden and lightwell will surround the new space.
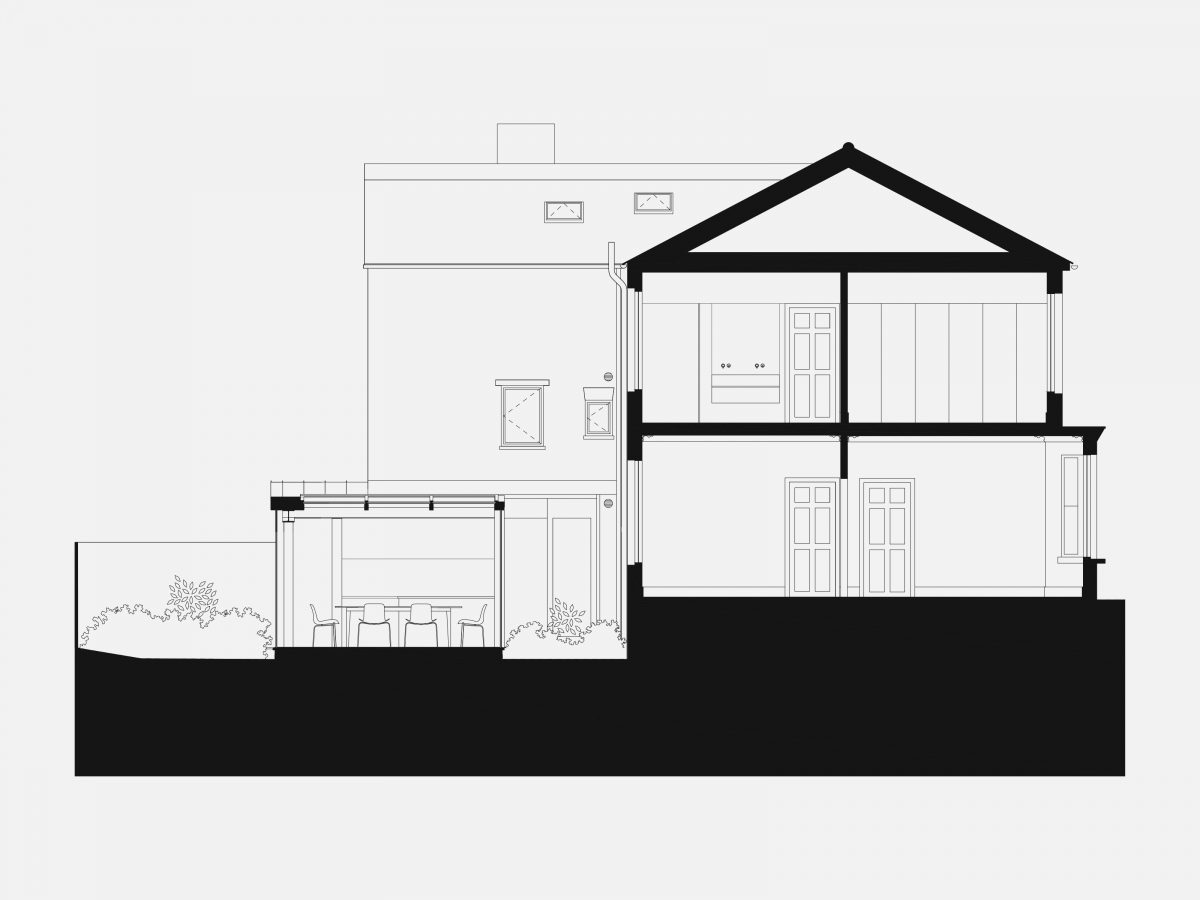
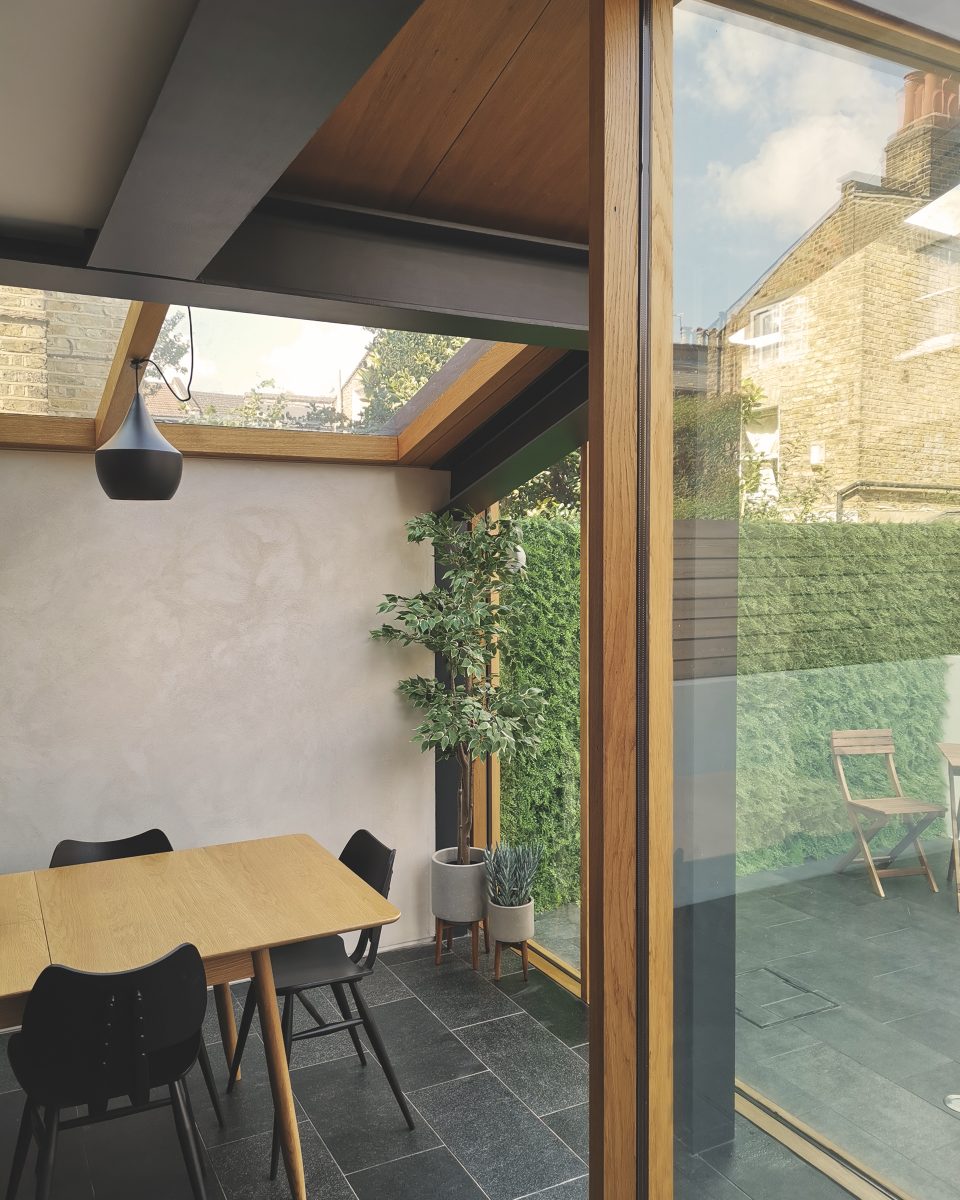
The structure of the new extension is clearly expressed. The dark painted steel frame and bracing required to support the heavy masonry above sits within a lighter oak framed glass envelope, capped with a zinc roof. Internally the materials are light and simple, natural slate, lime plaster and the oak frames of doors, windows and rooflights.
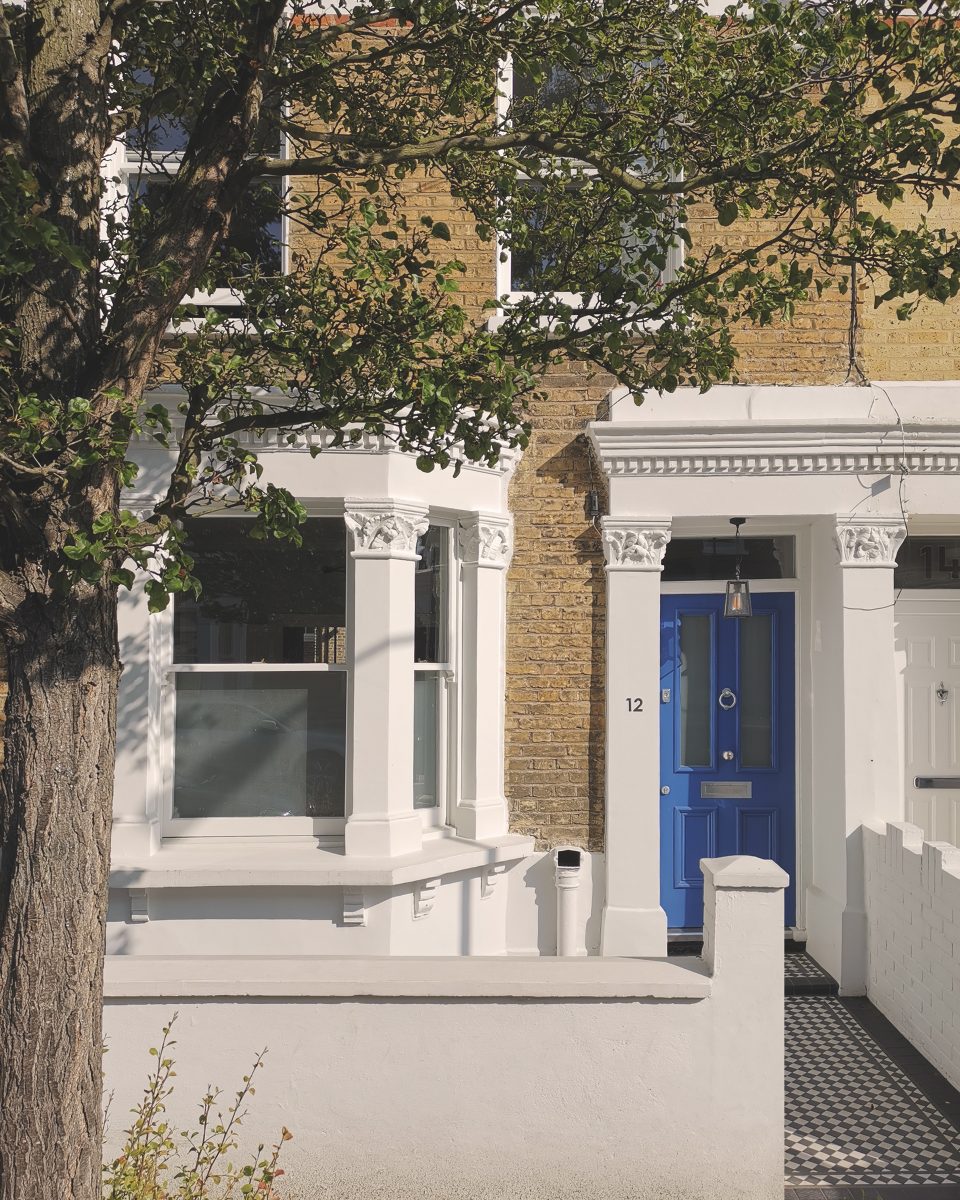
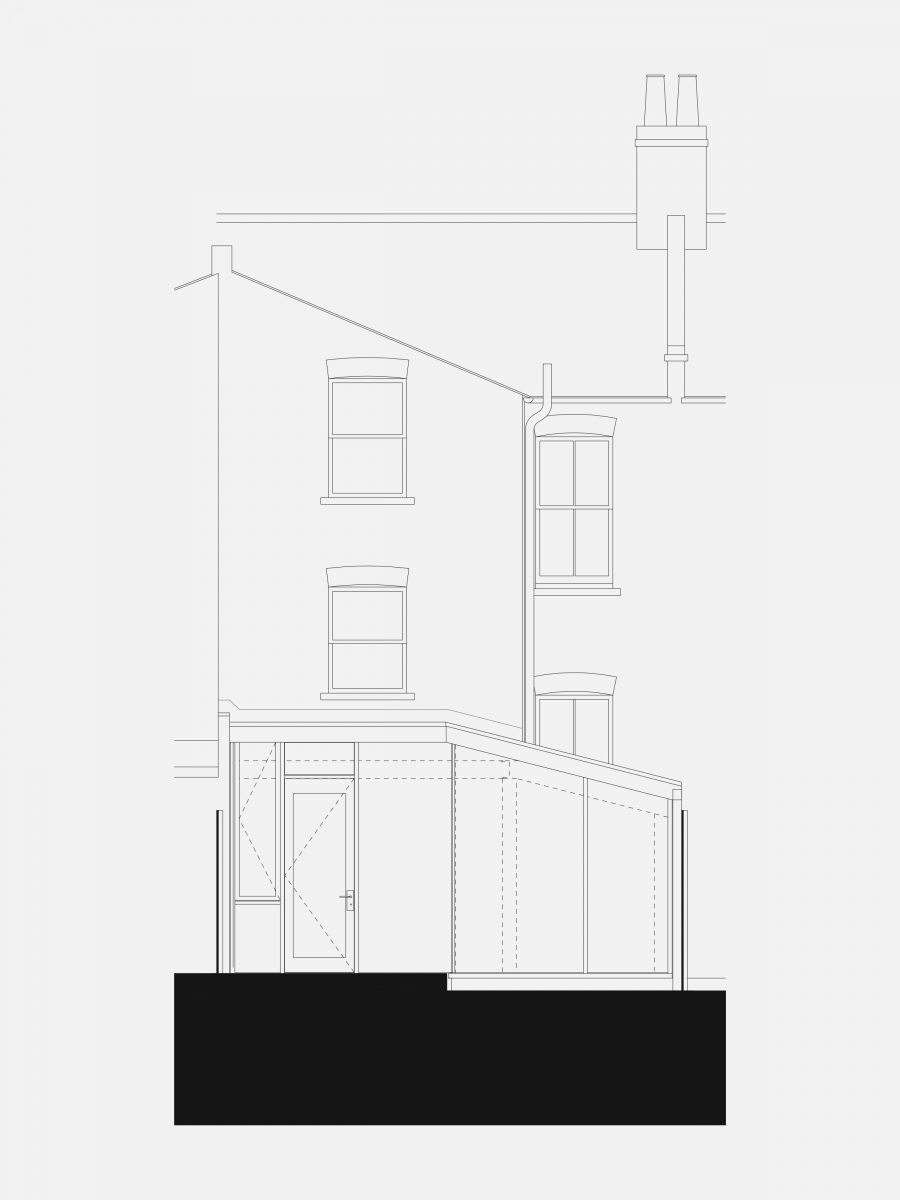
The upper floors rationalise the plan of the house and provide three good size bedrooms with a grand family bathroom, as well as an en-suite guest room.
The extension, reconfiguration and renovation creates a house which retains the best qualities of the original Victorian building, contrasted with an open and dynamic new centre to the house; a kitchen and dining space that is removed from the street and surrounded by gardens and greenery.
