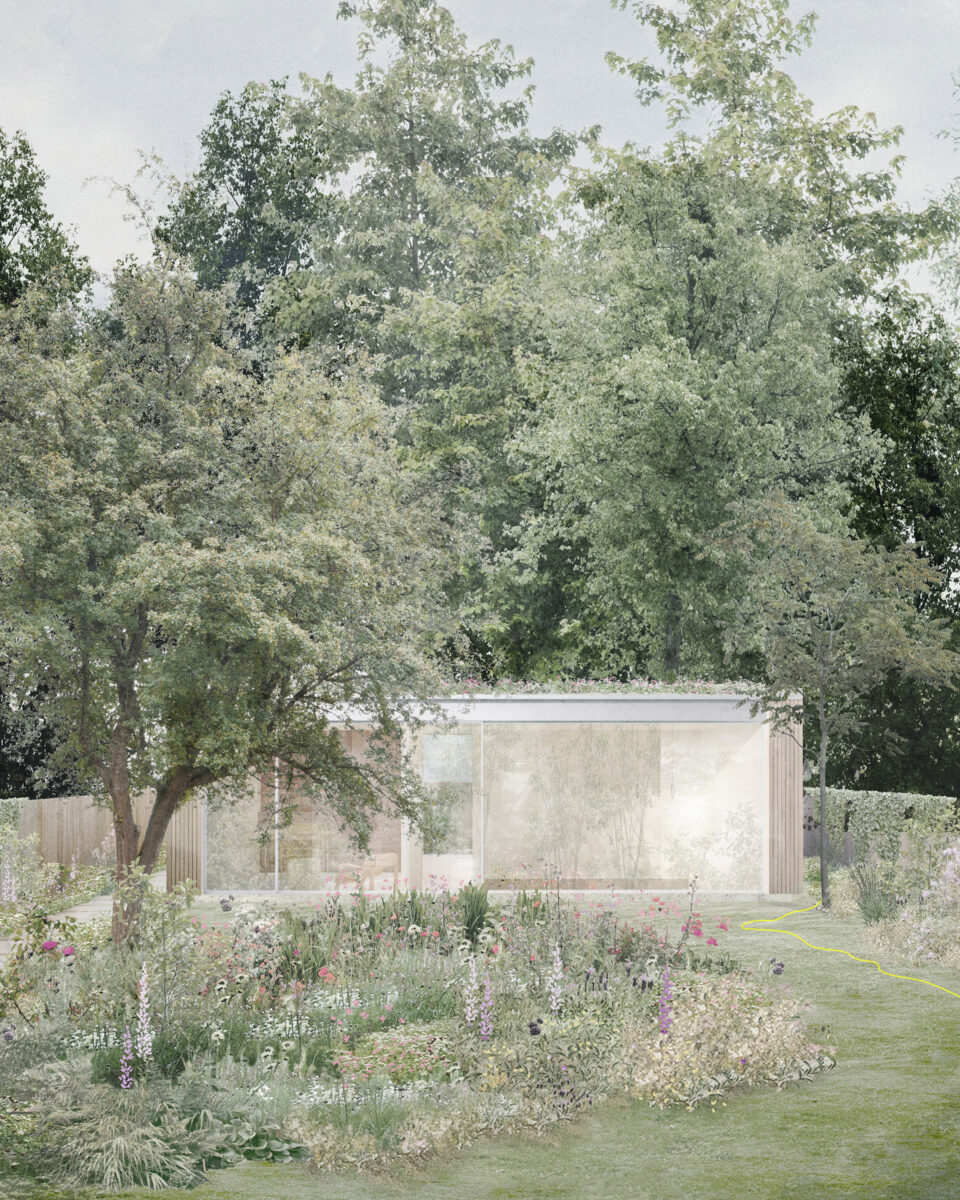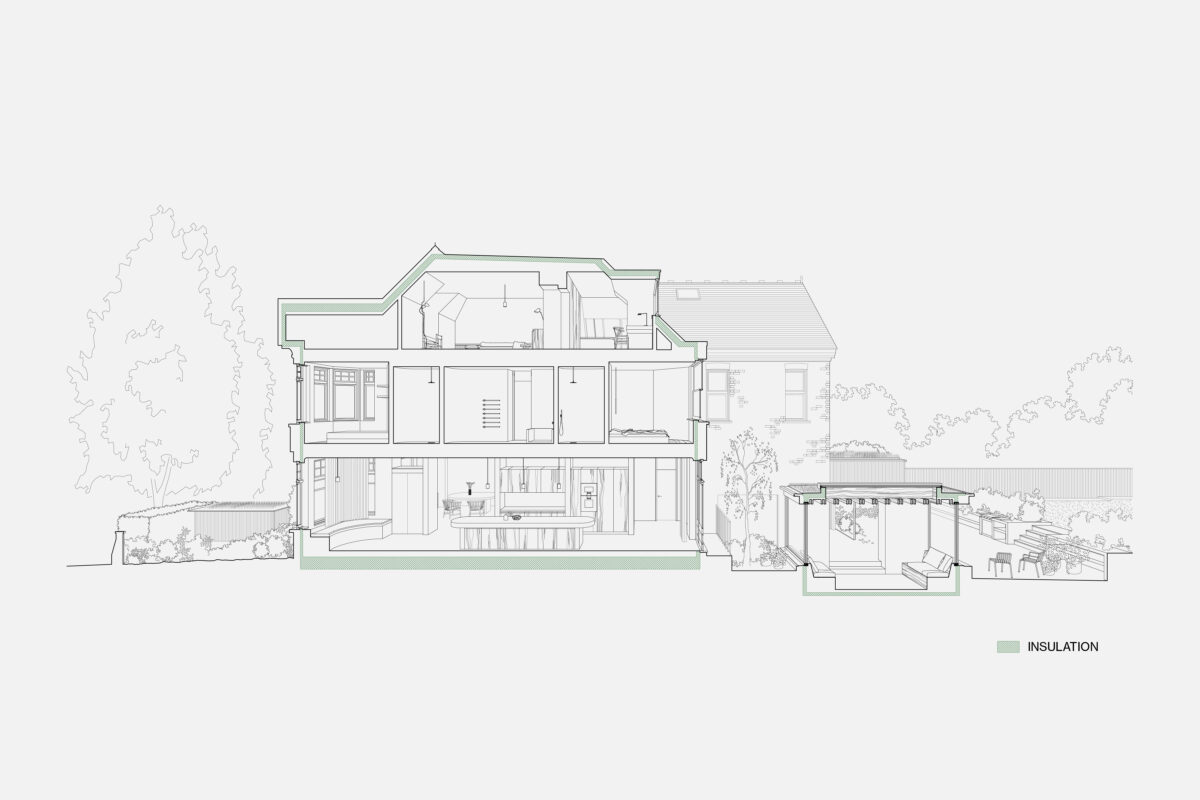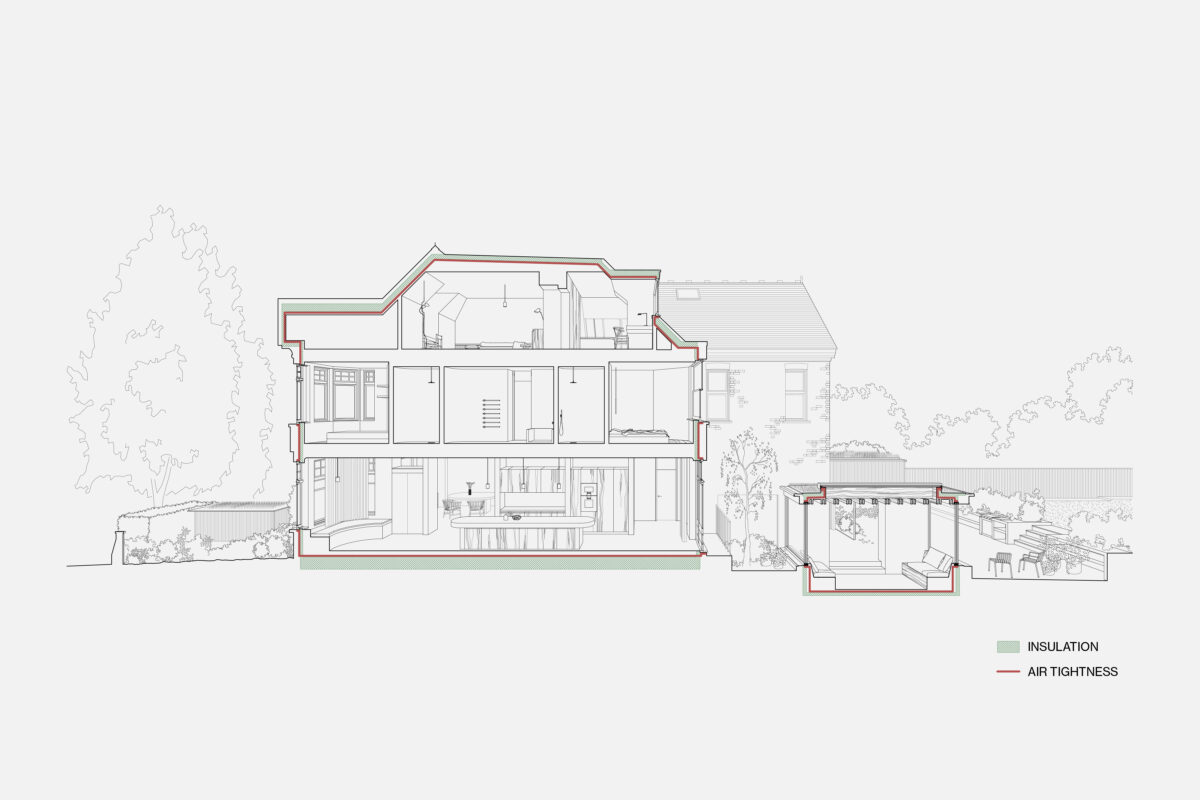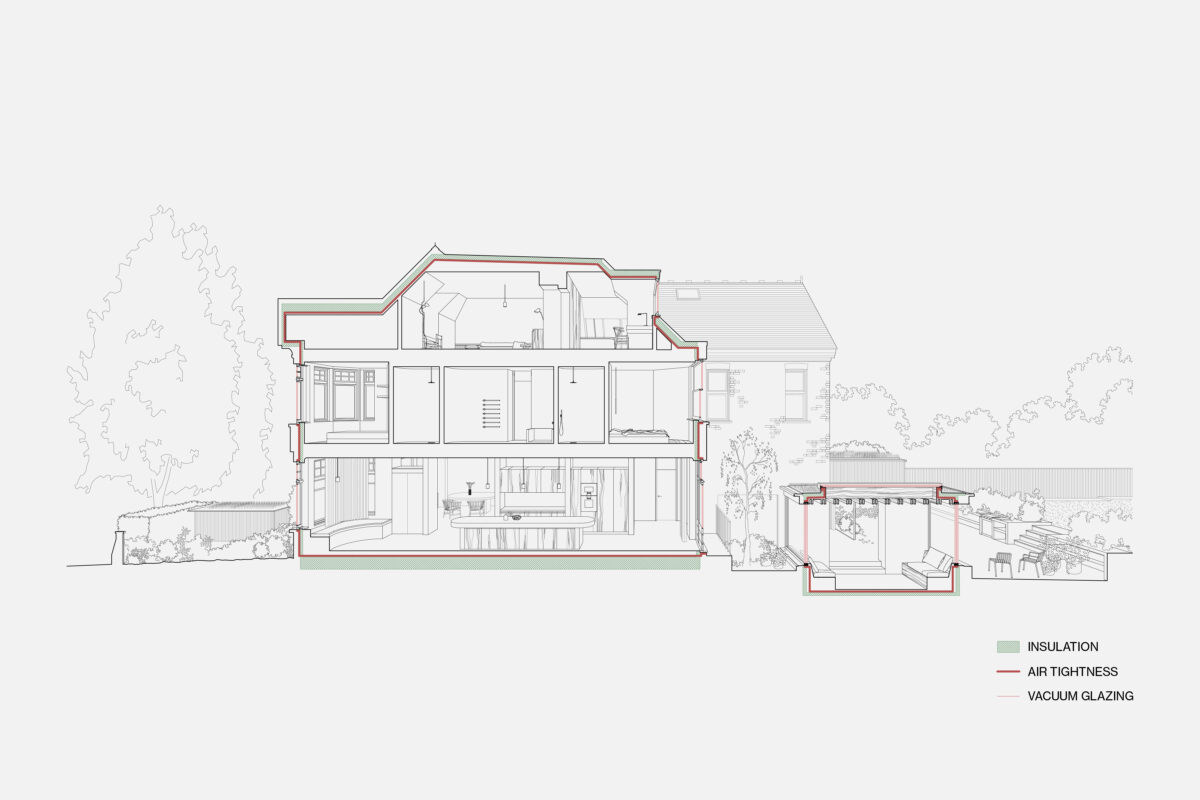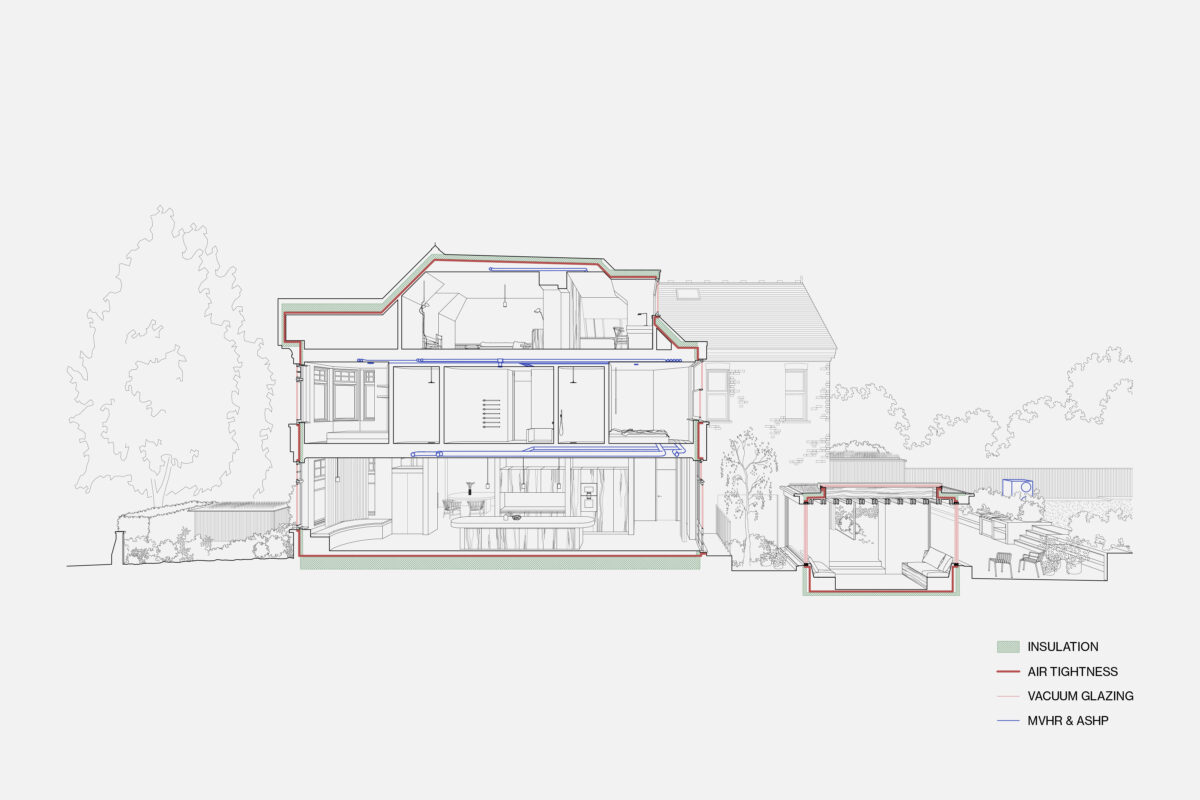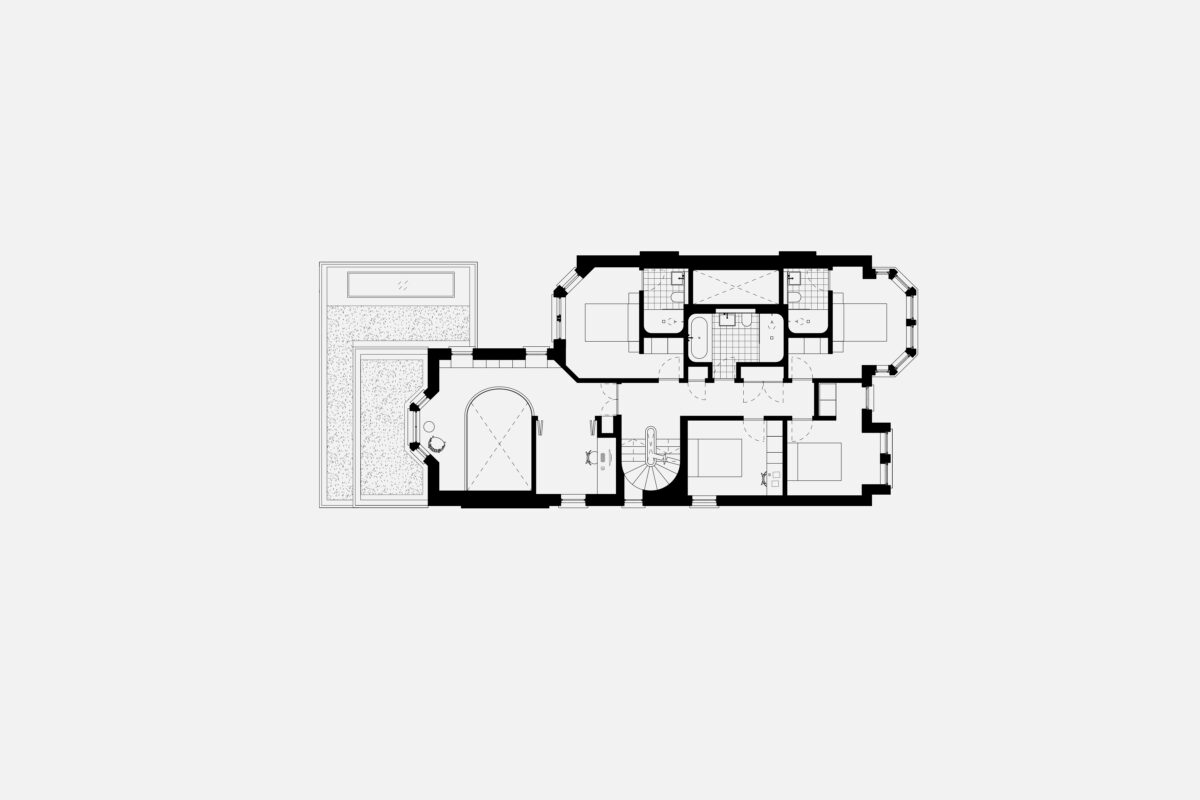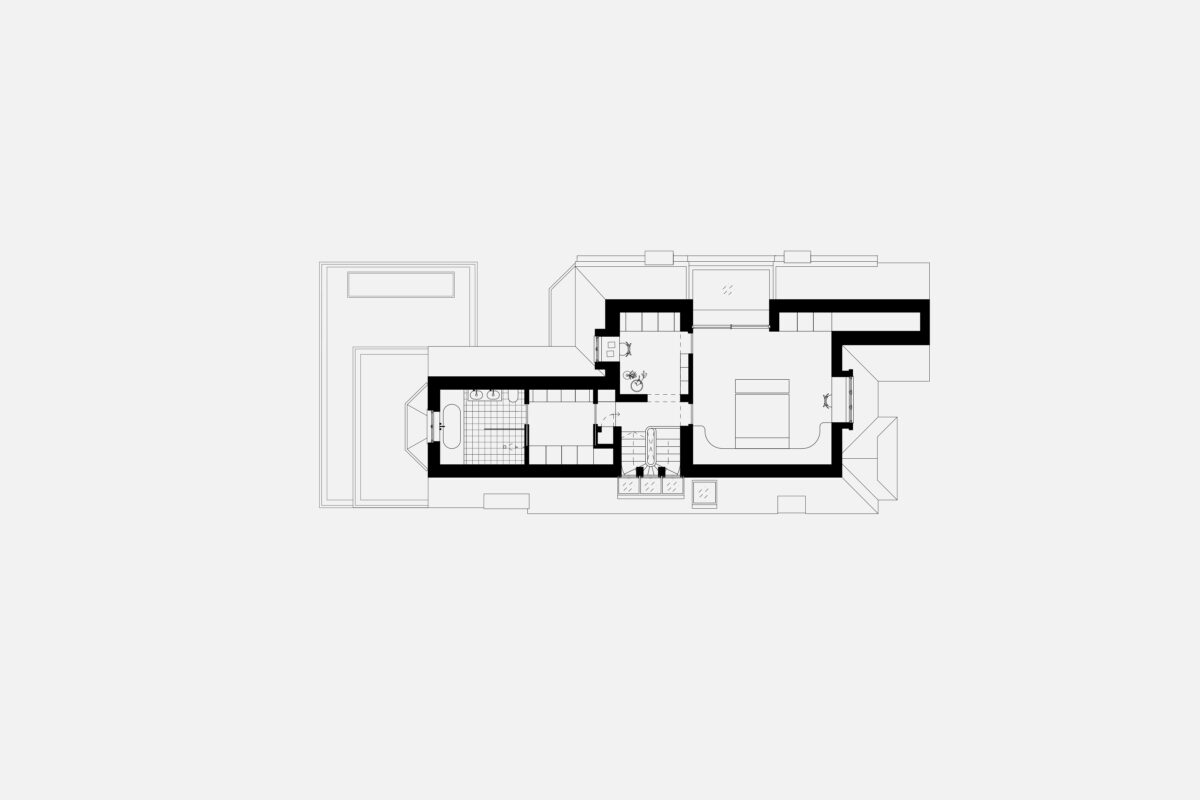An innovative low-carbon retrofit of a late Victorian villa, designed to meet LETI’s Best Practice for Retrofit.
Energy-saving measures include significantly improved air-tightness, wood fibre insulation, mechanical ventilation with heat recovery, and all new services. Using a palette of natural, breathable materials inspired by the original construction, such as clay and timber, the design is both a sympathetic addition to and an imaginative reinvention of a typical Victorian villa. Material choices have also been chosen for their benefits to health and wellbeing, such as their acoustic qualities, non-toxic properties, and ability to moderate temperature and humidity.
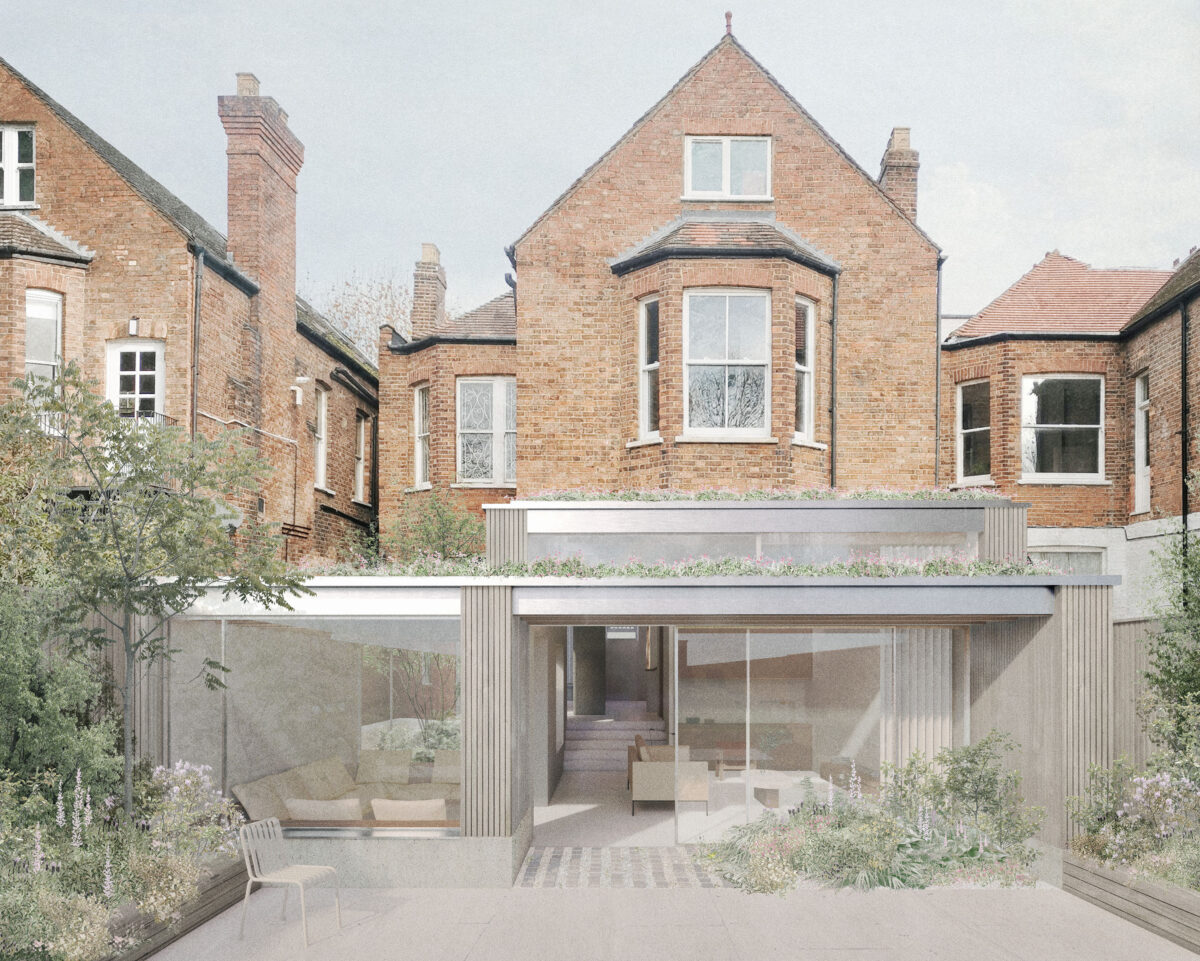
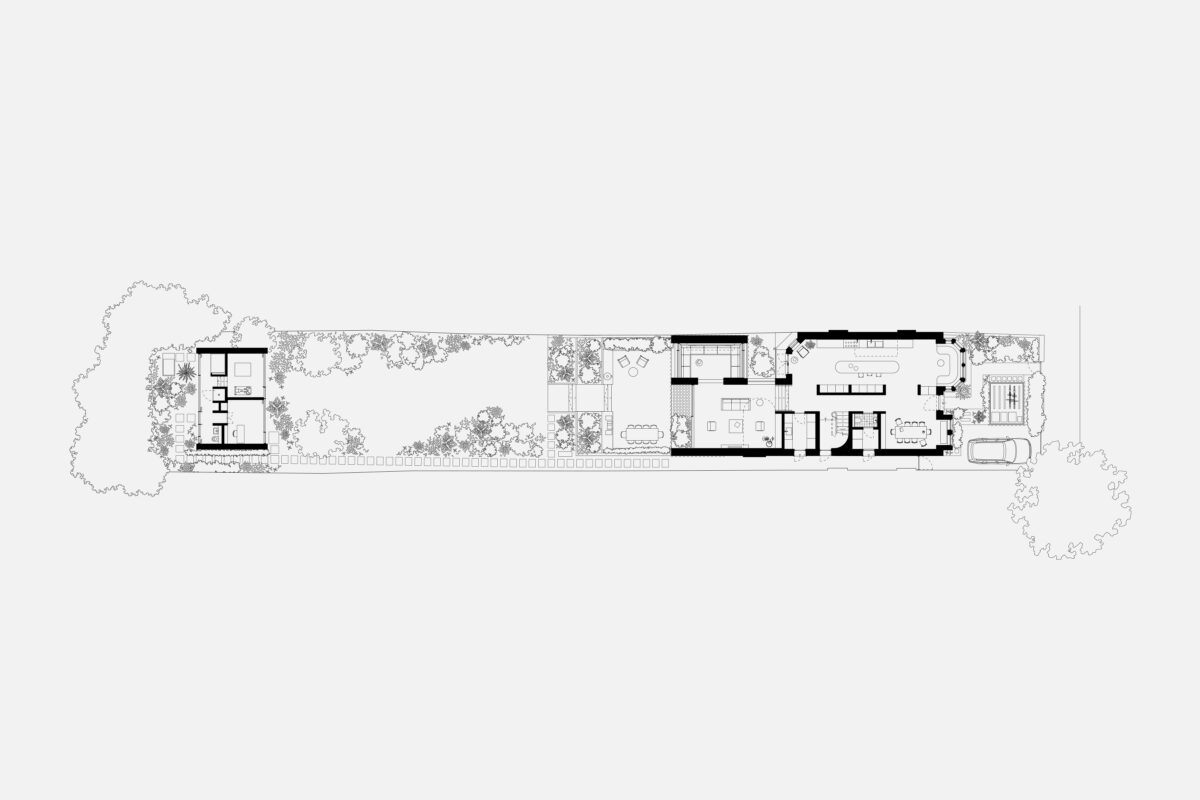
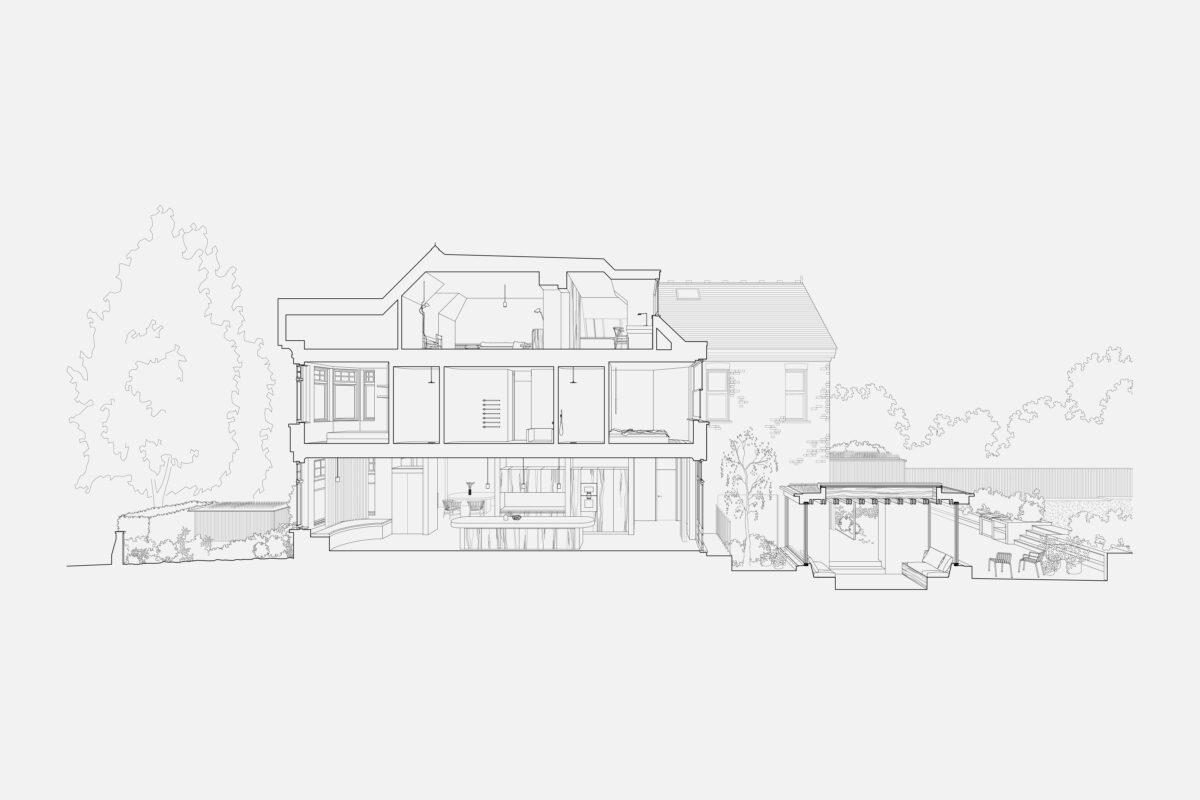
While the exterior of the house has been sensitively and carefully renovated, the interiors have been completely re-designed. Having lost all original features internally during multiple refurbishments throughout the 20th century, there was significant potential to re-think the dark, divided, and awkwardly arranged interiors.
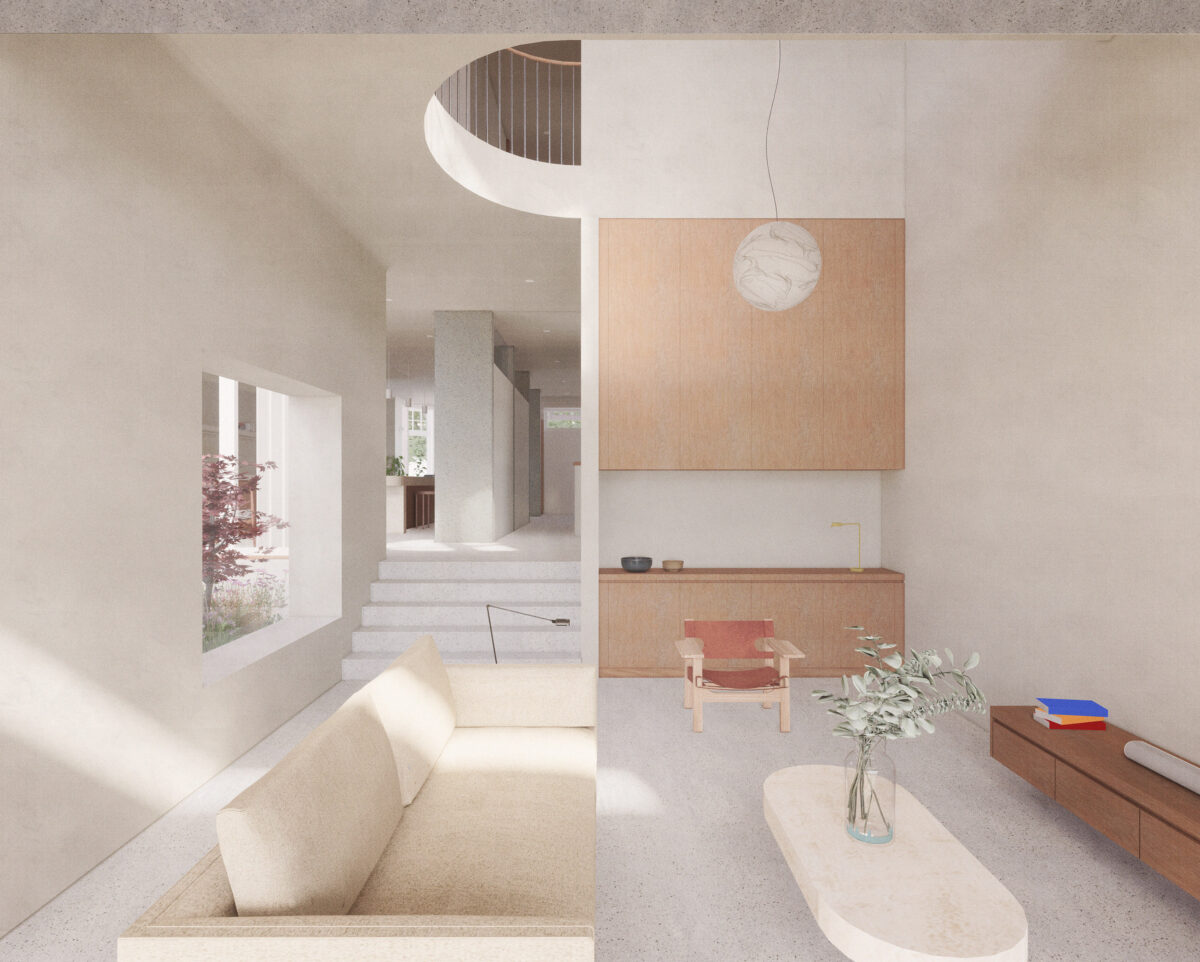
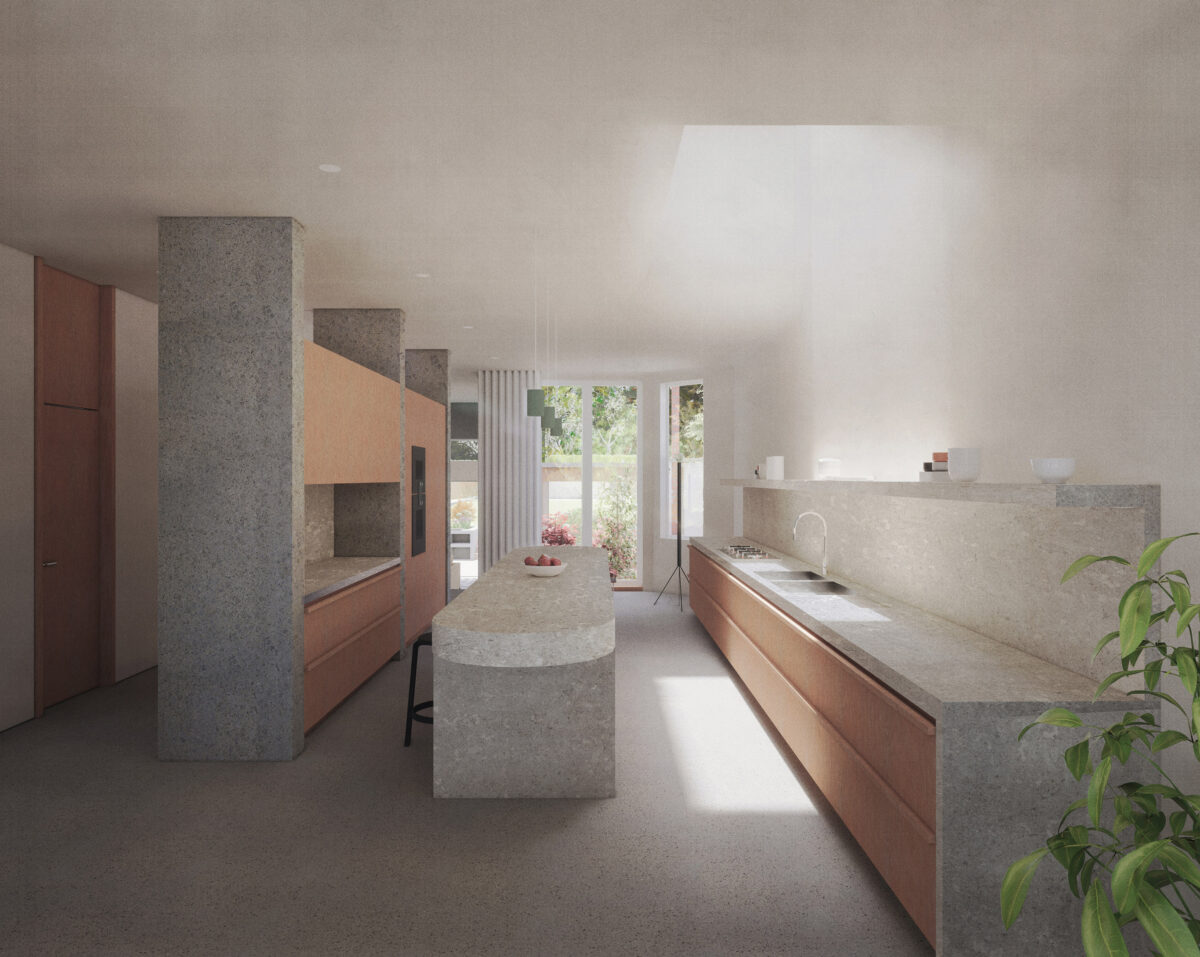
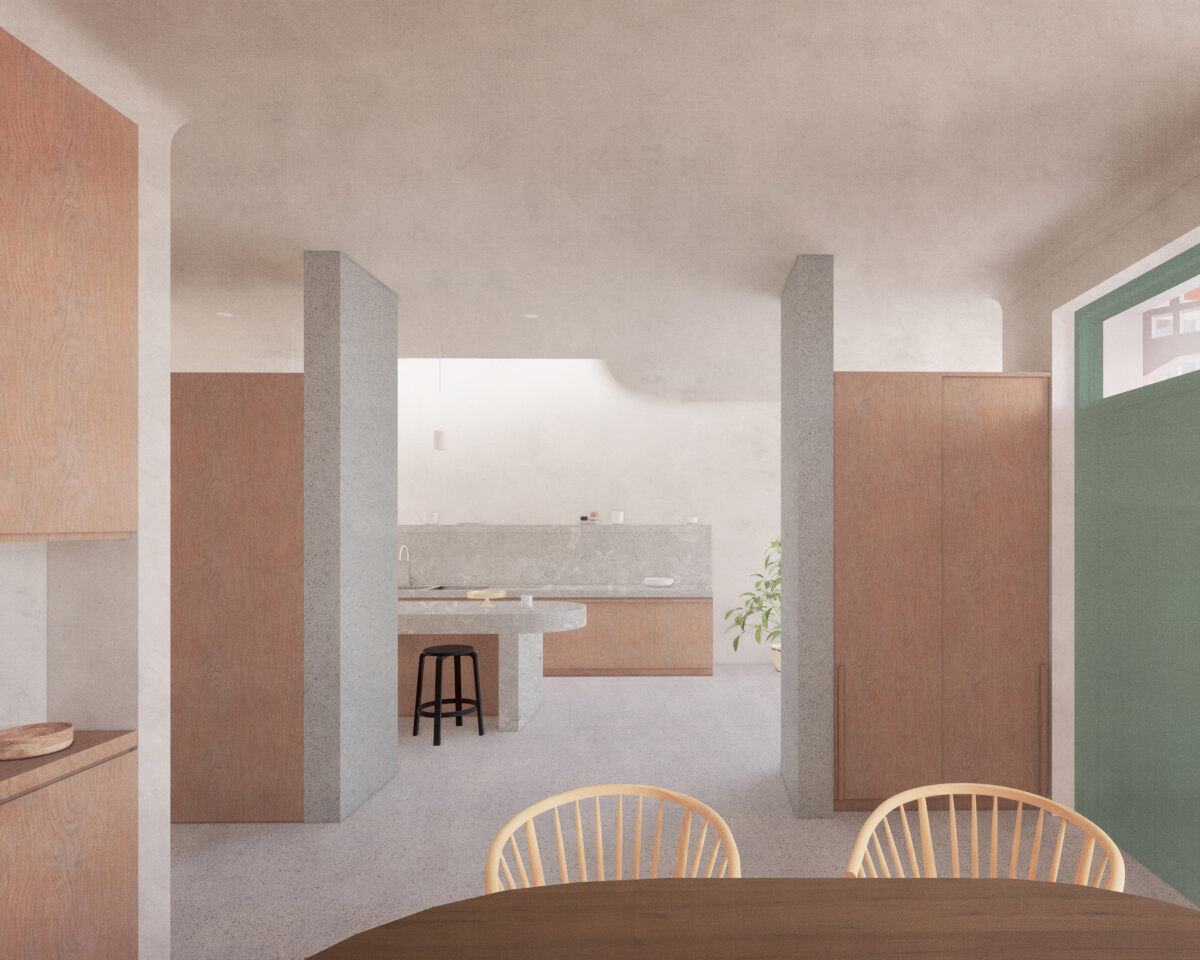
Spatially we’ve disrupted the segregated spaces to reflect contemporary family life, specifically the needs of a busy family with 5 children. The ground floor is open plan, with changes in floor level, varying volumes, and furniture loosely defining different and flexible functions. A new extension with sunken seating provides a generous living space with framed views of the large rear garden. The three principal floors are connected vertically, using dramatic two and three-storey voids, that introduce light and air deep into the plan. These voids create visual connections and give a unique character to the spaces.
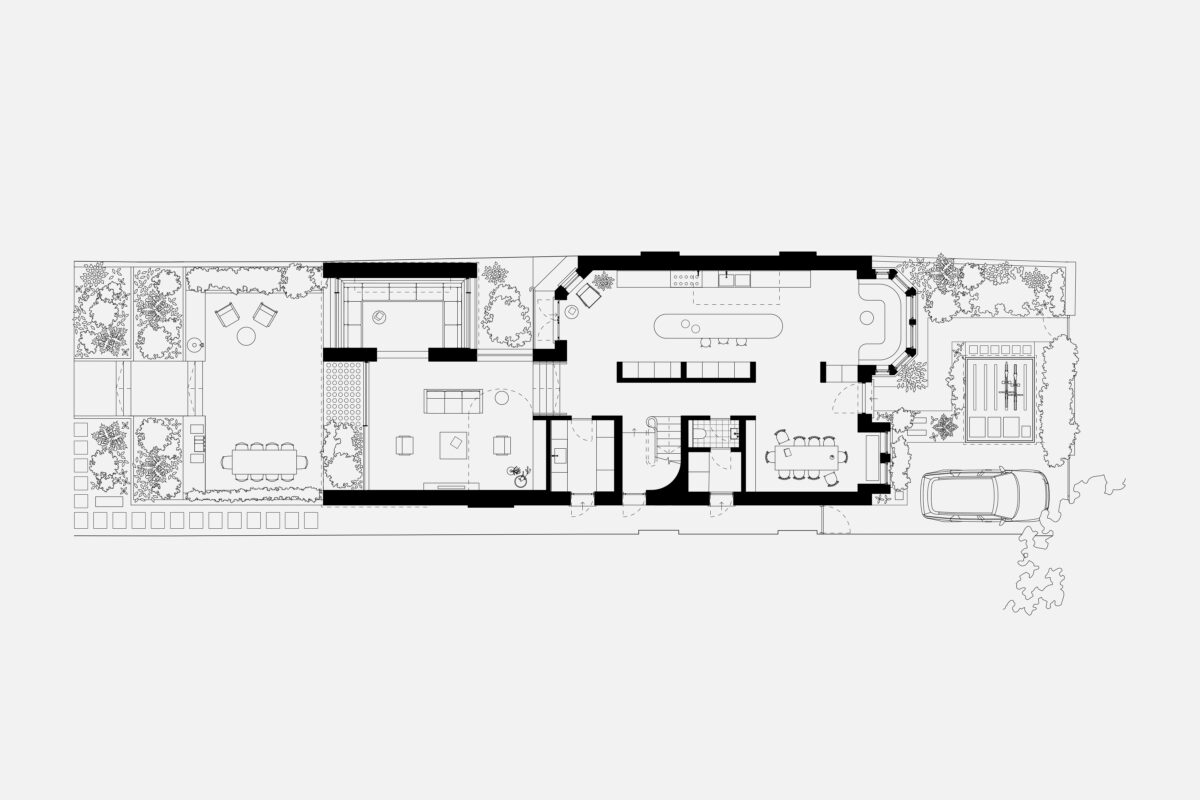
The project incorporates a separate newly built garden studio which includes a gym, sauna, ice bath, and home office.
